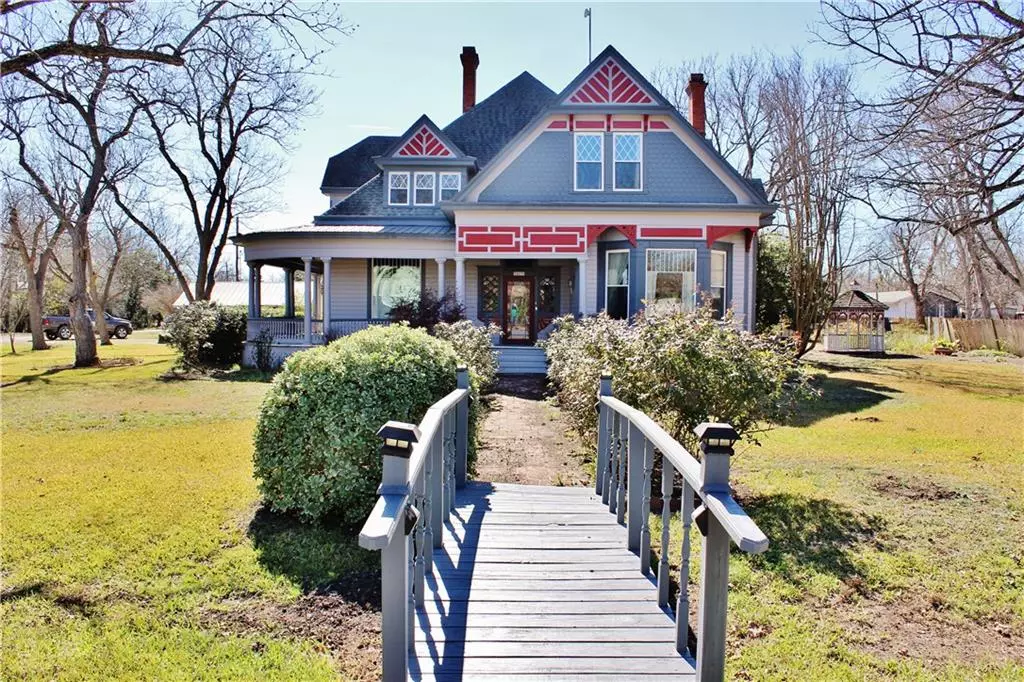$448,000
For more information regarding the value of a property, please contact us for a free consultation.
4 Beds
2 Baths
3,548 SqFt
SOLD DATE : 05/04/2021
Key Details
Property Type Single Family Home
Sub Type Single Family Residence
Listing Status Sold
Purchase Type For Sale
Square Footage 3,548 sqft
Price per Sqft $102
Subdivision Pietzsch Ii
MLS Listing ID 7669530
Sold Date 05/04/21
Bedrooms 4
Full Baths 2
Originating Board actris
Year Built 1910
Annual Tax Amount $493
Tax Year 2020
Lot Size 0.445 Acres
Lot Dimensions 150x155
Property Description
Grand 110 year old home, 3548 sq/ft on nearly half acre lot in small town centrally located between Austin and Temple. Lovingly updated/maintained by same family for the last 20+ years...amazing entry hall, wood work, 3 mantles, and staircase. If you love the old classic homes, you must see this one! Large rooms, 3 LR's (2 DN/1 UP), 2 DR's (formal has original built in china cabinet), 3 fireplaces (nonworking), 4 bedrooms with walk in closets (1 DN/3 UP), plus study upstairs, 2 bathrooms, high ceilings with crown molding. SS gas appliances in kitchen, 10' island, Corian counters/tile backsplash, pull out shelves in kitchen cabinets, butler's pantry, walk in shower in 1st floor bath, soaking tub/shower combo in upstairs bath, central HVAC (3 zones), water filtration system, enclosed morning porch off of kitchen with heat/air, wood/hard tile/carpet floors, updated tilt in insulated windows, 2 W/D utility areas 1up/1down, wrap around front porch, large wood deck, pecan trees.
Location
State TX
County Williamson
Rooms
Main Level Bedrooms 1
Interior
Interior Features Built-in Features, Ceiling Fan(s), High Ceilings, Chandelier, Corian Counters, Crown Molding, Electric Dryer Hookup, Gas Dryer Hookup, Eat-in Kitchen, Entrance Foyer, French Doors, High Speed Internet, Interior Steps, Kitchen Island, Multiple Dining Areas, Multiple Living Areas, Natural Woodwork, Pantry, Primary Bedroom on Main, Soaking Tub, Storage, Walk-In Closet(s), Washer Hookup
Heating Central, Natural Gas, Zoned
Cooling Attic Fan, Ceiling Fan(s), Central Air, Electric, Zoned
Flooring Carpet, Laminate, Tile, Wood
Fireplaces Number 3
Fireplaces Type Decorative, Dining Room, Family Room, Living Room, See Remarks
Fireplace Y
Appliance Built-In Gas Oven, Dishwasher, Disposal, Gas Cooktop, Plumbed For Ice Maker, Stainless Steel Appliance(s), Water Softener Owned
Exterior
Exterior Feature Exterior Steps
Garage Spaces 1.0
Fence Back Yard, Chain Link
Pool None
Community Features Pool
Utilities Available Cable Connected, Electricity Connected, High Speed Internet, Other, Natural Gas Connected, Phone Connected, Sewer Connected, Water Connected
Waterfront Description None
View None
Roof Type Asphalt,Shingle
Accessibility None
Porch Deck, Front Porch, Wrap Around
Total Parking Spaces 3
Private Pool No
Building
Lot Description Back Yard, City Lot, Corner Lot, Front Yard, Landscaped, Level, Public Maintained Road, Trees-Large (Over 40 Ft), Trees-Medium (20 Ft - 40 Ft)
Faces North
Foundation Pillar/Post/Pier
Sewer Public Sewer
Water Public
Level or Stories Two
Structure Type Frame,Wood Siding
New Construction No
Schools
Elementary Schools Bartlett
Middle Schools Bartlett
High Schools Bartlett
Others
Restrictions City Restrictions
Ownership Fee-Simple
Acceptable Financing Cash, Conventional
Tax Rate 1.99892
Listing Terms Cash, Conventional
Special Listing Condition Standard
Read Less Info
Want to know what your home might be worth? Contact us for a FREE valuation!

Our team is ready to help you sell your home for the highest possible price ASAP
Bought with Keller Williams Realty

"My job is to find and attract mastery-based agents to the office, protect the culture, and make sure everyone is happy! "

