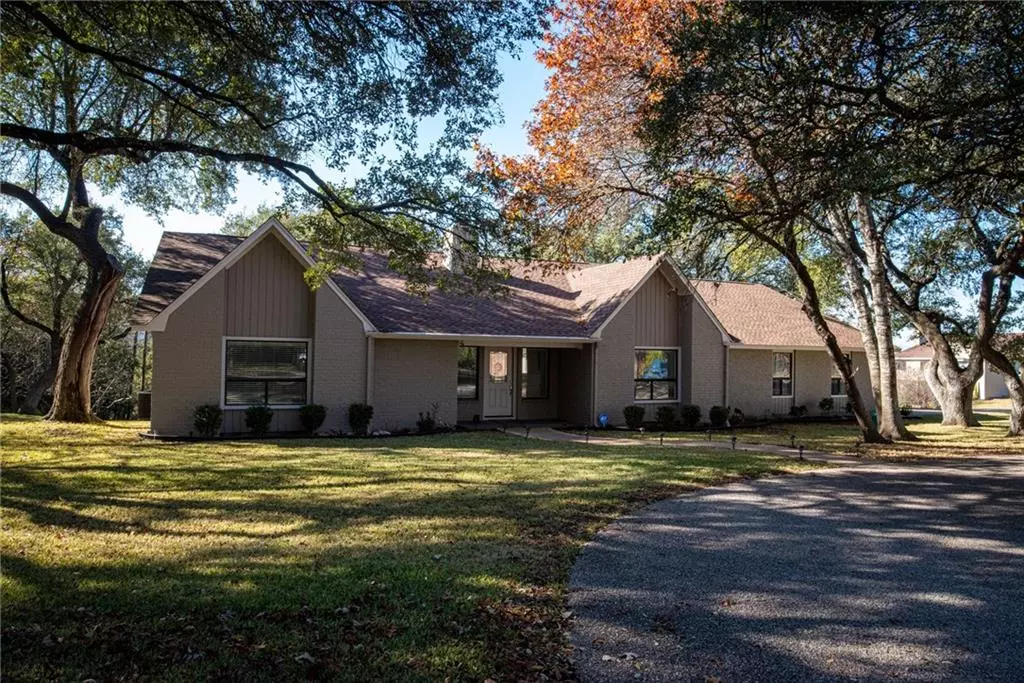$450,000
For more information regarding the value of a property, please contact us for a free consultation.
4 Beds
3 Baths
2,689 SqFt
SOLD DATE : 01/05/2021
Key Details
Property Type Single Family Home
Sub Type Single Family Residence
Listing Status Sold
Purchase Type For Sale
Square Footage 2,689 sqft
Price per Sqft $167
Subdivision Mill Creek Sec 4
MLS Listing ID 9200546
Sold Date 01/05/21
Style Single level Floor Plan
Bedrooms 4
Full Baths 2
Half Baths 1
Originating Board actris
Year Built 1985
Tax Year 2020
Lot Size 1.000 Acres
Property Description
Absolutely stunning home nestled on a corner cul-de-sac. Rare 1 acre, TREE covered lot in the Mill Creek golf community, 100% brick 4-BDRM & 2.5 Bath. Wainscoting throughout home. HUGE, multi-level, tree covered deck that overlooks a beautiful back yard and is great for entertaining. Spacious covered portion of deck, makes it possible to enjoy your morning coffee no-matter the weather. Fourth bedroom can be used as an office and is perfect for remote work. Great master bath, with vessel sinks and walk-in his/hers closets. Large master bedroom with extra space for a reading nook/sitting area. Unique, pass-through fireplace in formal dining/living room. Big utility area, with a wall of cabinets for loads of storage, and space for an extra refrigerator. Roomy kitchen with breakfast area, plenty of counter space, and windows that provide beautiful views. Fresh interior and exterior paint in 2020. New landscaping added just this summer that will bring added privacy to this beautiful lot in years to come. Owners purchased this year as their dream home, but need to relocate out of state.
Location
State TX
County Bell
Rooms
Main Level Bedrooms 4
Interior
Interior Features Bar, Breakfast Bar, Built-in Features, Ceiling Fan(s), High Ceilings, Tray Ceiling(s), Crown Molding, Double Vanity, Electric Dryer Hookup, Eat-in Kitchen, Entrance Foyer, French Doors, High Speed Internet, His and Hers Closets, In-Law Floorplan, Kitchen Island, Multiple Dining Areas, No Interior Steps, Pantry, Primary Bedroom on Main, Recessed Lighting, Washer Hookup
Heating Central, Electric, Fireplace(s)
Cooling Ceiling Fan(s), Central Air, Electric
Flooring Tile, Wood
Fireplaces Number 2
Fireplaces Type Dining Room, Double Sided, Living Room, Masonry, Wood Burning
Fireplace Y
Appliance Built-In Electric Oven, Cooktop, Dishwasher, Disposal, Dryer, Electric Cooktop, Ice Maker, Microwave, Refrigerator, Self Cleaning Oven, Stainless Steel Appliance(s), Washer/Dryer, Water Softener Owned, Wine Refrigerator
Exterior
Exterior Feature Exterior Steps
Garage Spaces 2.0
Fence Partial, Wood, Wrought Iron
Pool None
Community Features Golf
Utilities Available Cable Available, Electricity Connected, High Speed Internet, Other, None Available, Phone Available, Water Connected
Waterfront Description None
View Trees/Woods
Roof Type Composition
Accessibility None
Porch Covered, Deck, Front Porch, Patio, Rear Porch
Total Parking Spaces 4
Private Pool No
Building
Lot Description Back Yard, Cul-De-Sac, Front Yard, Landscaped, Near Golf Course, Sprinkler - Automatic, Sprinkler - In Rear, Sprinkler - In Front, Sprinkler - Partial, Many Trees, Trees-Medium (20 Ft - 40 Ft)
Faces East
Foundation Slab
Sewer Aerobic Septic
Water Public
Level or Stories One
Structure Type Brick,Masonry – All Sides
New Construction No
Schools
Elementary Schools Thomas Arnold
Middle Schools Salado
High Schools Salado
Others
Restrictions See Remarks
Ownership Fee-Simple
Acceptable Financing Cash, Conventional, VA Loan
Tax Rate 2.3372
Listing Terms Cash, Conventional, VA Loan
Special Listing Condition Standard
Read Less Info
Want to know what your home might be worth? Contact us for a FREE valuation!

Our team is ready to help you sell your home for the highest possible price ASAP
Bought with Non Member

"My job is to find and attract mastery-based agents to the office, protect the culture, and make sure everyone is happy! "

