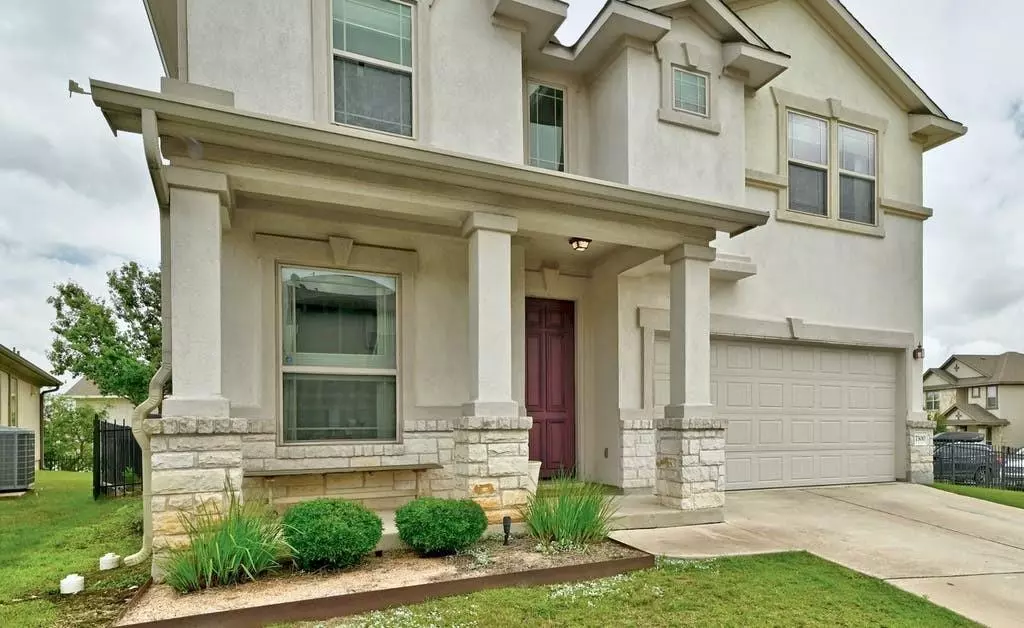$545,000
For more information regarding the value of a property, please contact us for a free consultation.
3 Beds
3 Baths
2,276 SqFt
SOLD DATE : 07/28/2021
Key Details
Property Type Condo
Sub Type Condominium
Listing Status Sold
Purchase Type For Sale
Square Footage 2,276 sqft
Price per Sqft $241
Subdivision Aviara Condo
MLS Listing ID 9030619
Sold Date 07/28/21
Style 1st Floor Entry,End Unit,No Adjoining Neighbor
Bedrooms 3
Full Baths 2
Half Baths 1
HOA Fees $130/mo
Originating Board actris
Year Built 2011
Annual Tax Amount $8,372
Tax Year 2021
Lot Size 0.286 Acres
Property Description
Hidden, gated neighborhood. Nestled against acres of greenbelt and only 10 minutes from downtown Austin or 5 minutes to Bee Cave and Galleria area. Spectacular sunsets, sparkling community pool, sweet little neighborhood playground and low HOA fees. 3 bedroom, 2.5 bath with den, sitting/sun room and office space. Upgraded, ZONED HVAC, insulation, dishwasher and landscaping. 3 opportunities for flex space, two offices for those working at home, home gym, craft room, yoga nook, you decide! Spacious primary suite with separate shower, garden tub and enormous walk-in closet. This home lives large and has an open floor plan downstairs. This is a free-standing condo with no adjoining neighbors in a smaller community. Google Fiber available. Cluster mailbox and extra parking for guests just steps from the front door. A.I.S.D schools and several prestigious, private schools all within a few miles. Pet friendly, walking friendly, kid friendly. Multiple ways to get around the impending Oak Hill Parkway construction. Landscaping was a SNOVID casualty. Fantastic opportunity to turn the backyard into your own private oasis. Please contact your REALTOR to see in person.
Location
State TX
County Travis
Interior
Interior Features Breakfast Bar, Ceiling Fan(s), High Ceilings, Electric Dryer Hookup, Gas Dryer Hookup, Kitchen Island, Multiple Living Areas, Open Floorplan, Pantry, Walk-In Closet(s), Washer Hookup
Heating Central, ENERGY STAR Qualified Equipment, Natural Gas
Cooling Central Air, Electric
Flooring Carpet, Wood
Fireplaces Type None
Fireplace Y
Appliance Disposal, Exhaust Fan, Plumbed For Ice Maker, Free-Standing Gas Range, Self Cleaning Oven, Vented Exhaust Fan, Water Heater
Exterior
Exterior Feature Kennel
Garage Spaces 2.0
Fence Full, Wrought Iron
Pool None
Community Features Cluster Mailbox, Common Grounds, Curbs, Gated, High Speed Internet, Playground, Pool, Street Lights, Underground Utilities, See Remarks
Utilities Available Electricity Connected, High Speed Internet, Natural Gas Connected, Phone Available, Sewer Connected, Underground Utilities, Water Connected
Waterfront Description None
View City Lights, Downtown, Hill Country, Park/Greenbelt, Skyline
Roof Type Composition
Accessibility None
Porch Covered, Porch, Rear Porch
Total Parking Spaces 4
Private Pool No
Building
Lot Description Corner Lot, Curbs, Gentle Sloping, Views
Faces East
Foundation Slab
Sewer Public Sewer
Water Public
Level or Stories Two
Structure Type Stone Veneer,Stucco
New Construction No
Schools
Elementary Schools Oak Hill
Middle Schools Small
High Schools Austin
School District Austin Isd
Others
HOA Fee Include Common Area Maintenance,Parking,Security,See Remarks
Restrictions City Restrictions,Covenant,Deed Restrictions,Zoning
Ownership Common
Acceptable Financing Cash, Conventional, FHA, Texas Vet, VA Loan
Tax Rate 2.22667
Listing Terms Cash, Conventional, FHA, Texas Vet, VA Loan
Special Listing Condition Standard
Read Less Info
Want to know what your home might be worth? Contact us for a FREE valuation!

Our team is ready to help you sell your home for the highest possible price ASAP
Bought with Outlaw Realty

"My job is to find and attract mastery-based agents to the office, protect the culture, and make sure everyone is happy! "

