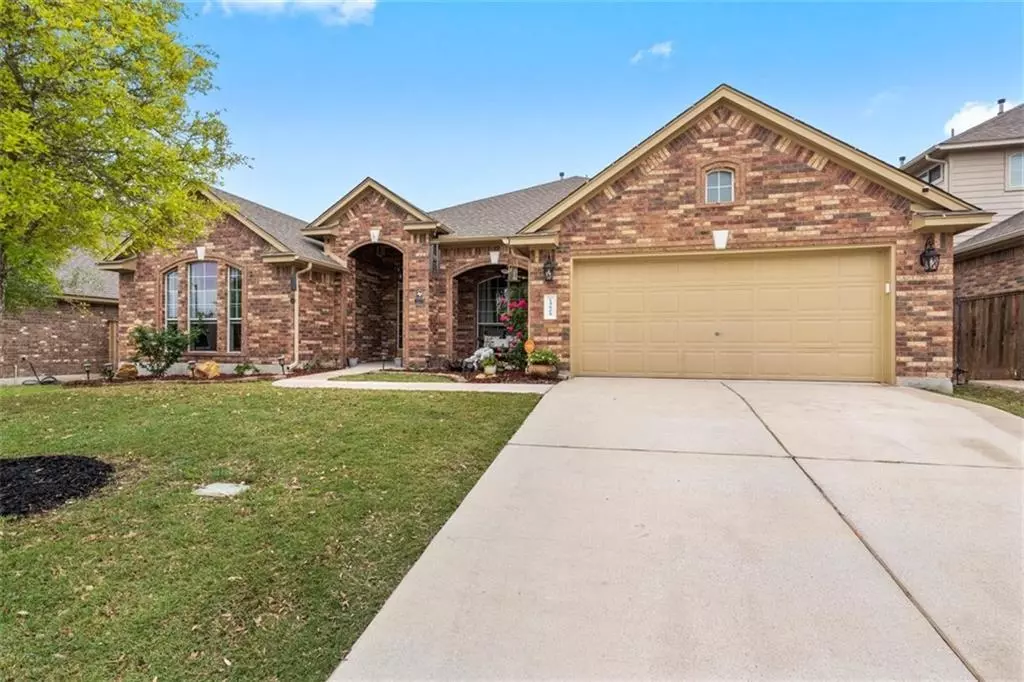$540,000
For more information regarding the value of a property, please contact us for a free consultation.
4 Beds
3 Baths
2,920 SqFt
SOLD DATE : 06/16/2021
Key Details
Property Type Single Family Home
Sub Type Single Family Residence
Listing Status Sold
Purchase Type For Sale
Square Footage 2,920 sqft
Price per Sqft $181
Subdivision Avalon Ph 03
MLS Listing ID 1728702
Sold Date 06/16/21
Bedrooms 4
Full Baths 3
HOA Fees $41/qua
Originating Board actris
Year Built 2011
Annual Tax Amount $8,289
Tax Year 2020
Lot Size 8,145 Sqft
Property Description
Whether you are looking to raise a family, are looking to entertain, or retired and enjoy big city living with a small town feel, this house is for you!
Large open concept 4 bedroom 3 bath home in beautiful Avalon neighborhood. Features a private study to make working from home a breeze. Large dining room easily accommodates table for 10+ guests or use the breakfast nook for daily dining of 6 or less. Large kitchen features center island and large bar area that easily accommodates five/six barstools. Beautiful natural lighting throughout the home. Large back yard ready for entertaining, family fun, or even a future pool. Large master suite is an owners oasis with large soaker tub and extra large walk in closet. Front bedrooms share Jack n Jill bath while 3rd bedroom has access to private bath.
This home is just 2 blocks from the neighborhood elementary school and walking distance to the amenity center, pool, park and basketball courts. Numerous green belt walking/bike trails offer endless exercise opportunities.
Easy access to 130, 45, I35 and Mopac make getting anywhere in the city easy. Just a short commute to the new Amazon plant, Executive Airport, Dell, Samsung, ABIA, the new Tesla Plant, Austin FC soccer stadium and COTA; which is newly added to the NASCAR circuit.
Easy access to Stonehill Shopping Center, Costco, Hawaiian Falls Waterpark and endless dining possibilities.
Location
State TX
County Travis
Rooms
Main Level Bedrooms 4
Interior
Interior Features Breakfast Bar, Ceiling Fan(s), High Ceilings, Granite Counters, Crown Molding, Double Vanity, Electric Dryer Hookup, Eat-in Kitchen
Heating Electric, Natural Gas
Cooling Ceiling Fan(s), Central Air
Flooring Tile
Fireplaces Number 1
Fireplaces Type Family Room, Living Room
Fireplace Y
Appliance Built-In Oven(s), Cooktop, Dishwasher, Exhaust Fan, Stainless Steel Appliance(s), Water Softener Owned
Exterior
Exterior Feature Gutters Partial, No Exterior Steps, Private Yard
Garage Spaces 2.0
Fence Fenced, Perimeter, Privacy
Pool None
Community Features Pool
Utilities Available Cable Connected, Electricity Connected, Phone Connected, Sewer Connected, Underground Utilities, Water Connected
Waterfront Description None
View None
Roof Type Composition
Accessibility Accessible Hallway(s)
Porch Covered, Front Porch, Patio, Rear Porch
Total Parking Spaces 4
Private Pool No
Building
Lot Description Landscaped, Near Golf Course, Sprinkler - Automatic, Sprinkler - In Rear, Sprinkler - Drip Only/Bubblers, Sprinkler - In Front, Sprinkler - Side Yard, Trees-Moderate
Faces Southeast
Foundation Slab
Sewer Public Sewer
Water Public
Level or Stories One
Structure Type Brick,HardiPlank Type
New Construction No
Schools
Elementary Schools Riojas
Middle Schools Cele
High Schools Weiss
Others
HOA Fee Include Common Area Maintenance
Restrictions City Restrictions,Deed Restrictions,Zoning
Ownership Fee-Simple
Acceptable Financing Cash, Conventional, FHA
Tax Rate 2.75447
Listing Terms Cash, Conventional, FHA
Special Listing Condition Standard
Read Less Info
Want to know what your home might be worth? Contact us for a FREE valuation!

Our team is ready to help you sell your home for the highest possible price ASAP
Bought with All City Real Estate Ltd. Co

"My job is to find and attract mastery-based agents to the office, protect the culture, and make sure everyone is happy! "

