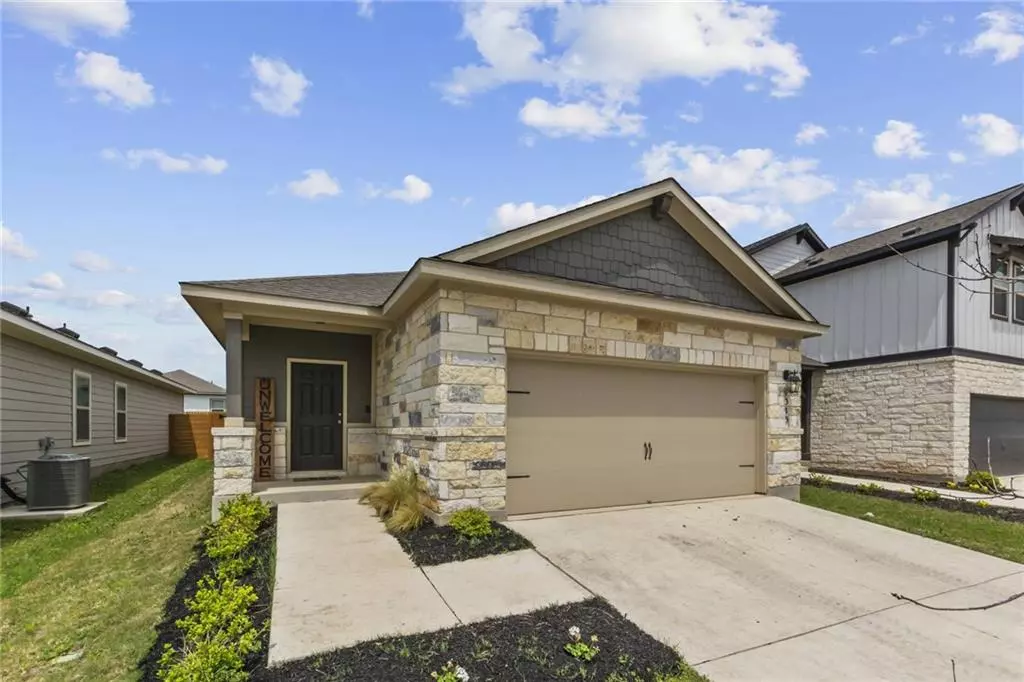$355,000
For more information regarding the value of a property, please contact us for a free consultation.
4 Beds
2 Baths
1,595 SqFt
SOLD DATE : 06/15/2021
Key Details
Property Type Single Family Home
Sub Type Single Family Residence
Listing Status Sold
Purchase Type For Sale
Square Footage 1,595 sqft
Price per Sqft $219
Subdivision Grayson
MLS Listing ID 2850306
Sold Date 06/15/21
Bedrooms 4
Full Baths 2
HOA Fees $17/ann
Originating Board actris
Year Built 2019
Annual Tax Amount $5,736
Tax Year 2020
Lot Size 4,922 Sqft
Lot Dimensions 40x124
Property Description
Welcome home!!
This is a like new home built in 2019 located in the Grayson Subdivision. This MIL floor plan has 4 bedrooms, 2 bathrooms. You'll enjoy having a large master closet. Spacious shower and dual vanities in the master bathroom. Gorgeous kitchen with granite countertops is open to the living room. Large kitchen island with breakfast bar, which is great for entertaining! Easy to clean hard tile in entry, living room and kitchen, and cozy carpet in the bedrooms. Convenient Commuting close to Metro Rail, Leander ISD. This gem wont last!
Location
State TX
County Williamson
Rooms
Main Level Bedrooms 4
Interior
Interior Features Granite Counters, Eat-in Kitchen, In-Law Floorplan, Kitchen Island, No Interior Steps, Open Floorplan, Pantry, Primary Bedroom on Main, Recessed Lighting
Heating Central, Electric
Cooling Central Air, Electric
Flooring Carpet, Tile
Fireplaces Type None
Fireplace Y
Appliance Electric Range, Microwave, Free-Standing Electric Range, Electric Water Heater
Exterior
Exterior Feature No Exterior Steps, Pest Tubes in Walls
Garage Spaces 2.0
Fence Privacy, Wood
Pool None
Community Features Cluster Mailbox, Common Grounds, Pool
Utilities Available Cable Connected, Electricity Connected, High Speed Internet, Natural Gas Not Available, Sewer Connected, Underground Utilities, Water Connected
Waterfront Description None
View Neighborhood
Roof Type Asphalt,Shingle
Accessibility None
Porch Front Porch, Rear Porch
Total Parking Spaces 2
Private Pool No
Building
Lot Description Back Yard, Front Yard, Gentle Sloping, Interior Lot, Landscaped, Sprinkler - Automatic, Sprinkler - In Front, Trees-Small (Under 20 Ft)
Faces South
Foundation Slab
Sewer Public Sewer
Water Public
Level or Stories One
Structure Type HardiPlank Type,Blown-In Insulation,Stone Veneer
New Construction No
Schools
Elementary Schools Larkspur
Middle Schools Knox Wiley
High Schools Glenn
Others
HOA Fee Include Common Area Maintenance
Restrictions Covenant,Deed Restrictions
Ownership Fee-Simple
Acceptable Financing Cash, Conventional, FHA, VA Loan
Tax Rate 2.53078
Listing Terms Cash, Conventional, FHA, VA Loan
Special Listing Condition Standard
Read Less Info
Want to know what your home might be worth? Contact us for a FREE valuation!

Our team is ready to help you sell your home for the highest possible price ASAP
Bought with Real

"My job is to find and attract mastery-based agents to the office, protect the culture, and make sure everyone is happy! "

