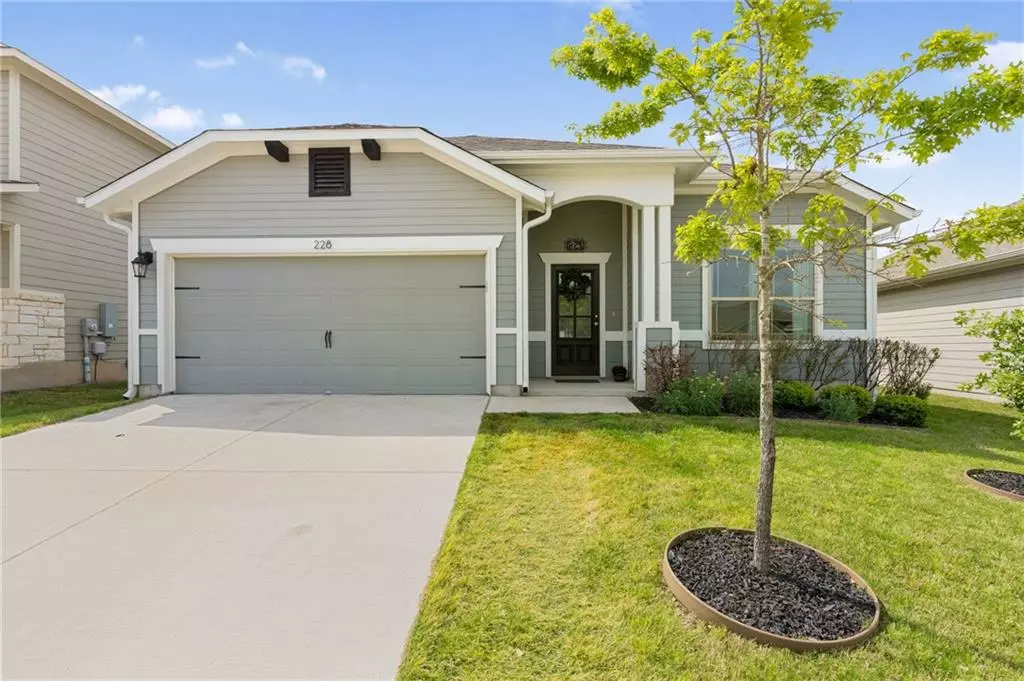$420,000
For more information regarding the value of a property, please contact us for a free consultation.
3 Beds
2 Baths
2,037 SqFt
SOLD DATE : 05/28/2021
Key Details
Property Type Single Family Home
Sub Type Single Family Residence
Listing Status Sold
Purchase Type For Sale
Square Footage 2,037 sqft
Price per Sqft $209
Subdivision Grayson
MLS Listing ID 1127635
Sold Date 05/28/21
Style 1st Floor Entry
Bedrooms 3
Full Baths 2
HOA Fees $70/qua
Originating Board actris
Year Built 2017
Tax Year 2017
Lot Size 6,372 Sqft
Property Description
This charming home has so much to offer! 3 bedrooms, 2 full baths, study/office/flex space and a sunroom. Beautiful tile flooring throughout (carpet in bedrooms only). Large eat-in breakfast bar with gorgeous granite counters, great for those who love to cook and entertain. A sunroom that is a great place to unwind and read a book. This room could also serve as a playroom or study. Relax on the covered patio or sit around the fire pit on the extended uncovered sitting area. A 20x12 (240 sq. ft) shed that sits in the backyard (on cinder blocks) which could be removed if you chose to have a larger back yard. This is a great multi-use space ideal for those who work from home & need to have a quite office away from the inside of the home. This could also serve as a music room, she-shed, man-cave, movie room, an extra bedroom for guest or older teenager who wants some of their own space - the possibilities are endless. Home also includes full gutters & water softener with full house water filtration system that has reverse osmosis at the kitchen sink. Close to shopping, dining, Austin Community College, Metro Station, and so many other new developments along the 183A corridor! Just 1 block to the community pool/amenity & hike/bike trails. New roof & gutters are being replaced the week of May 3rd due to the recent hail storm.
Location
State TX
County Williamson
Rooms
Main Level Bedrooms 3
Interior
Interior Features Breakfast Bar, Ceiling Fan(s), Granite Counters, Kitchen Island, Multiple Dining Areas, Multiple Living Areas, Primary Bedroom on Main
Heating Electric
Cooling Ceiling Fan(s), Central Air
Flooring Carpet, Tile
Fireplaces Type None
Fireplace Y
Appliance Dishwasher, Microwave, Free-Standing Electric Range, Self Cleaning Oven, Electric Water Heater, Water Softener, Water Softener Owned
Exterior
Exterior Feature Gutters Full
Garage Spaces 2.0
Fence Fenced, Wood
Pool None
Community Features Cluster Mailbox, Pool
Utilities Available Electricity Available
Waterfront Description None
View None
Roof Type Composition
Accessibility None
Porch Covered, Patio
Total Parking Spaces 2
Private Pool No
Building
Lot Description Interior Lot, Sprinkler - Automatic, Sprinkler - In Rear, Sprinkler - In Front, Trees-Small (Under 20 Ft)
Faces Northwest
Foundation Slab
Sewer Public Sewer
Water Public
Level or Stories One
Structure Type HardiPlank Type
New Construction No
Schools
Elementary Schools Jim Plain
Middle Schools Knox Wiley
High Schools Rouse
School District Leander Isd
Others
HOA Fee Include Common Area Maintenance
Restrictions Covenant
Ownership Fee-Simple
Acceptable Financing Cash, Conventional, FHA, VA Loan
Tax Rate 2.7217
Listing Terms Cash, Conventional, FHA, VA Loan
Special Listing Condition Standard
Read Less Info
Want to know what your home might be worth? Contact us for a FREE valuation!

Our team is ready to help you sell your home for the highest possible price ASAP
Bought with Coldwell Banker Realty

"My job is to find and attract mastery-based agents to the office, protect the culture, and make sure everyone is happy! "

