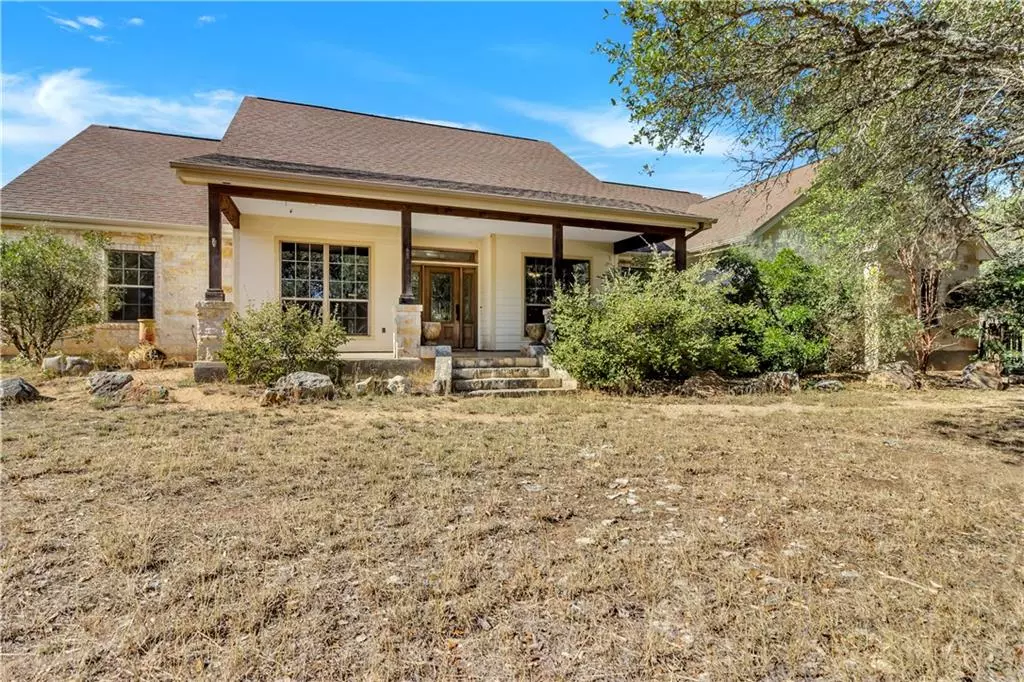$720,000
For more information regarding the value of a property, please contact us for a free consultation.
3 Beds
3 Baths
2,308 SqFt
SOLD DATE : 03/08/2021
Key Details
Property Type Single Family Home
Sub Type Single Family Residence
Listing Status Sold
Purchase Type For Sale
Square Footage 2,308 sqft
Price per Sqft $270
Subdivision Overlook
MLS Listing ID 1343221
Sold Date 03/08/21
Bedrooms 3
Full Baths 2
Half Baths 1
HOA Fees $32/ann
Originating Board actris
Year Built 2003
Tax Year 2020
Lot Size 10.000 Acres
Property Description
Nestled on a 10 acre lot in the gated community of The Overlook sits this beautiful 3 bedroom, 2.5 bath home. This home offers many amenities and amazing views! From the open floor plan to the ample windows throughout, you are sure to fall head over heels with this rare gem. Some of the homes amenities include: granite counters, ceiling fans throughout, bonus room that could be used as an office or formal dining area, center island with a sink, stainless appliances, crown molding and many more! Enjoy your morning coffee on either the covered front or back porch and take in the best that nature has to offer. The location of this home offers ease of access to HWY 71,quick access to shopping, restaurants, medical and more, while still allowing the privacy and seclusion.
Location
State TX
County Burnet
Rooms
Main Level Bedrooms 3
Interior
Interior Features Ceiling Fan(s), Crown Molding, Double Vanity, Electric Dryer Hookup, French Doors, Kitchen Island, No Interior Steps, Open Floorplan, Primary Bedroom on Main, Recessed Lighting, Walk-In Closet(s), Washer Hookup, Granite Counters
Heating Central, Electric
Cooling Ceiling Fan(s), Central Air, Electric
Flooring Carpet, Tile
Fireplaces Number 1
Fireplaces Type Living Room
Fireplace Y
Appliance Dishwasher, Disposal, Microwave, Refrigerator, Self Cleaning Oven, Stainless Steel Appliance(s), Electric Water Heater, Water Softener
Exterior
Exterior Feature Gutters Partial, Lighting, Satellite Dish, See Remarks
Garage Spaces 2.0
Fence Back Yard, Barbed Wire, Fenced, Front Yard, Gate, Partial, Wire, Wood, See Remarks
Pool None
Community Features Cluster Mailbox, Gated
Utilities Available Electricity Available
Waterfront Description None
View Hill Country, Trees/Woods
Roof Type Composition,Shingle
Accessibility None
Porch Covered, Front Porch, Rear Porch, See Remarks
Total Parking Spaces 4
Private Pool No
Building
Lot Description Interior Lot, Native Plants, Trees-Heavy, Trees-Medium (20 Ft - 40 Ft)
Faces East
Foundation Slab
Sewer Septic Tank
Water Well
Level or Stories One
Structure Type Stone
New Construction No
Schools
Elementary Schools Spicewood (Marble Falls Isd)
Middle Schools Marble Falls
High Schools Marble Falls
Others
HOA Fee Include Common Area Maintenance
Restrictions Covenant,Deed Restrictions
Ownership Fee-Simple
Acceptable Financing Cash, Conventional, FHA, VA Loan
Tax Rate 1.6621
Listing Terms Cash, Conventional, FHA, VA Loan
Special Listing Condition Standard
Read Less Info
Want to know what your home might be worth? Contact us for a FREE valuation!

Our team is ready to help you sell your home for the highest possible price ASAP
Bought with Sky Realty

"My job is to find and attract mastery-based agents to the office, protect the culture, and make sure everyone is happy! "

