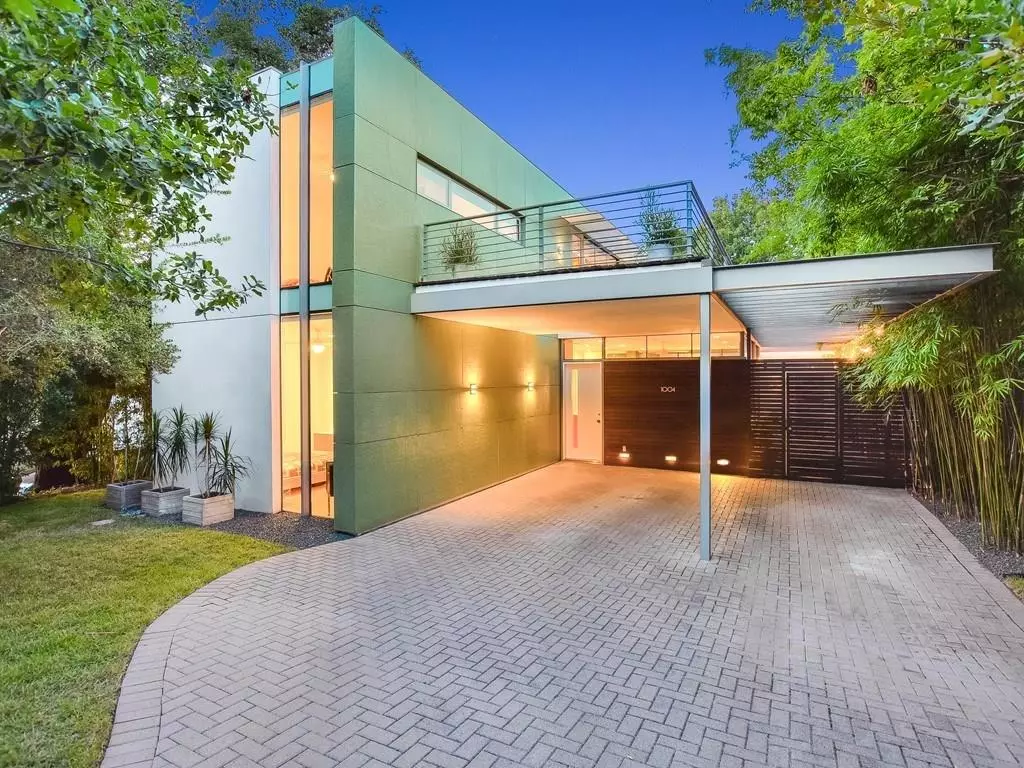$1,350,000
For more information regarding the value of a property, please contact us for a free consultation.
3 Beds
4 Baths
2,343 SqFt
SOLD DATE : 10/16/2019
Key Details
Property Type Single Family Home
Sub Type Single Family Residence
Listing Status Sold
Purchase Type For Sale
Square Footage 2,343 sqft
Price per Sqft $573
Subdivision Capital Heights
MLS Listing ID 9386008
Sold Date 10/16/19
Bedrooms 3
Full Baths 3
Half Baths 1
Originating Board actris
Year Built 2009
Annual Tax Amount $18,233
Tax Year 2019
Lot Size 7,056 Sqft
Property Description
Stunning architectural live-work home designed by Baldridge Architects. The layout of the home with the main house & detached studio offers a flexible way of living. The recording studio is multipurpose with its own separate entrance, storage and bathroom. And the main house showcases the master suite on the main level and two bedrooms upstairs, an open study at the top of the stairs overlooking the second floor deck and other thoughtful nooks & built-ins. A true gem of a home in the heart of Bouldin.Restrictions: Yes Sprinkler Sys:Yes
Location
State TX
County Travis
Rooms
Main Level Bedrooms 1
Interior
Interior Features Bookcases, Breakfast Bar, Built-in Features, High Ceilings, Multiple Living Areas, Pantry, Primary Bedroom on Main, Recessed Lighting, Walk-In Closet(s)
Heating Central
Cooling Central Air
Flooring Tile, Wood
Fireplaces Type None
Furnishings Unfurnished
Fireplace Y
Appliance Dishwasher, Instant Hot Water, Microwave, Oven
Exterior
Exterior Feature Private Yard
Fence Fenced, Privacy, See Remarks
Pool None
Community Features None
Utilities Available Electricity Available, Natural Gas Available
Waterfront Description None
View Y/N Yes
View See Remarks
Roof Type See Remarks
Accessibility None
Porch Deck
Total Parking Spaces 2
Private Pool No
Building
Lot Description Sprinkler - Automatic, Trees-Medium (20 Ft - 40 Ft), Trees-Small (Under 20 Ft), See Remarks
Foundation Slab, See Remarks
Sewer Public Sewer
Water Public
Level or Stories Two
Structure Type Stucco,See Remarks
Schools
Elementary Schools Becker
Middle Schools Fulmore
High Schools Travis
Others
Pets Allowed No
Restrictions See Remarks
Ownership Fee-Simple
Acceptable Financing Cash, Conventional
Tax Rate 2.19652
Listing Terms Cash, Conventional
Special Listing Condition Standard
Pets Allowed No
Read Less Info
Want to know what your home might be worth? Contact us for a FREE valuation!

Our team is ready to help you sell your home for the highest possible price ASAP
Bought with Central Metro Realty

"My job is to find and attract mastery-based agents to the office, protect the culture, and make sure everyone is happy! "

