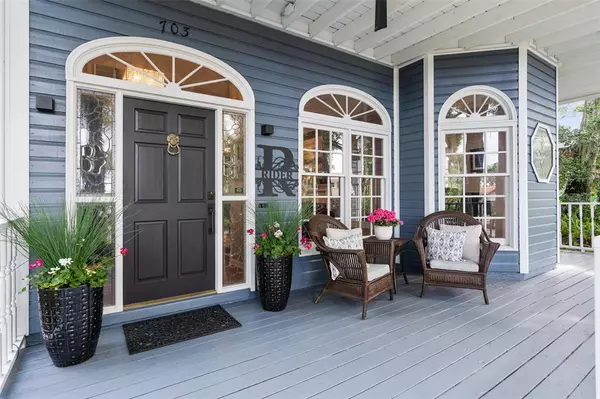$950,000
$989,000
3.9%For more information regarding the value of a property, please contact us for a free consultation.
4 Beds
4 Baths
2,901 SqFt
SOLD DATE : 08/31/2021
Key Details
Sold Price $950,000
Property Type Single Family Home
Sub Type Single Family Residence
Listing Status Sold
Purchase Type For Sale
Square Footage 2,901 sqft
Price per Sqft $327
Subdivision Terra Place
MLS Listing ID O5939095
Sold Date 08/31/21
Bedrooms 4
Full Baths 4
Construction Status Financing,Inspections
HOA Fees $20/ann
HOA Y/N Yes
Year Built 1982
Annual Tax Amount $7,092
Lot Size 0.380 Acres
Acres 0.38
Lot Dimensions 112x177x130x127
Property Description
35 minutes north of Walt Disney World. So private, yet so easy to access major roads. This home has a great layout for entertaining indoors & outdoors. Wonderful natural light throughout home. Drive home through oak-lined paved roads to this end of cul-de-sac, elegant, yet MODERN Victorian style home with a TOUCH OF OLD FLORIDA SOUTHERN HOSPITALITY & CHARM, and all of the latest technology, updates & conveniences. And it is right across the street from Lake Minnehaha. Take in the lake views from both floors each with their own wrap-around porches. A tucked away place to park your boat next to the garage so you can load it at Fort Maitland Park & enjoy boat excursions on the highly desired Winter Park/Maitland chain of lakes that includes Lake Minnehaha. Family-friendly dog-walking community with a side-walk cut-through to Dommerich Estates and quick bike ride to Maitland Middle school. Walk to a community park, playground, nature boardwalk, & tennis courts. Soak in the sunshine in every room while enjoying LOW LOW ELECTRIC bills! The home is like a brand-new home with $150,000+ in BRAND-NEW exterior and interior updates/upgrades. Totally updated Kitchen in March 2021 with soft-close cabinets, granite counters, top of the line stainless steel appliances, 6 burner gas stove, new sink and touch faucet and tiled to ceiling back splash. Enjoy the music from the "piano gallery" while sitting by the wood & gas fireplace in the living room. Spend media night in the family room or morning coffee in the kitchen or breakfast nook looking out over the backyard. Have dinner parties in the dining room that can spread out to the outside on two sides. Beautiful wood floors on the 1st floor. 1st floor bedroom with large walk-in closet & a full bath can be closed off from the rest of home for privacy. Almost every light fixture, light switch, & fan in the home is brand new and most are on dimmer switches. Brand new paint on all walls, ceilings, trim, and doors. Brand-new upgraded carpet upstairs. Walk into your 2nd floor master bedroom & immediately feel serenity as you look through your french-doors and soak in the lake's beauty and the greenery of the trees. The master offers a quiet retreat with a gas fireplace, dressing room, en suite bathroom with a claw bathtub, separate shower, 2 separate sinks and separate cabinets. All new toilets & sinks throughout home.
Enjoy your brand-new landscaped back yard pool-side on the brand new large deck, pergola, and lighting. Slip into the gorgeous tiled large pool with a 12-foot deep end and a hot tub. Exterior upgrades include 2021 Deck, Pergola, Landscaping, & Lighting, Paint & Gutters. 2020 Pool Pump. 2019 Pool Sweeper. 2016 Pool Resurface & Pavered bricks Driveway/Walkway, 2015 Roof and more!
If you want privacy, yet be a part of a neighborhood, then this home is for you!!
Location
State FL
County Orange
Community Terra Place
Zoning RS-2
Rooms
Other Rooms Family Room, Formal Dining Room Separate, Inside Utility
Interior
Interior Features Built-in Features, Cathedral Ceiling(s), Crown Molding, High Ceilings, Skylight(s), Stone Counters, Walk-In Closet(s)
Heating Central
Cooling Central Air
Flooring Carpet, Laminate, Tile, Wood
Fireplaces Type Gas, Living Room, Master Bedroom, Wood Burning
Fireplace true
Appliance Built-In Oven, Convection Oven, Dishwasher, Disposal, Freezer, Ice Maker, Microwave, Range, Refrigerator
Laundry Inside, Laundry Room
Exterior
Exterior Feature French Doors, Irrigation System
Parking Features Driveway, Garage Door Opener, On Street
Garage Spaces 2.0
Fence Wood
Pool Gunite, Pool Sweep
Utilities Available Cable Connected, Electricity Connected, Natural Gas Connected, Public, Water Connected
View Y/N 1
View Pool, Trees/Woods, Water
Roof Type Shingle
Porch Covered, Deck, Front Porch, Rear Porch, Side Porch, Wrap Around
Attached Garage false
Garage true
Private Pool Yes
Building
Lot Description Cul-De-Sac, Near Public Transit, Sidewalk
Story 2
Entry Level Two
Foundation Slab
Lot Size Range 1/4 to less than 1/2
Sewer Septic Tank
Water Public
Architectural Style Victorian
Structure Type Wood Frame,Wood Siding
New Construction false
Construction Status Financing,Inspections
Schools
Elementary Schools Lake Sybelia Elem
Middle Schools Maitland Middle
High Schools Winter Park High
Others
Pets Allowed No
Senior Community No
Ownership Fee Simple
Monthly Total Fees $20
Acceptable Financing Cash, Conventional
Membership Fee Required Required
Listing Terms Cash, Conventional
Special Listing Condition None
Read Less Info
Want to know what your home might be worth? Contact us for a FREE valuation!

Our team is ready to help you sell your home for the highest possible price ASAP

© 2024 My Florida Regional MLS DBA Stellar MLS. All Rights Reserved.
Bought with STELLAR NON-MEMBER OFFICE

"My job is to find and attract mastery-based agents to the office, protect the culture, and make sure everyone is happy! "






