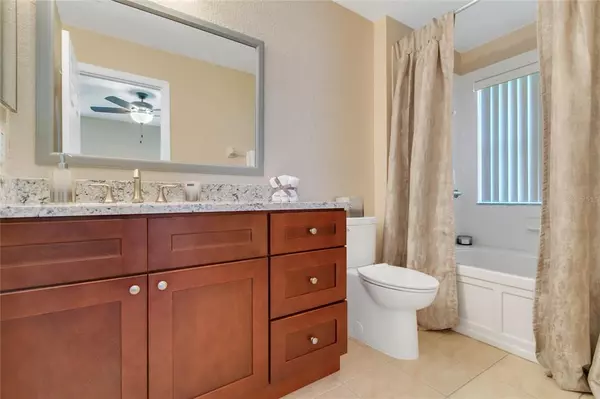$259,000
$275,000
5.8%For more information regarding the value of a property, please contact us for a free consultation.
4 Beds
3 Baths
1,856 SqFt
SOLD DATE : 09/30/2021
Key Details
Sold Price $259,000
Property Type Townhouse
Sub Type Townhouse
Listing Status Sold
Purchase Type For Sale
Square Footage 1,856 sqft
Price per Sqft $139
Subdivision Regal Palms At Highland Reserve Ph 03
MLS Listing ID O5969190
Sold Date 09/30/21
Bedrooms 4
Full Baths 3
Construction Status Appraisal,Financing,Inspections
HOA Fees $509/mo
HOA Y/N Yes
Year Built 2005
Annual Tax Amount $239
Lot Size 3,049 Sqft
Acres 0.07
Property Description
This amazing, renovated townhouse in Regal Palms Resort offers 4 bedrooms, with a large master suite, 3.5 baths, and upstairs laundry. The kitchen includes 42" upgraded kitchen cabinets, granite countertops, and stainless steel appliances. You will have 1856 sq. ft. ideally located in one of the most sought-after areas in Davenport. This secure guard gated community offers outstanding amenities such as an amazing water park with lazy river and slide, clubhouse and restaurant. Regal Palms resort is located close to restaurants, shopping, and is less than 10 miles from Walt Disney World. Don't miss out on this home.
Location
State FL
County Polk
Community Regal Palms At Highland Reserve Ph 03
Interior
Interior Features Ceiling Fans(s), Living Room/Dining Room Combo, Dormitorio Principal Arriba, Solid Wood Cabinets, Stone Counters, Window Treatments
Heating Electric
Cooling Central Air
Flooring Carpet, Ceramic Tile, Tile
Fireplace false
Appliance Dishwasher, Dryer, Ice Maker, Microwave, Range, Refrigerator, Washer, Water Purifier
Laundry Laundry Closet, Upper Level
Exterior
Exterior Feature Balcony, Rain Gutters, Sliding Doors
Community Features Deed Restrictions, Fitness Center, Gated, Irrigation-Reclaimed Water, Playground, Pool
Utilities Available BB/HS Internet Available, Cable Available, Electricity Connected, Public, Sprinkler Recycled, Street Lights
Amenities Available Cable TV, Clubhouse, Fitness Center, Gated, Playground, Pool, Spa/Hot Tub
Roof Type Shingle
Porch Covered, Deck, Enclosed, Rear Porch, Screened
Garage false
Private Pool No
Building
Lot Description Paved
Story 2
Entry Level Two
Foundation Slab
Lot Size Range 0 to less than 1/4
Sewer Public Sewer
Water Public
Structure Type Stucco
New Construction false
Construction Status Appraisal,Financing,Inspections
Schools
Elementary Schools Citrus Ridge
High Schools Ridge Community Senior High
Others
Pets Allowed Breed Restrictions
HOA Fee Include Guard - 24 Hour,Cable TV,Pool,Internet,Maintenance Structure,Maintenance Grounds,Pest Control,Security,Trash
Senior Community No
Ownership Fee Simple
Monthly Total Fees $509
Acceptable Financing Cash, Conventional, FHA, VA Loan
Membership Fee Required Required
Listing Terms Cash, Conventional, FHA, VA Loan
Num of Pet 2
Special Listing Condition None
Read Less Info
Want to know what your home might be worth? Contact us for a FREE valuation!

Our team is ready to help you sell your home for the highest possible price ASAP

© 2024 My Florida Regional MLS DBA Stellar MLS. All Rights Reserved.
Bought with MORE HOMES LLC

"My job is to find and attract mastery-based agents to the office, protect the culture, and make sure everyone is happy! "






