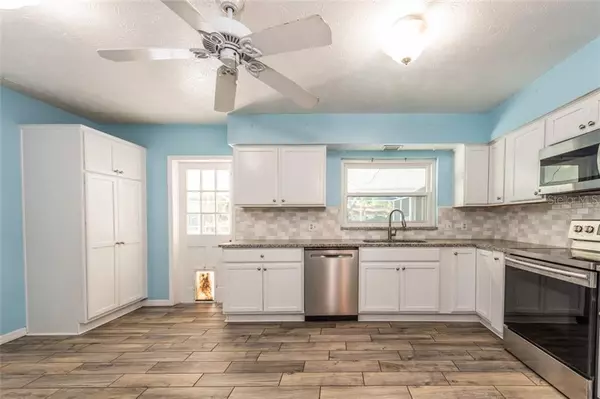$339,900
$339,900
For more information regarding the value of a property, please contact us for a free consultation.
4 Beds
3 Baths
2,132 SqFt
SOLD DATE : 04/27/2021
Key Details
Sold Price $339,900
Property Type Single Family Home
Sub Type Single Family Residence
Listing Status Sold
Purchase Type For Sale
Square Footage 2,132 sqft
Price per Sqft $159
Subdivision Southwood Sub
MLS Listing ID T3295519
Sold Date 04/27/21
Bedrooms 4
Full Baths 2
Half Baths 1
Construction Status Financing,Inspections
HOA Y/N No
Year Built 1972
Annual Tax Amount $3,391
Lot Size 0.310 Acres
Acres 0.31
Lot Dimensions 95x142
Property Description
BACK ON THE MARKET (3/21)..BUYER GOT COLD FEET! Do not miss this opportunity for a wonderful pool home in the most desired school zone. This 4 bedroom 2-1/2 bath pool home is located toward the end of the cul de sac in a non HOA neighborhood. This two story home with its freshly painted exterior and numerous upgrades is just waiting for you. Entering the front door into the foyer you will notice the formal living and dining areas and a remodeled (2019) kitchen with beautiful granite and stainless steel appliances and new wood look ceramic tile floors. Down just a couple stairs is the large family room with a lovely wood burning brick fireplace. Going upstairs, you will find 4 generously sized bedrooms all with new laminate flooring, including the master with an en suite bath. Going out into the back yard from the kitchen you will find an enormous screened in covered lanai and pool area! The pool is a saltwater pool with a new pool pump (2020) perfect for relaxing and cooling off. You will also find a shed, swing set and 30 AMP outlet for your RV. The windows and AC were replaced in 2017 and the roof was replaced in 2019. All you need is to move in!! Centrally located near shopping and easy access to the Leroy Selmon and the Crosstown and great restaurants. Call today!!
Location
State FL
County Hillsborough
Community Southwood Sub
Zoning RSC-6
Rooms
Other Rooms Formal Dining Room Separate, Formal Living Room Separate
Interior
Interior Features Ceiling Fans(s), Eat-in Kitchen
Heating Central, Electric
Cooling Central Air
Flooring Laminate, Tile
Fireplaces Type Family Room, Wood Burning
Fireplace true
Appliance Dishwasher, Disposal, Electric Water Heater, Range, Refrigerator
Laundry In Garage
Exterior
Exterior Feature Fence
Parking Features Garage Door Opener
Garage Spaces 2.0
Pool In Ground, Screen Enclosure
Utilities Available Fire Hydrant
Roof Type Shingle
Porch Covered, Rear Porch, Screened
Attached Garage true
Garage true
Private Pool Yes
Building
Story 2
Entry Level Two
Foundation Slab
Lot Size Range 1/4 to less than 1/2
Sewer Septic Tank
Water Public
Structure Type Wood Frame
New Construction false
Construction Status Financing,Inspections
Schools
Elementary Schools Brooker-Hb
Middle Schools Burns-Hb
High Schools Bloomingdale-Hb
Others
Senior Community No
Ownership Fee Simple
Acceptable Financing Cash, Conventional, FHA, VA Loan
Listing Terms Cash, Conventional, FHA, VA Loan
Special Listing Condition None
Read Less Info
Want to know what your home might be worth? Contact us for a FREE valuation!

Our team is ready to help you sell your home for the highest possible price ASAP

© 2024 My Florida Regional MLS DBA Stellar MLS. All Rights Reserved.
Bought with KELLER WILLIAMS REALTY

"My job is to find and attract mastery-based agents to the office, protect the culture, and make sure everyone is happy! "






