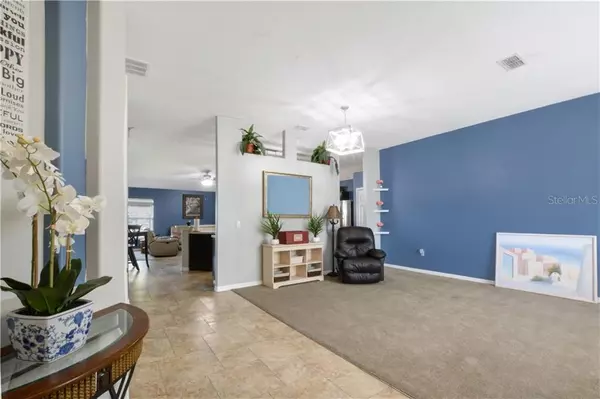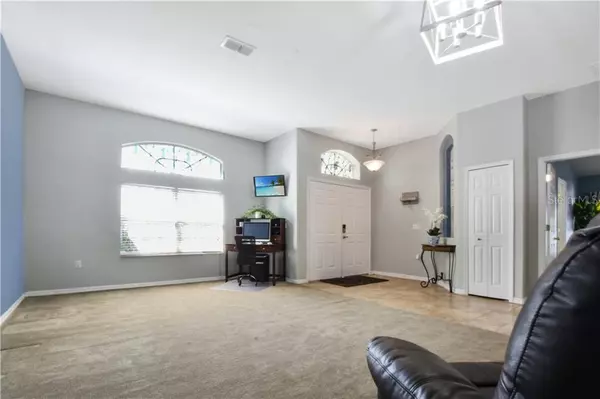$295,000
$325,000
9.2%For more information regarding the value of a property, please contact us for a free consultation.
4 Beds
2 Baths
2,088 SqFt
SOLD DATE : 05/06/2021
Key Details
Sold Price $295,000
Property Type Single Family Home
Sub Type Single Family Residence
Listing Status Sold
Purchase Type For Sale
Square Footage 2,088 sqft
Price per Sqft $141
Subdivision Deltona Lakes Unit 41
MLS Listing ID O5933269
Sold Date 05/06/21
Bedrooms 4
Full Baths 2
Construction Status Appraisal,Financing,Inspections
HOA Y/N No
Year Built 2004
Annual Tax Amount $1,455
Lot Size 10,018 Sqft
Acres 0.23
Lot Dimensions 80x125
Property Description
Looking for an estate home in Deltona? This is it! Step into the home and immediately get welcomed by the vaulted ceilings in the great room on your right. To your left, you see double doors leading to a luxurious master suite featuring a large bedroom area, his and her closets, a soaker tub, walk in shower AND a dual sink vanity. Coming into the living room you surrounded by an open galley kitchen with stainless steel appliances and natural sunlight flooding the room. This split plan home features three bedrooms off of the living room kitchen area, as well as your garage access and indoor laundry room. Stepping past the dining area, you walk through your sliding glass door onto your large screened porch perfect for morning newspaper sessions or evening relaxation! Your oversized backyard can fit nearly any activity your can dream of! This home will be sure to please, so visit quick.
Location
State FL
County Volusia
Community Deltona Lakes Unit 41
Zoning R
Rooms
Other Rooms Great Room
Interior
Interior Features Ceiling Fans(s), Living Room/Dining Room Combo, Open Floorplan, Solid Surface Counters, Vaulted Ceiling(s)
Heating Central
Cooling Central Air
Flooring Carpet, Linoleum, Vinyl
Furnishings Unfurnished
Fireplace false
Appliance Dishwasher, Range, Refrigerator
Laundry Inside, Laundry Room
Exterior
Exterior Feature Fence, Sliding Doors
Garage Spaces 2.0
Fence Vinyl, Wood
Utilities Available Electricity Connected
Roof Type Shingle
Porch Rear Porch, Screened
Attached Garage true
Garage true
Private Pool No
Building
Lot Description Cleared, Sidewalk, Paved
Entry Level One
Foundation Slab
Lot Size Range 0 to less than 1/4
Sewer Septic Tank
Water Public
Architectural Style Traditional
Structure Type Concrete,Stucco
New Construction false
Construction Status Appraisal,Financing,Inspections
Schools
Elementary Schools Osteen Elem
Middle Schools Heritage Middle
High Schools Pine Ridge High School
Others
Pets Allowed Yes
Senior Community No
Ownership Fee Simple
Acceptable Financing Cash, Conventional, FHA, VA Loan
Listing Terms Cash, Conventional, FHA, VA Loan
Special Listing Condition None
Read Less Info
Want to know what your home might be worth? Contact us for a FREE valuation!

Our team is ready to help you sell your home for the highest possible price ASAP

© 2024 My Florida Regional MLS DBA Stellar MLS. All Rights Reserved.
Bought with STELLAR NON-MEMBER OFFICE

"My job is to find and attract mastery-based agents to the office, protect the culture, and make sure everyone is happy! "






