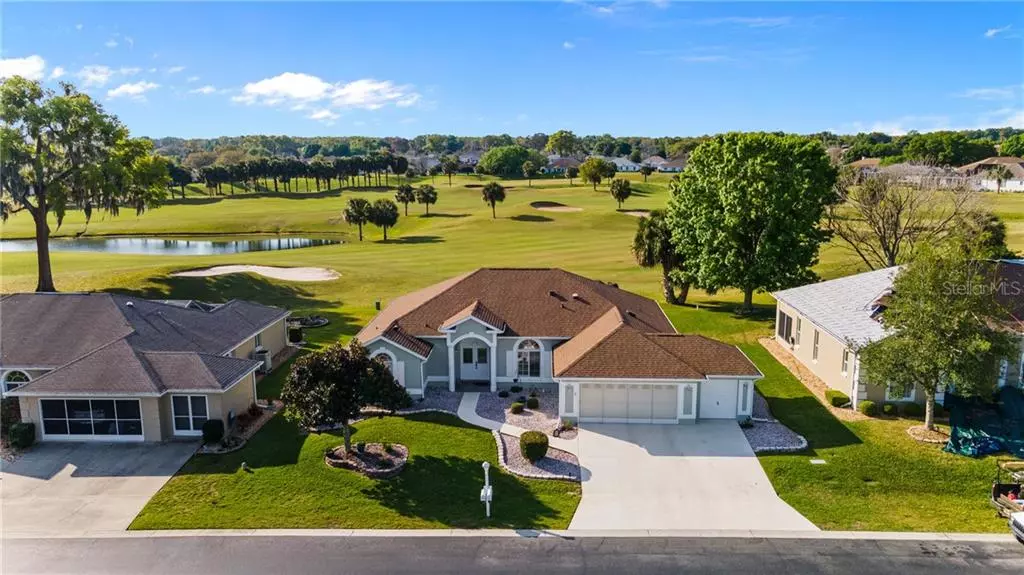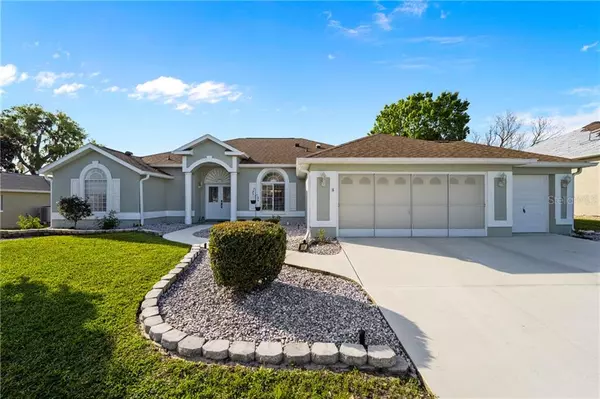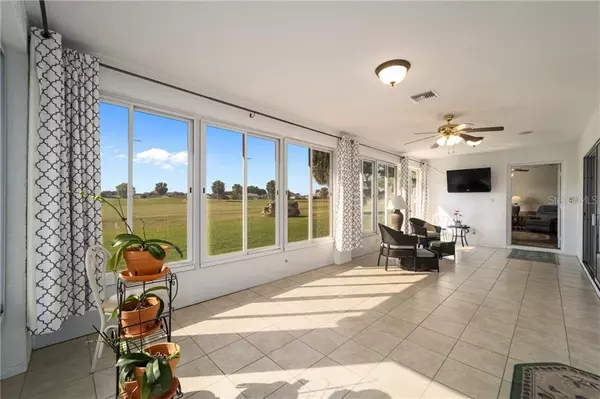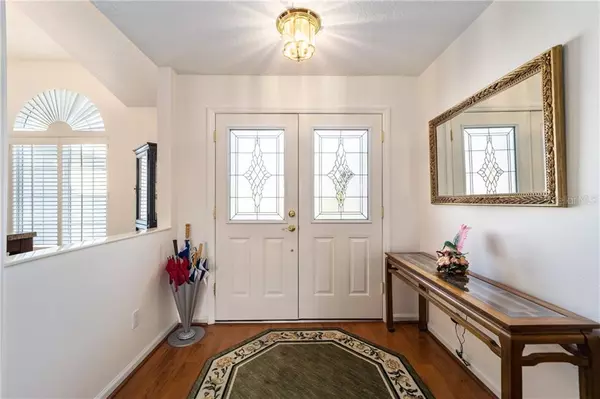$269,900
$269,900
For more information regarding the value of a property, please contact us for a free consultation.
3 Beds
2 Baths
2,287 SqFt
SOLD DATE : 05/03/2021
Key Details
Sold Price $269,900
Property Type Single Family Home
Sub Type Single Family Residence
Listing Status Sold
Purchase Type For Sale
Square Footage 2,287 sqft
Price per Sqft $118
Subdivision Ocala Palms Un 06
MLS Listing ID OM616808
Sold Date 05/03/21
Bedrooms 3
Full Baths 2
Construction Status Financing
HOA Fees $224/mo
HOA Y/N Yes
Year Built 2000
Annual Tax Amount $1,468
Lot Size 8,712 Sqft
Acres 0.2
Lot Dimensions 84x105
Property Description
Dreaming of Spectacular Views, Immaculate Condition, Room for your BIG truck & Golf cart? Stop Looking. This beautiful home provides numerous features that you will enjoy for years to come. New roof in 2017, painted inside and out, easy care landscaping, walk to the community center and enjoy the best view of the golf course hands down! Big open plan features a cathedral ceiling living room, open dining area with plantations shutters. The Kitchen boasts updated wood cabinetry, undercabinet lighting, Granite counters, Island for prep and a nook for breakfast. The big skylight makes this a sunny place all day long. Built in storage abounds in this home with floor to ceiling storage cabinets in the laundry room and a wash tub sink. Master bedroom is 24x12 with a tray ceiling, lanai access and dual walk-in closets. Loads of natural light in the master bath with walk-in shower and a large soaking tube that looks like new. There is an additional drain line and water inlet should you choose to renovate. Home features a split bedroom plan with guest bedroom & hall bath with shower. There is a den that can double as a guest bedroom if necessary. The Gathering room located just off the kitchen are for those days you want to watch two different shows at the same time. Enormous 275'SqFt enclosed lanai under air with tile floors and ceiling fan. The man cave area located in the 3 car garage features 2- garage openers for the main and the golf cart garage. Fully Screened, with a wall of storage cabinets this garage has been modified to pull in your longer vehicles. Motion lights, all stone landscaping, gutters, cement curbing, irrigation and an expanded driveway is what everyone is looking for in their new home! Community features Pro-shop and restaurant, large outdoor pool, year round indoor pool, huge jetted spa, tennis/pickle ball courts, actives, pool tables, card rooms, entertainment, art and craft studio and more. Located directly across the street from Publix, pharmacy, banks and all your basic needs. Only 5 minutes to the new World Equestrian Center which will be featuring more than just equine events. Malls and dining is only 10 minutes away. Everything you could want without the heavy downtown traffic. Ocala is only 1.5 hours to Daytona, Ormond Beach, Crystal River, Cedar Key, St. Augustine, Orlando and 2 hours to Tampa/ St Pete. Art walks, farmers markets, kayak, music and dining, theater, along with many other activities are all nearby. You will love this home and community. Please view video to see more of this home and community.
You Tube Link https://youtu.be/Vn1Qe74ouzg Monthly HOA fee is $224.74/mth, Basic cable fee $21.00,$185 1X Orientation Fee
Location
State FL
County Marion
Community Ocala Palms Un 06
Zoning PUD
Rooms
Other Rooms Attic, Den/Library/Office, Florida Room, Formal Dining Room Separate, Formal Living Room Separate, Inside Utility, Media Room
Interior
Interior Features Cathedral Ceiling(s), Ceiling Fans(s), Eat-in Kitchen, High Ceilings, Open Floorplan, Solid Wood Cabinets, Split Bedroom, Stone Counters, Thermostat, Tray Ceiling(s), Vaulted Ceiling(s), Walk-In Closet(s), Window Treatments
Heating Electric, Heat Pump
Cooling Central Air
Flooring Laminate, Tile
Fireplace false
Appliance Dishwasher, Disposal, Electric Water Heater, Kitchen Reverse Osmosis System, Microwave, Range, Refrigerator
Laundry Inside, Laundry Room
Exterior
Exterior Feature Irrigation System, Lighting, Rain Gutters, Sliding Doors
Parking Features Driveway, Garage Door Opener, Golf Cart Garage, Oversized, Workshop in Garage
Garage Spaces 3.0
Community Features Association Recreation - Owned, Deed Restrictions, Gated, Golf Carts OK, Golf, Pool, Tennis Courts
Utilities Available Cable Connected, Electricity Connected, Phone Available, Sewer Connected, Underground Utilities, Water Connected
Amenities Available Clubhouse, Fence Restrictions, Gated, Golf Course, Pickleball Court(s), Pool, Recreation Facilities, Security, Shuffleboard Court, Spa/Hot Tub, Tennis Court(s)
View Y/N 1
View Golf Course
Roof Type Shingle
Porch Covered, Enclosed, Front Porch, Rear Porch
Attached Garage true
Garage true
Private Pool No
Building
Lot Description Cleared, In County
Story 1
Entry Level One
Foundation Slab
Lot Size Range 0 to less than 1/4
Sewer Public Sewer
Water Private
Structure Type Block,Concrete,Stucco
New Construction false
Construction Status Financing
Others
Pets Allowed Yes
HOA Fee Include 24-Hour Guard,Common Area Taxes,Pool,Escrow Reserves Fund,Insurance,Internet,Maintenance Grounds,Pool,Recreational Facilities
Senior Community Yes
Ownership Fee Simple
Monthly Total Fees $224
Acceptable Financing Cash, Conventional, FHA, VA Loan
Membership Fee Required Required
Listing Terms Cash, Conventional, FHA, VA Loan
Special Listing Condition None
Read Less Info
Want to know what your home might be worth? Contact us for a FREE valuation!

Our team is ready to help you sell your home for the highest possible price ASAP

© 2024 My Florida Regional MLS DBA Stellar MLS. All Rights Reserved.
Bought with EXP REALTY LLC

"My job is to find and attract mastery-based agents to the office, protect the culture, and make sure everyone is happy! "






