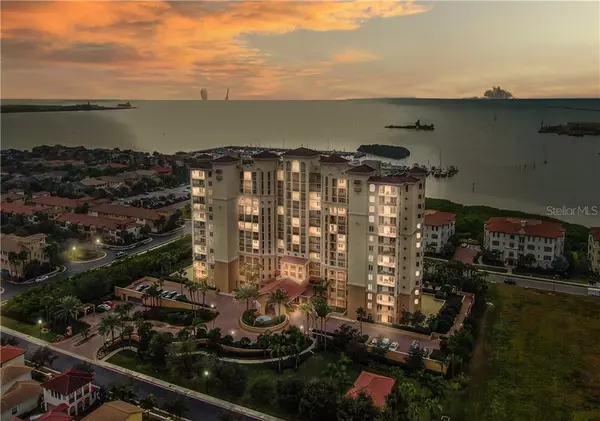$825,000
$825,000
For more information regarding the value of a property, please contact us for a free consultation.
3 Beds
2 Baths
2,000 SqFt
SOLD DATE : 03/31/2021
Key Details
Sold Price $825,000
Property Type Condo
Sub Type Condominium
Listing Status Sold
Purchase Type For Sale
Square Footage 2,000 sqft
Price per Sqft $412
Subdivision Castillo At Westshore Yacht Cl
MLS Listing ID T3287097
Sold Date 03/31/21
Bedrooms 3
Full Baths 2
Condo Fees $2,734
HOA Fees $115
HOA Y/N Yes
Year Built 2007
Annual Tax Amount $6,308
Property Description
Enjoy Sunset views over Tampa Bay which stretch to St Pete from this LUXURY 8th floor condominium in the PRESTIGIOUS Castillo building in the GATED Westshore Yacht Club. This unit boasts 3 Bedrooms, 2 Baths, BALCONY + Back Covered Patio. This coveted & secure high-rise condo is accessed through an elevator which opens only to your private FOYER which leads to your unit. The elevator door opens to a fabulous space with exquisite finishes. You’ll love the open concept floor and be immediately draw to the bank of sliders and WATER Views. As you walk into the GREAT Room, you’ll notice a RENOVATED Kitchen with MODERN white WOOD Cabinetry with matchingSUB ZERO Refrigerator & Dishwasher Panels & Vent hood; DECO patterned back splash; wainscoting tray ceiling & crown accents; silestone counter tops; blue pearl GRANITE breakfast bar; WOLF appliances including INDUCTION cooktop, Microwave/Convection combo, Wall oven; undermount stainless steel sink + built-in end for extra storage; built-in corner display shelves; movable island + pendant lighting. Many of the cabinets feature pull outs. Pantry offers custom closet shelving including a WINE COOLER space. SPACIOUS Family room & Dining area nicely round out the Great Room. You’ll love the custom mill and trim work, crown molding and tray ceiling accents. Balcony is just idyllic, perfect for your morning cup of coffee or a glass of wine while you watch the magical sunsets. Master Bedroom is SPACIOUS and features 2 WALK-IN Closets & En-Suite Bath + sliders to Balcony. Walk-In Closets are beautifully buit out with custom shelving. Master Bath is SPA-like with dual vanities, MARBLE counter tops, Soaker Tub & Frameless Shower Stall. Bedroom 2 also features a LARGE walk-in closet, sliders to Balcony + En-Suite Bath. Bath 2 also opens to the hall for guest and for Bedroom 3 access. Bedroom 3 was originally built out for a custom closet, current owner made modifications and uses as an office. Offers versatility and could be converted back to a Bedroom by removing custom shelves. Fabulous Laundry Room with Miele machines, storage, folding counter & utility sink. Sliders lead to a covered back Patio enclosed by a knee wall. Other door from FOYER leads to back service elevator and trash chute. This unit also features double, climate-controlled STORAGE Unit in basement and 2 assigned PARKING spaces – one features EV charging station. Amenities in this building include: a Fitness Room, recently remodeled Theatre, Club & Social Room, Mail Room & Pool with Hot Tub and Entertainment area with a Grill. Building also features 2 Guest Suites which can be rented by owner’s guests for $85/night. Ownership at Castillo requires membership to the Bay Club where you can enjoy another Gym, Exercise Classes, Restaurant, Billiards Room, Bar, Restaurant, Spa, Pool & Bar. There’s plenty of guest parking. You may also lease space at the separately-owned Marina for your boat. WYC is also close to Hula Bay, a restaurant frequented by boaters and landlovers alike. Centrally located in South Tampa near Gandy Boulevard with easy access to St Pete, Westshore Business District & Downtown Tampa. Development is booming in the nearby Marina Village and this is a TRENDY and desirable location. Don’t miss this opportunity to purchase in Castillo at WYC! Call today for your private showing. Ask for the Feature Sheet.
Location
State FL
County Hillsborough
Community Castillo At Westshore Yacht Cl
Zoning PD-A
Rooms
Other Rooms Inside Utility
Interior
Interior Features Crown Molding, Eat-in Kitchen, Solid Wood Cabinets
Heating Central, Electric
Cooling Central Air
Flooring Marble, Wood
Furnishings Unfurnished
Fireplace false
Appliance Built-In Oven, Cooktop, Dryer, Microwave, Range Hood, Refrigerator, Washer
Laundry Inside, Laundry Room
Exterior
Exterior Feature Balcony, Storage
Parking Features Assigned, Covered, Electric Vehicle Charging Station(s), Guest, Under Building
Garage Spaces 2.0
Community Features Deed Restrictions, Fitness Center, Gated, Park, Playground, Pool, Sidewalks, Water Access, Waterfront
Utilities Available BB/HS Internet Available, Cable Connected, Electricity Connected
Amenities Available Elevator(s), Fitness Center, Lobby Key Required, Pool
Waterfront Description Bay/Harbor
View Y/N 1
Water Access 1
Water Access Desc Bay/Harbor
View Water
Roof Type Membrane
Attached Garage true
Garage true
Private Pool No
Building
Story 1
Entry Level One
Foundation Slab
Builder Name WCI
Sewer Public Sewer
Water Public
Structure Type Concrete
New Construction false
Schools
Elementary Schools Lanier-Hb
Middle Schools Monroe-Hb
High Schools Robinson-Hb
Others
Pets Allowed Number Limit, Size Limit, Yes
HOA Fee Include 24-Hour Guard,Cable TV,Pool,Escrow Reserves Fund,Insurance,Internet,Maintenance Structure,Maintenance Grounds,Management,Pool,Private Road,Recreational Facilities,Security,Sewer,Trash,Water
Senior Community No
Pet Size Medium (36-60 Lbs.)
Ownership Condominium
Monthly Total Fees $1, 610
Acceptable Financing Cash, Conventional, VA Loan
Membership Fee Required Required
Listing Terms Cash, Conventional, VA Loan
Num of Pet 2
Special Listing Condition None
Read Less Info
Want to know what your home might be worth? Contact us for a FREE valuation!

Our team is ready to help you sell your home for the highest possible price ASAP

© 2024 My Florida Regional MLS DBA Stellar MLS. All Rights Reserved.
Bought with FINE PROPERTIES

"My job is to find and attract mastery-based agents to the office, protect the culture, and make sure everyone is happy! "






