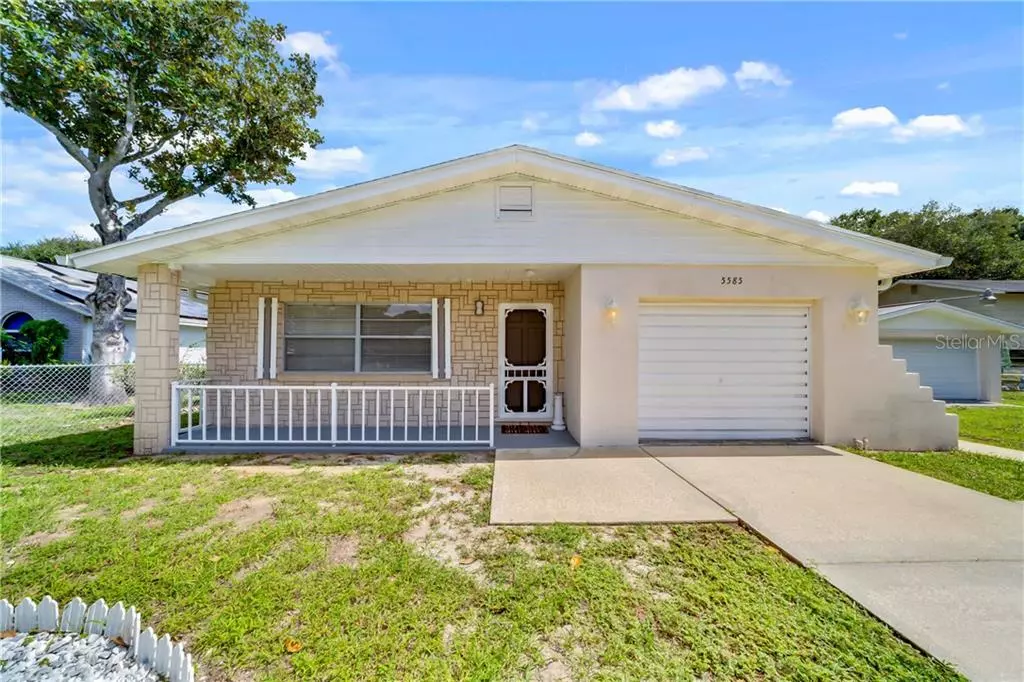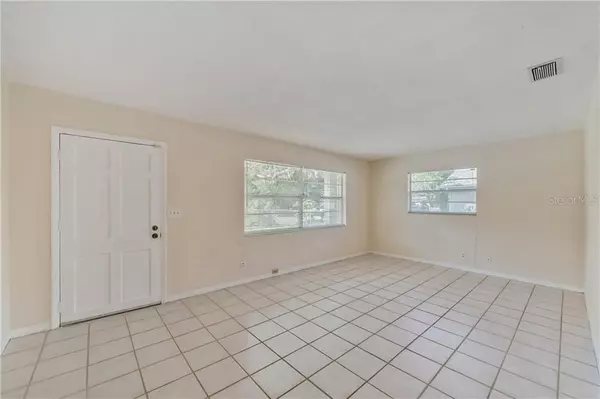$215,000
$229,900
6.5%For more information regarding the value of a property, please contact us for a free consultation.
2 Beds
2 Baths
1,540 SqFt
SOLD DATE : 01/29/2021
Key Details
Sold Price $215,000
Property Type Single Family Home
Sub Type Single Family Residence
Listing Status Sold
Purchase Type For Sale
Square Footage 1,540 sqft
Price per Sqft $139
Subdivision Baywood
MLS Listing ID V4915335
Sold Date 01/29/21
Bedrooms 2
Full Baths 2
Construction Status Financing,Inspections
HOA Y/N No
Year Built 1975
Annual Tax Amount $655
Lot Size 10,890 Sqft
Acres 0.25
Lot Dimensions 90x120
Property Description
Price to Sell!!! And a NEW roof at closing!! Large 2/2 with Bonus room with fireplace and skylight!! Large living room and separate-dining room. Practical kitchen with double-sink overlooking the backyard. All ceramic tile flooring for easy maintenance. The house has new gutters all the way around including the detached garage! Newer A/C and hot water heater. Two good size bedrooms both with closets. The roomy and sunny Bonus Room can be your relaxing area, office or play room with its wood-burning fireplace and skylight - perfect for the cozier nights and the upcoming holidays. You can enjoy your morning coffee on the new screened Florida room or unwind from your day. The laundry room is in the garage. The whole house and adjacent workshop (with power) have been freshly painted. The lot is large enough to park your RV or your boat. Close to Rose Bay and the Halifax River. Easy access to US1 and 5A. Minutes away from groceries and restaurants. Minutes away from our Florida pristine beaches! Come check it out - make the detached garage a custom workshop or mancave! Bring your buyers and bring an OFFER!!
Location
State FL
County Volusia
Community Baywood
Zoning R-1
Rooms
Other Rooms Den/Library/Office, Florida Room
Interior
Interior Features Ceiling Fans(s)
Heating Central, Electric
Cooling Central Air
Flooring Tile
Fireplaces Type Wood Burning
Furnishings Unfurnished
Fireplace true
Appliance Dryer, Range, Range Hood, Refrigerator, Washer
Laundry In Garage
Exterior
Exterior Feature Rain Gutters
Parking Features Driveway
Garage Spaces 1.0
Utilities Available BB/HS Internet Available, Electricity Connected, Water Connected
Roof Type Shingle
Porch Rear Porch, Screened
Attached Garage true
Garage true
Private Pool No
Building
Lot Description Level, Oversized Lot, Paved
Story 1
Entry Level One
Foundation Slab
Lot Size Range 1/4 to less than 1/2
Sewer Public Sewer
Water Public
Architectural Style Bungalow, Traditional
Structure Type Block
New Construction false
Construction Status Financing,Inspections
Schools
Elementary Schools Sweetwater Elem
Middle Schools Creekside Middle
High Schools Spruce Creek High School
Others
Pets Allowed Yes
Senior Community No
Ownership Fee Simple
Acceptable Financing Cash, Conventional, FHA
Listing Terms Cash, Conventional, FHA
Special Listing Condition None
Read Less Info
Want to know what your home might be worth? Contact us for a FREE valuation!

Our team is ready to help you sell your home for the highest possible price ASAP

© 2024 My Florida Regional MLS DBA Stellar MLS. All Rights Reserved.
Bought with STELLAR NON-MEMBER OFFICE

"My job is to find and attract mastery-based agents to the office, protect the culture, and make sure everyone is happy! "






