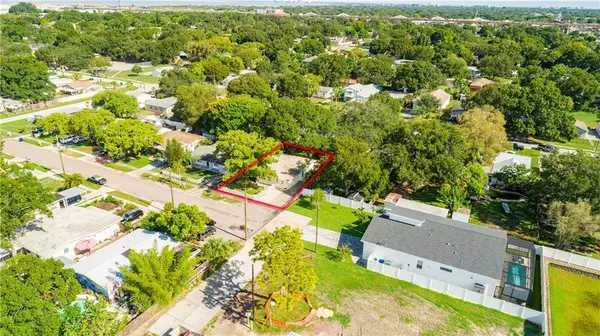$265,000
$264,900
For more information regarding the value of a property, please contact us for a free consultation.
3 Beds
2 Baths
1,488 SqFt
SOLD DATE : 10/19/2020
Key Details
Sold Price $265,000
Property Type Single Family Home
Sub Type Single Family Residence
Listing Status Sold
Purchase Type For Sale
Square Footage 1,488 sqft
Price per Sqft $178
Subdivision Arlene Manor Sub
MLS Listing ID T3260250
Sold Date 10/19/20
Bedrooms 3
Full Baths 1
Half Baths 1
Construction Status Inspections
HOA Y/N No
Year Built 1967
Annual Tax Amount $3,004
Lot Size 5,662 Sqft
Acres 0.13
Lot Dimensions 57x98
Property Description
Spacious 3 bedroom, 1 1/2 bath, 1488 sq.ft. block home in South Tampa. The picket fence, mature landscaping and oversized driveway set the front of this home apart from any others on the street. Inside, there is plenty of room for entertaining with the 13x13 formal living room open to the dining area and next to the 11x19 family room. The centrally located kitchen features solid surface countertops, wood cabinetry, refrigerator, range and dishwasher. On the North side of the home there are two generously sized guest bedrooms and a master suite with an ensuite 1/2 bath. The guest bathroom offers a pedestal sink and tub/shower combo. This home also has a great sized laundry room with storage, easy to maintain laminate and tile flooring throughout and a 2019 AC! Centrally located just minutes to Bayshore Blvd., downtown Tampa, and MacDill AFB, and close to Tampa Riverwalk and Tampa International Airport, with easy access to I-275, Gandy Blvd. and the Crosstown Expressway.
Location
State FL
County Hillsborough
Community Arlene Manor Sub
Zoning RS-60
Interior
Interior Features Ceiling Fans(s), Living Room/Dining Room Combo, Solid Surface Counters, Thermostat
Heating Central
Cooling Central Air
Flooring Laminate, Tile
Fireplace false
Appliance Dishwasher, Electric Water Heater, Range, Refrigerator
Laundry Inside, Laundry Room
Exterior
Exterior Feature Fence, Sidewalk
Parking Features Driveway, Oversized, Parking Pad
Fence Vinyl
Utilities Available Electricity Connected, Public, Water Connected
View Trees/Woods
Roof Type Other
Porch Patio
Garage false
Private Pool No
Building
Story 1
Entry Level One
Foundation Slab
Lot Size Range 0 to less than 1/4
Sewer Public Sewer
Water Public
Structure Type Block
New Construction false
Construction Status Inspections
Schools
Elementary Schools Anderson-Hb
Middle Schools Madison-Hb
High Schools Robinson-Hb
Others
Pets Allowed Yes
Senior Community No
Ownership Fee Simple
Acceptable Financing Cash, Conventional, FHA, VA Loan
Listing Terms Cash, Conventional, FHA, VA Loan
Special Listing Condition None
Read Less Info
Want to know what your home might be worth? Contact us for a FREE valuation!

Our team is ready to help you sell your home for the highest possible price ASAP

© 2024 My Florida Regional MLS DBA Stellar MLS. All Rights Reserved.
Bought with KING & ASSOCIATES REAL ESTATE LLC

"My job is to find and attract mastery-based agents to the office, protect the culture, and make sure everyone is happy! "






