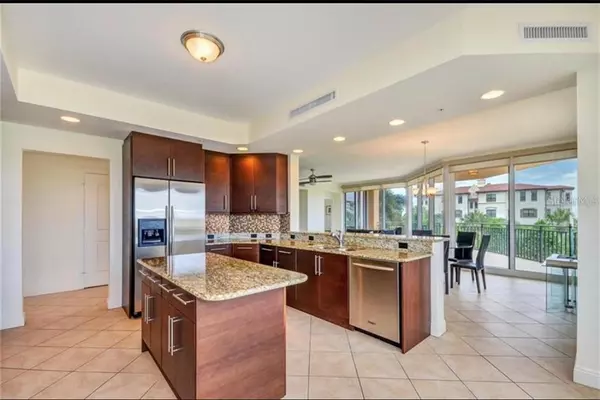$965,000
$1,095,000
11.9%For more information regarding the value of a property, please contact us for a free consultation.
3 Beds
4 Baths
2,555 SqFt
SOLD DATE : 09/16/2020
Key Details
Sold Price $965,000
Property Type Condo
Sub Type Condominium
Listing Status Sold
Purchase Type For Sale
Square Footage 2,555 sqft
Price per Sqft $377
Subdivision Castillo At Westshore Yacht Cl
MLS Listing ID T3233262
Sold Date 09/16/20
Bedrooms 3
Full Baths 3
Half Baths 1
Condo Fees $3,456
HOA Fees $100
HOA Y/N Yes
Year Built 2007
Annual Tax Amount $14,992
Property Description
Tenant occupied until 9/30/20, 24-48 hour notice to show.
Largest Floor Plan in the Castillo Tower, 3 Bedrooms with 3.5 bathrooms. Located on 12th floor, end unit. Beautiful views of Tampa Bay and Downtown St Pete from the large patio, looking West. Great Sunset’s....
East facing patios have views of Tampa Skyline. Great Sunrises... Private elevator entrance.
Castillo amenities include 2 heated pools and spa, outdoor grilling area, 24 hour fitness center, movie theater, steam and sauna rooms, billiards room, bike storage, community park, playground, and dog park. On site management and air conditioned storage space. 24 hr guard gated waterfront community with 149-slip marina, members only Bay Club, Day Spa, indoor dining room and casual poolside dining. Condo comes with two parking spaces located next to each other near elevators. See web link 1 for information on Bay Club list of amenities and events.
Location
State FL
County Hillsborough
Community Castillo At Westshore Yacht Cl
Zoning PD-A
Interior
Interior Features Built-in Features, Ceiling Fans(s), Eat-in Kitchen, High Ceilings, Living Room/Dining Room Combo, Open Floorplan, Walk-In Closet(s), Window Treatments
Heating Central
Cooling Central Air
Flooring Carpet, Tile
Fireplace false
Appliance Convection Oven, Dishwasher, Disposal, Dryer, Ice Maker, Microwave, Range, Range Hood, Refrigerator, Washer
Exterior
Exterior Feature Balcony, Lighting, Sliding Doors, Storage
Parking Features Assigned, Covered, Under Building
Garage Spaces 2.0
Community Features Fishing, Fitness Center, Gated, Golf Carts OK, Park, Playground, Pool, Water Access, Waterfront
Utilities Available BB/HS Internet Available, Cable Available, Street Lights, Underground Utilities
Waterfront Description Bay/Harbor
View Y/N 1
Water Access 1
Water Access Desc Bay/Harbor,Gulf/Ocean to Bay,Marina
View Water
Roof Type Membrane,Other
Attached Garage true
Garage true
Private Pool No
Building
Story 1
Entry Level One
Foundation Slab
Lot Size Range Non-Applicable
Sewer Public Sewer
Water Public
Structure Type Concrete,Stucco
New Construction false
Schools
Elementary Schools Lanier-Hb
Middle Schools Monroe-Hb
High Schools Robinson-Hb
Others
Pets Allowed Yes
HOA Fee Include 24-Hour Guard,Common Area Taxes,Pool,Escrow Reserves Fund,Insurance,Internet,Maintenance Structure,Maintenance Grounds,Management,Pool,Private Road,Recreational Facilities,Security,Sewer,Trash,Water
Senior Community No
Pet Size Large (61-100 Lbs.)
Ownership Condominium
Monthly Total Fees $1, 785
Acceptable Financing Cash, Conventional
Membership Fee Required Required
Listing Terms Cash, Conventional
Num of Pet 2
Special Listing Condition None
Read Less Info
Want to know what your home might be worth? Contact us for a FREE valuation!

Our team is ready to help you sell your home for the highest possible price ASAP

© 2024 My Florida Regional MLS DBA Stellar MLS. All Rights Reserved.
Bought with TOMLIN, ST CYR & ASSOCIATES LLC

"My job is to find and attract mastery-based agents to the office, protect the culture, and make sure everyone is happy! "






