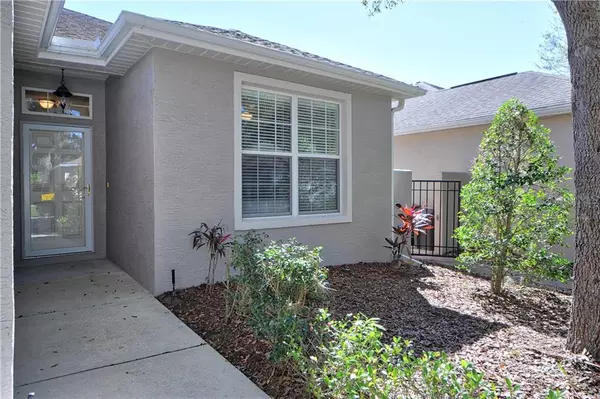$150,000
$150,000
For more information regarding the value of a property, please contact us for a free consultation.
3 Beds
2 Baths
1,442 SqFt
SOLD DATE : 03/16/2020
Key Details
Sold Price $150,000
Property Type Single Family Home
Sub Type Single Family Residence
Listing Status Sold
Purchase Type For Sale
Square Footage 1,442 sqft
Price per Sqft $104
Subdivision Villas/Paddock Park
MLS Listing ID OM600724
Sold Date 03/16/20
Bedrooms 3
Full Baths 2
Construction Status No Contingency
HOA Fees $125/mo
HOA Y/N Yes
Year Built 2004
Annual Tax Amount $2,341
Lot Size 3,484 Sqft
Acres 0.08
Property Description
Homes don't come on the market often in this community! Wonderful opportunity to own a 3 Bedroom 2 Bathroom home in desirable Villas at Paddock Park. Offering a split plan, this home has an open floorplan, Kitchen with breakfast bar and is light and bright! The Master Bedroom is spacious and features two walk in closets and a Master Bathroom with a walk in shower, double vanities and a water closet. Laundry Room is located inside. New A/C unit in October 2016. Villas at Paddock Park is a gated community centrally located in Ocala consisting of only 36 single family, detached homes. All utilities are underground, water, sewer and trash pickup are provided by the City of Ocala and the community has street lights. There is a pond with walking trails across the street. This property provides easy access to grocery stores, restaurants and medical facilities as well as I-75, the new 42nd Street flyover and State Road 200. HOA fee covers gate, front yard mowing, front yard pest control and re-mulching once per year. When you see it you will love it!
Location
State FL
County Marion
Community Villas/Paddock Park
Zoning PD08
Interior
Interior Features Ceiling Fans(s), In Wall Pest System, Living Room/Dining Room Combo, Open Floorplan, Split Bedroom, Walk-In Closet(s), Window Treatments
Heating Central, Electric, Heat Pump
Cooling Central Air
Flooring Carpet, Tile
Fireplace false
Appliance Dishwasher, Disposal, Dryer, Electric Water Heater, Microwave, Range, Refrigerator
Exterior
Exterior Feature Fence, Sliding Doors
Parking Features Driveway, Garage Door Opener
Garage Spaces 2.0
Fence Masonry, Other
Community Features Deed Restrictions, Gated
Utilities Available Cable Available, Electricity Connected, Fire Hydrant, Phone Available, Sewer Connected, Street Lights, Underground Utilities, Water Connected
Roof Type Shingle
Attached Garage true
Garage true
Private Pool No
Building
Lot Description City Limits, Paved
Story 1
Entry Level One
Foundation Slab
Lot Size Range Up to 10,889 Sq. Ft.
Sewer Public Sewer
Water Public
Structure Type Block,Stucco
New Construction false
Construction Status No Contingency
Schools
Elementary Schools Saddlewood Elementary School
Middle Schools Liberty Middle School
High Schools West Port High School
Others
Pets Allowed Yes
HOA Fee Include Private Road
Senior Community No
Ownership Fee Simple
Monthly Total Fees $125
Acceptable Financing Cash, Conventional, FHA
Membership Fee Required Required
Listing Terms Cash, Conventional, FHA
Special Listing Condition None
Read Less Info
Want to know what your home might be worth? Contact us for a FREE valuation!

Our team is ready to help you sell your home for the highest possible price ASAP

© 2024 My Florida Regional MLS DBA Stellar MLS. All Rights Reserved.
Bought with COLDWELL BANKER ELLISON REALTY O

"My job is to find and attract mastery-based agents to the office, protect the culture, and make sure everyone is happy! "






