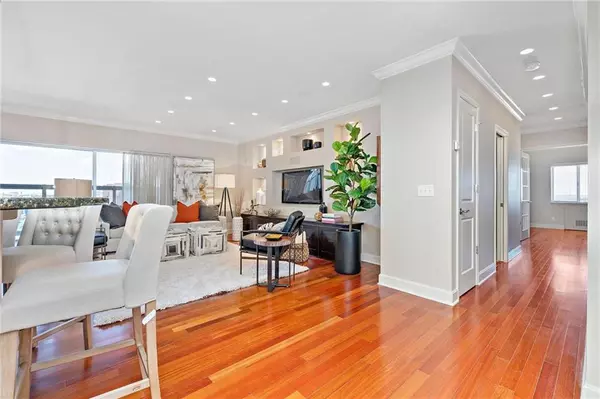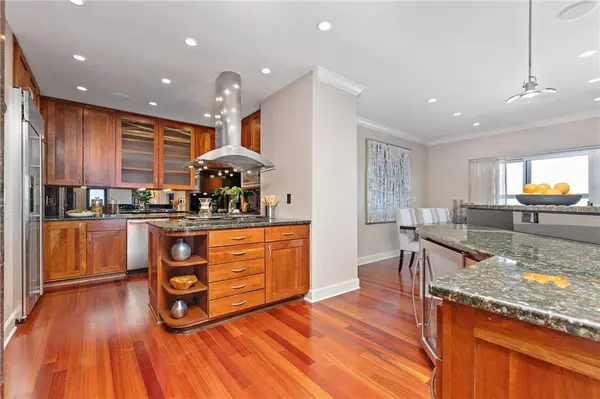$659,950
$659,950
For more information regarding the value of a property, please contact us for a free consultation.
3 Beds
3 Baths
1,636 SqFt
SOLD DATE : 05/17/2021
Key Details
Sold Price $659,950
Property Type Multi-Family
Sub Type Condominium
Listing Status Sold
Purchase Type For Sale
Square Footage 1,636 sqft
Price per Sqft $403
Subdivision Sulgrave Condominium
MLS Listing ID 2239024
Sold Date 05/17/21
Style Contemporary
Bedrooms 3
Full Baths 3
HOA Fees $1,265/mo
Year Built 1965
Annual Tax Amount $7,397
Lot Size 1,643 Sqft
Property Description
BACK ON MARKET. Plaza and city skyline view from sharp 16th floor 1636 sqft three bedroom (Office), three bath condominium. Higher ceilings, custom cabinetry & lighting, wired for audio throughout, beverage cooler in breakfast bar island, built in humidifier, Brazilian cherry flooring, granite counters & stainless appliances, oversized master shower and whirlpool tub in third bath. stacked washer and dryer, cooktop and fireplace plumbed for gas, double lavs in master bath with built-ins, two premium parking stalls! Ready to you. The Sulgrave Regency condominium offers unrivaled amenities including a club room for special occasion entertaining, an expansive fitness center with adjacent men's and ladies' locker rooms, each with steam, sauna and massage therapy rooms, a heated seasonal pool and spa rooftop, residents' business center and conference rooms, DVD and satellite TV enabled private theater with 150" screen, surround sound and tiered theater style seating, chef's kitchen for your caterer or personal use and more. Lobby entry at 200 West 49th is staffed 24/7.
Location
State MO
County Jackson
Rooms
Other Rooms Balcony/Loft
Basement true
Interior
Interior Features Ceiling Fan(s), Custom Cabinets, Exercise Room, Sauna, Whirlpool Tub
Heating Natural Gas, Zoned
Cooling Electric, Zoned
Flooring Carpet, Wood
Fireplaces Number 1
Fireplaces Type Gas Starter, Kitchen
Fireplace Y
Appliance Cooktop, Dishwasher, Disposal, Dryer, Exhaust Hood, Humidifier, Microwave, Refrigerator, Built-In Oven, Built-In Electric Oven, Washer
Laundry Laundry Closet
Exterior
Exterior Feature Hot Tub
Parking Features true
Garage Spaces 2.0
Pool Inground
Amenities Available Exercise Room, Storage, Party Room, Sauna, Pool
Roof Type Other
Building
Lot Description City Lot
Entry Level Ranch
Sewer City/Public
Water Public
Structure Type Brick Veneer,Concrete
Schools
Elementary Schools Schools Of Choice
Middle Schools Kansas City
High Schools Kansas City
School District Nan
Others
HOA Fee Include All Amenities,Building Maint,HVAC,Lawn Service,Insurance,Roof Repair,Roof Replace,Snow Removal,Trash,Water
Acceptable Financing Cash, Conventional
Listing Terms Cash, Conventional
Read Less Info
Want to know what your home might be worth? Contact us for a FREE valuation!

Our team is ready to help you sell your home for the highest possible price ASAP


"My job is to find and attract mastery-based agents to the office, protect the culture, and make sure everyone is happy! "






