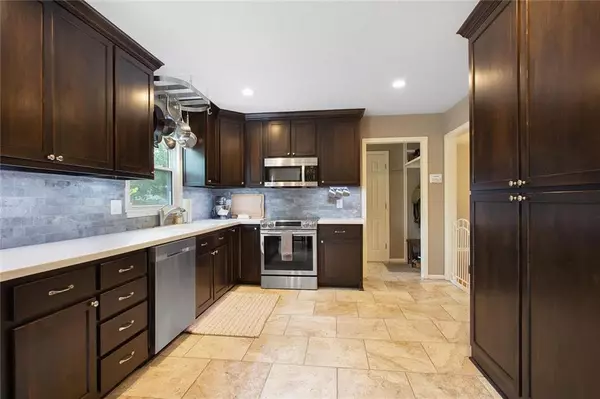$295,000
$295,000
For more information regarding the value of a property, please contact us for a free consultation.
4 Beds
3 Baths
2,536 SqFt
SOLD DATE : 12/11/2019
Key Details
Sold Price $295,000
Property Type Single Family Home
Sub Type Single Family Residence
Listing Status Sold
Purchase Type For Sale
Square Footage 2,536 sqft
Price per Sqft $116
Subdivision Bridlespur
MLS Listing ID 2187150
Sold Date 12/11/19
Style Traditional
Bedrooms 4
Full Baths 2
Half Baths 1
HOA Fees $6/ann
Year Built 1967
Annual Tax Amount $3,202
Lot Dimensions 102x99
Property Description
Beautifully remodeled 2 sty home has beautiful refinished hardwoods. Complete kitchen remodel w/ quiet close custom cabinets, solid surface countertops, stainless steel appliances, ceramic tile floors & beautiful fixtures. Don't miss LED lights under cabinets that set off the stone backsplash in kitchen. Updated bathrooms, new interior doors & light fixtures. Formal living, formal dining, family room with beautiful modern fireplace brick and tile. Exterior has stucco, deck, patio, all new windows & sliding door. Staron counters are high performance acrylic solid surface & are in kitchen and baths. Energy efficient windows with low UV ray coating. Neutral interior to make your own! Half bath and laundry off the kitchen. Tons of closet space. Welcoming front entry. Link to HOA http://bridlespurhomeowners.org
Location
State MO
County Jackson
Rooms
Other Rooms Breakfast Room, Den/Study, Entry, Fam Rm Main Level, Family Room, Formal Living Room, Great Room, Sitting Room
Basement true
Interior
Interior Features Ceiling Fan(s), Custom Cabinets, Walk-In Closet(s)
Heating Forced Air
Cooling Electric
Flooring Wood
Fireplaces Number 1
Fireplaces Type Family Room, Masonry, Wood Burning
Fireplace Y
Appliance Dishwasher, Disposal, Dryer, Microwave, Refrigerator, Built-In Electric Oven, Stainless Steel Appliance(s)
Laundry Main Level, Off The Kitchen
Exterior
Garage true
Garage Spaces 2.0
Fence Metal
Roof Type Composition
Building
Lot Description City Lot
Entry Level 2 Stories
Sewer City/Public
Water Public
Structure Type Frame
Schools
Elementary Schools Red Bridge
Middle Schools Center
High Schools Center
School District Center
Others
HOA Fee Include Snow Removal
Acceptable Financing Cash, Conventional
Listing Terms Cash, Conventional
Read Less Info
Want to know what your home might be worth? Contact us for a FREE valuation!

Our team is ready to help you sell your home for the highest possible price ASAP


"My job is to find and attract mastery-based agents to the office, protect the culture, and make sure everyone is happy! "






