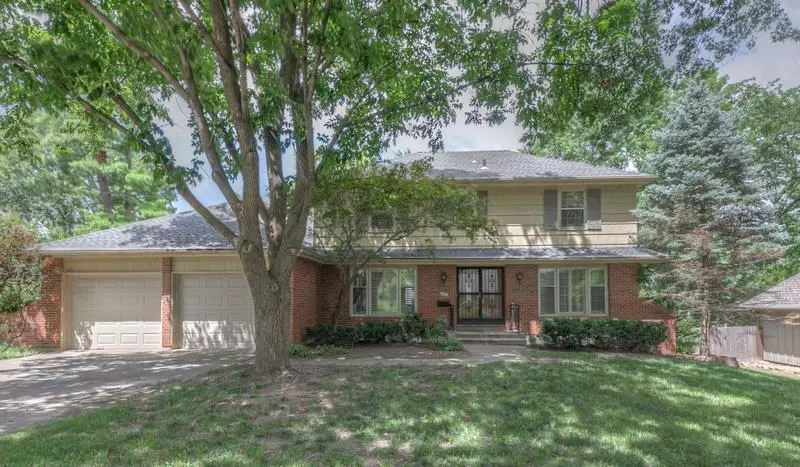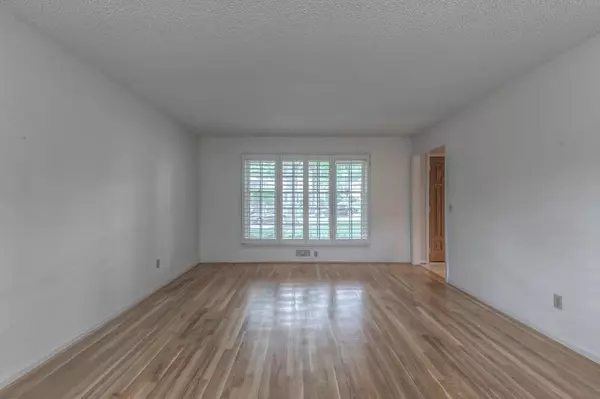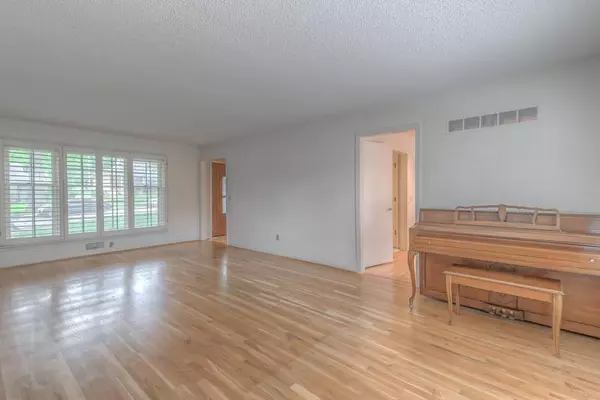$239,900
$239,900
For more information regarding the value of a property, please contact us for a free consultation.
4 Beds
3 Baths
3,872 SqFt
SOLD DATE : 10/01/2019
Key Details
Sold Price $239,900
Property Type Single Family Home
Sub Type Single Family Residence
Listing Status Sold
Purchase Type For Sale
Square Footage 3,872 sqft
Price per Sqft $61
Subdivision Bridlespur
MLS Listing ID 2179571
Sold Date 10/01/19
Style Traditional
Bedrooms 4
Full Baths 2
Half Baths 1
HOA Fees $6/ann
Year Built 1966
Annual Tax Amount $3,286
Lot Size 0.300 Acres
Acres 0.3
Property Description
A Must See. So much space for the $. Enlarged Kitchen makes this home perfect for family & entertaining! First floor flows nicely with a fresh open floor plan. Oversize Living & Formal Dining Rooms w/gleaming hardwood floors & plantation shutters. Magnificent Kitchen will be the main hub of this home! Abundance of cabinetry + center island with gas cook-top, built-in buffet server, planning desk, multiple pantries, double ovens, vaulted ceiling & skylight. Adjoining breakfast room + space for small sitting area. Need more room to spread out? First floor family rm features built-ins, wood burning fireplace & sliders to deck & pool. The 2nd floor bedroom level offers a master bedroom & bath + 3 additional bedrooms & hall bath. LL is a retro recreation rm w/builtin wet bar & plenty of room for lots of fun!
Location
State MO
County Jackson
Rooms
Other Rooms Breakfast Room, Entry, Fam Rm Main Level, Formal Living Room, Recreation Room
Basement true
Interior
Interior Features All Window Cover, Ceiling Fan(s), Fixer Up, Kitchen Island, Pantry, Vaulted Ceiling, Wet Bar
Heating Forced Air
Cooling Attic Fan, Electric
Flooring Carpet, Wood
Fireplaces Number 1
Fireplaces Type Family Room, Gas, Masonry
Fireplace Y
Appliance Cooktop, Dishwasher, Disposal, Double Oven, Humidifier, Microwave, Gas Range
Laundry In Basement
Exterior
Exterior Feature Fixer Up
Garage true
Garage Spaces 2.0
Fence Metal
Pool Inground
Roof Type Composition
Building
Lot Description City Lot, Level, Sprinkler-In Ground, Treed
Entry Level 2 Stories
Sewer City/Public
Water Public
Structure Type Brick & Frame, Shingle/Shake
Schools
Elementary Schools Red Bridge
Middle Schools Center
High Schools Center
School District Center
Others
Ownership Estate/Trust
Acceptable Financing Cash, Conventional, FHA, VA Loan
Listing Terms Cash, Conventional, FHA, VA Loan
Read Less Info
Want to know what your home might be worth? Contact us for a FREE valuation!

Our team is ready to help you sell your home for the highest possible price ASAP


"My job is to find and attract mastery-based agents to the office, protect the culture, and make sure everyone is happy! "






