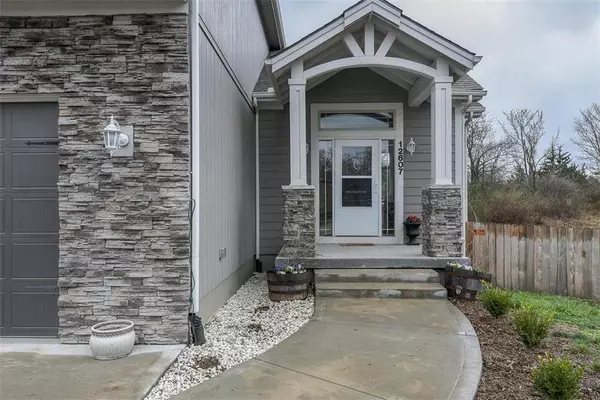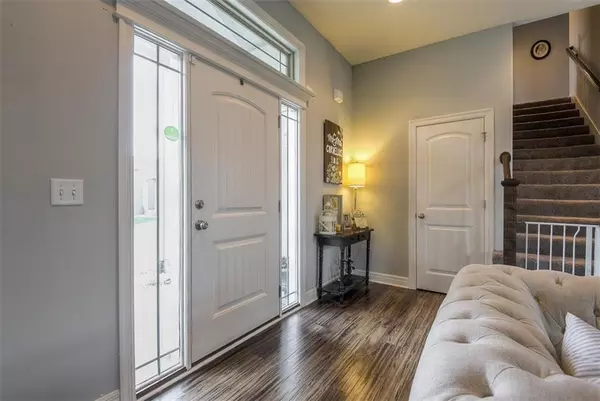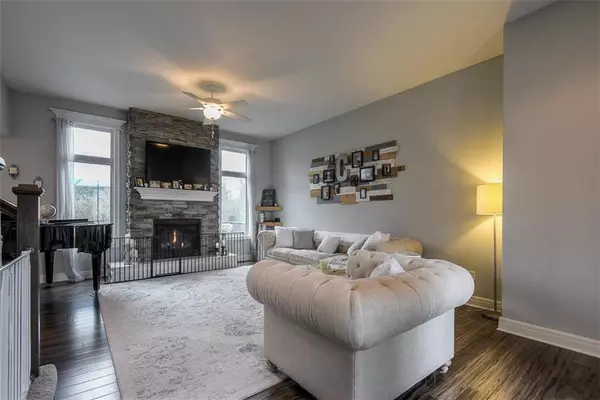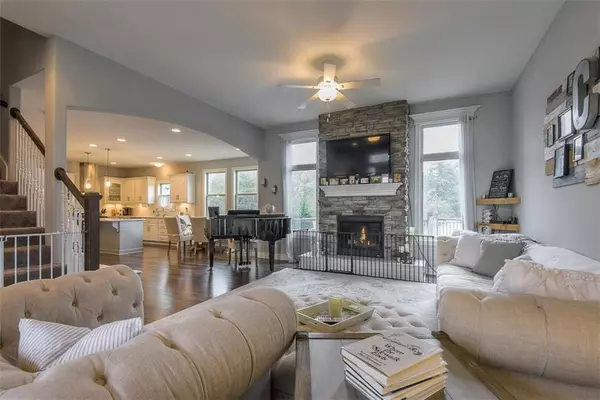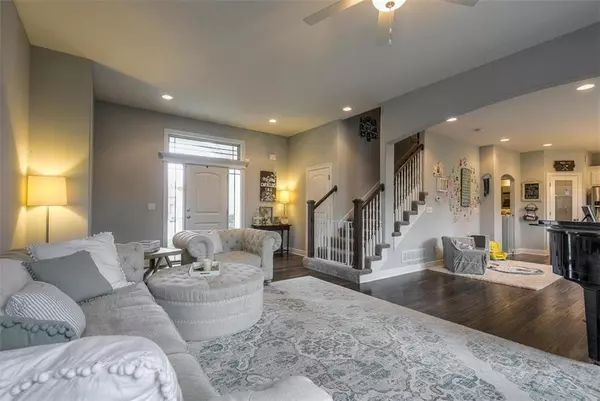$280,000
$280,000
For more information regarding the value of a property, please contact us for a free consultation.
3 Beds
3 Baths
1,870 SqFt
SOLD DATE : 05/07/2019
Key Details
Sold Price $280,000
Property Type Single Family Home
Sub Type Single Family Residence
Listing Status Sold
Purchase Type For Sale
Square Footage 1,870 sqft
Price per Sqft $149
Subdivision Somerset Gardens
MLS Listing ID 2156986
Sold Date 05/07/19
Style Traditional
Bedrooms 3
Full Baths 2
Half Baths 1
HOA Fees $5/ann
Annual Tax Amount $3,700
Lot Size 10,126 Sqft
Acres 0.23246098
Property Description
Stunning new home with all the bells and whistles. Carrera marble counter tops with subway tile back splash, stainless steel appliances, farmhouse sink, motion censor faucet, custom kitchen cabinets with lighting. Brand new fence on the biggest lot in the subdivision that backs up to woods. Great deck for entertaining and custom fire pit with built in benches on the patio below. Built in custom gates, huge walk-in tile shower with dual shower heads! Basement has partial framing and painted concrete floors! The only one of its kind in this subdivision, won’t last long!
See list of upgrades in supplements.
Seller is the owner and a licensed real estate agent.
Location
State MO
County Jackson
Rooms
Basement true
Interior
Interior Features Ceiling Fan(s), Custom Cabinets, Kitchen Island, Painted Cabinets, Pantry, Vaulted Ceiling, Walk-In Closet(s)
Heating Natural Gas
Cooling Electric
Flooring Carpet, Wood
Fireplaces Number 1
Fireplaces Type Great Room
Equipment Fireplace Screen
Fireplace Y
Appliance Cooktop, Dishwasher, Disposal, Exhaust Hood, Microwave, Built-In Electric Oven, Stainless Steel Appliance(s)
Laundry Bedroom Level
Exterior
Exterior Feature Firepit, Storm Doors
Garage true
Garage Spaces 2.0
Fence Privacy
Roof Type Composition
Building
Lot Description Level
Entry Level 2 Stories
Sewer City/Public
Water Public
Structure Type Wood Siding
Schools
Elementary Schools Martin City
Middle Schools Martin City
High Schools Grandview
School District Grandview
Others
HOA Fee Include Curbside Recycle, Lawn Service, Snow Removal, Trash
Acceptable Financing Cash, Conventional, FHA, VA Loan
Listing Terms Cash, Conventional, FHA, VA Loan
Read Less Info
Want to know what your home might be worth? Contact us for a FREE valuation!

Our team is ready to help you sell your home for the highest possible price ASAP


"My job is to find and attract mastery-based agents to the office, protect the culture, and make sure everyone is happy! "


