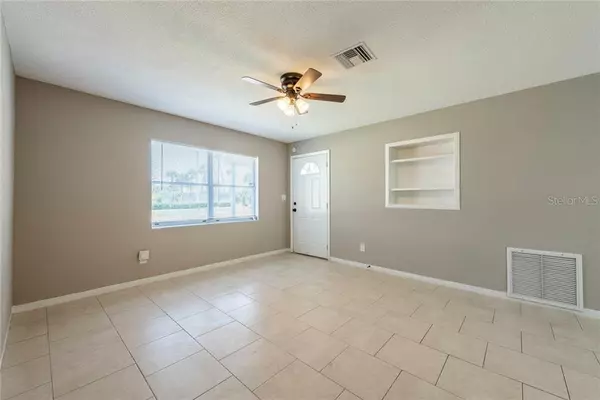$165,000
$169,900
2.9%For more information regarding the value of a property, please contact us for a free consultation.
4 Beds
2 Baths
1,415 SqFt
SOLD DATE : 12/27/2019
Key Details
Sold Price $165,000
Property Type Single Family Home
Sub Type Single Family Residence
Listing Status Sold
Purchase Type For Sale
Square Footage 1,415 sqft
Price per Sqft $116
Subdivision Derbyshire
MLS Listing ID O5811859
Sold Date 12/27/19
Bedrooms 4
Full Baths 2
Construction Status Inspections
HOA Y/N No
Year Built 1961
Annual Tax Amount $594
Lot Size 7,405 Sqft
Acres 0.17
Property Description
4 BED/2 BATH BLOCK HOME W/ 2 CAR GARAGE. WOW, AN UNBELIEVABLE RENOVATION WITH DESIGNER FINISHES THRU-OUT! ... Located across the street from Derbyshire Park (basketball/tennis courts, baseball/football field). BEAUTIFUL red brick front entry; Dual pane windows; New solid wood vanilla shaker cabinets w/ highest complexity 'Fantasy Brown' granite in kitchen & baths w/ under mount sinks; All NEW Samsung gourmet stainless steel appliances; 18'' neutral tile throughout; New high-end two-toned carpet/pad; All new oil rubbed bronze & nickel faucets, fixtures, fans & LED lighting; New 3 tone paint inside and out; Custom tub & tile surround. Family room has remote control stone fireplace w/ unobstructed panoramic water views. GORGEOUS BACKYARD PARADISE! Enjoy beautiful sunsets out back by the pond and see the fish swim. PLUS, RV parking! THIS HOME HAS IT ALL!
Location
State FL
County Volusia
Community Derbyshire
Zoning X
Interior
Interior Features Cathedral Ceiling(s), Ceiling Fans(s), High Ceilings, Stone Counters, Vaulted Ceiling(s)
Heating Central
Cooling Central Air
Flooring Carpet, Tile
Fireplaces Type Living Room
Fireplace true
Appliance Dishwasher, Disposal, Microwave, Range, Refrigerator
Laundry Inside
Exterior
Exterior Feature Fence
Parking Features Driveway
Garage Spaces 2.0
Utilities Available Public
Roof Type Shingle
Porch Front Porch, Patio
Attached Garage true
Garage true
Private Pool No
Building
Lot Description City Limits, Paved
Entry Level One
Foundation Slab
Lot Size Range Up to 10,889 Sq. Ft.
Sewer Public Sewer
Water Public
Structure Type Block,Brick
New Construction false
Construction Status Inspections
Others
Senior Community No
Ownership Fee Simple
Acceptable Financing Cash, Conventional, FHA, VA Loan
Listing Terms Cash, Conventional, FHA, VA Loan
Special Listing Condition None
Read Less Info
Want to know what your home might be worth? Contact us for a FREE valuation!

Our team is ready to help you sell your home for the highest possible price ASAP

© 2024 My Florida Regional MLS DBA Stellar MLS. All Rights Reserved.
Bought with WATSON REALTY CORP

"My job is to find and attract mastery-based agents to the office, protect the culture, and make sure everyone is happy! "






