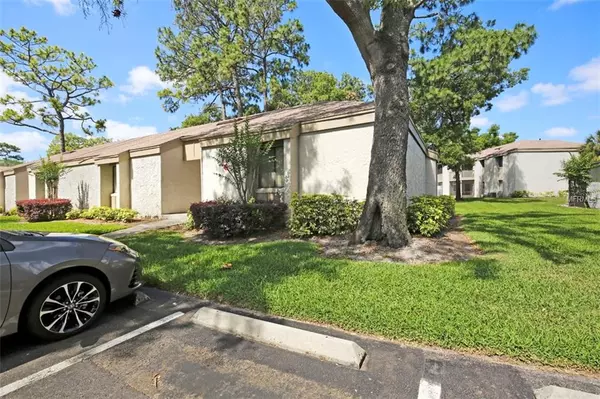$85,000
$88,900
4.4%For more information regarding the value of a property, please contact us for a free consultation.
1 Bed
1 Bath
768 SqFt
SOLD DATE : 10/01/2019
Key Details
Sold Price $85,000
Property Type Single Family Home
Sub Type Villa
Listing Status Sold
Purchase Type For Sale
Square Footage 768 sqft
Price per Sqft $110
Subdivision Springwood Village
MLS Listing ID O5764209
Sold Date 10/01/19
Bedrooms 1
Full Baths 1
Construction Status Financing
HOA Fees $225/mo
HOA Y/N Yes
Year Built 1973
Annual Tax Amount $696
Lot Size 871 Sqft
Acres 0.02
Property Description
Terrific opportunity to own a highly sought after Villa in Springwood Village! This Villa is located on the first floor without any neighbors above! This Spacious 1 Bedroom, 1 Bath END Unit has a generous walk-in closet and dressing area! Terrific location next to I-4, the Altamonte Mall and lots of shops and restaurants! This condo looks out over a Beautiful park like setting! A wonderful Month to Month Tenant has been renting for 18 years and would like to continue if Buyer would like to keep tenant in place, however this is not a condition of sale. Two pets are allowed up to 20 lbs. Low monthly HOA fee of $225 includes water, sewer, trash, and exterior maintenance of building. Amenities include a Clubhouse, Fantastic Fitness area, Beautiful Game room with Pool table, 2 swimming pools, Tennis Court, Basketball Court, Laundry Facility, Car Wash Area, and guest rentals available for $35 per night through the office. Villas rarely come on the market and it's hard to find anything under $100k. Act fast, this won't last!
Location
State FL
County Seminole
Community Springwood Village
Zoning R-3A
Rooms
Other Rooms Great Room, Storage Rooms
Interior
Interior Features Ceiling Fans(s), Living Room/Dining Room Combo, Open Floorplan, Walk-In Closet(s)
Heating Central, Electric
Cooling Central Air
Flooring Carpet, Linoleum
Furnishings Unfurnished
Fireplace false
Appliance Dishwasher, Electric Water Heater, Range, Range Hood, Refrigerator
Exterior
Exterior Feature Dog Run, Irrigation System, Lighting, Outdoor Grill, Sliding Doors
Parking Features Assigned, Common, Guest
Community Features Fitness Center, Park, Pool, Tennis Courts
Utilities Available Cable Available, Electricity Available, Electricity Connected, Fire Hydrant, Phone Available
Amenities Available Basketball Court, Cable TV, Clubhouse, Fitness Center, Laundry, Other, Park, Pool, Recreation Facilities, Security, Tennis Court(s)
View Garden, Trees/Woods
Roof Type Shingle
Porch Covered, Screened
Garage false
Private Pool No
Building
Lot Description City Limits, Level, Paved, Private
Story 1
Entry Level One
Foundation Slab
Lot Size Range Up to 10,889 Sq. Ft.
Sewer Public Sewer
Water None
Structure Type Block,Stucco
New Construction false
Construction Status Financing
Schools
Elementary Schools Altamonte Elementary
Middle Schools Rock Lake Middle
High Schools Lyman High
Others
Pets Allowed Size Limit, Yes
HOA Fee Include Cable TV,Common Area Taxes,Pool,Maintenance Structure,Maintenance Grounds,Pool,Private Road,Recreational Facilities,Security,Sewer,Trash,Water
Senior Community No
Pet Size Small (16-35 Lbs.)
Ownership Fee Simple
Monthly Total Fees $225
Acceptable Financing Cash, Conventional
Membership Fee Required Required
Listing Terms Cash, Conventional
Num of Pet 2
Special Listing Condition None
Read Less Info
Want to know what your home might be worth? Contact us for a FREE valuation!

Our team is ready to help you sell your home for the highest possible price ASAP

© 2024 My Florida Regional MLS DBA Stellar MLS. All Rights Reserved.
Bought with CHARLES RUTENBERG REALTY ORLANDO

"My job is to find and attract mastery-based agents to the office, protect the culture, and make sure everyone is happy! "






