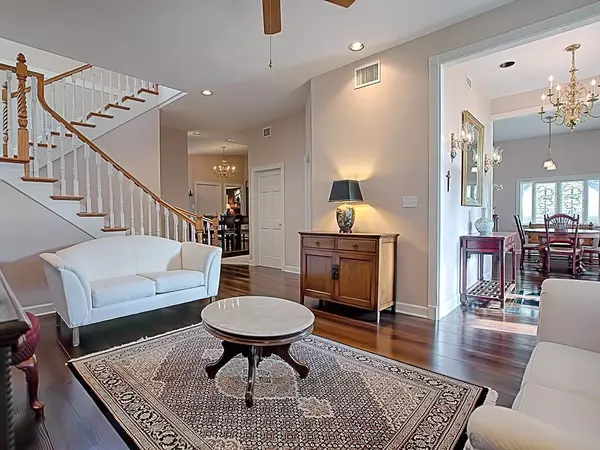$375,000
$395,000
5.1%For more information regarding the value of a property, please contact us for a free consultation.
3 Beds
3 Baths
3,230 SqFt
SOLD DATE : 03/04/2019
Key Details
Sold Price $375,000
Property Type Single Family Home
Sub Type Single Family Residence
Listing Status Sold
Purchase Type For Sale
Square Footage 3,230 sqft
Price per Sqft $116
Subdivision Emery Hgts Sub
MLS Listing ID G5010344
Sold Date 03/04/19
Bedrooms 3
Full Baths 2
Half Baths 1
Construction Status Financing,Inspections
HOA Y/N No
Year Built 1995
Annual Tax Amount $3,444
Lot Size 0.370 Acres
Acres 0.37
Lot Dimensions 100.0X163.0
Property Description
Breathtaking! From the moment you arrive, your heart will know that this is home. Every detail, from the 100 year old extra wide heart pine planks for the flooring, to the stone counters in the remodeled kitchen, to the antique stained glass windows, transforms this house into a home. For your safety and convenience, this home features 1st floor concrete exterior walls, 2nd floor 2 x 6 exterior walls, 9ft ceilings, a 150mph garage door, city water with a well for irrigation, and upstairs and downstairs master suites. The downstairs master suite also features a handicap accessible shower with an on-demand hot water heater so cold showers will be a thing of the past. Included with all the wonderful features of this home are the 2 pieces of antique furniture next to the refrigerator, the book case in the office, and in the half bath the sink is an antique cabinet. Call today and schedule a time to fall in love with your future home!
Location
State FL
County Lake
Community Emery Hgts Sub
Rooms
Other Rooms Attic, Breakfast Room Separate, Den/Library/Office, Formal Dining Room Separate, Formal Living Room Separate, Great Room, Inside Utility, Storage Rooms
Interior
Interior Features Cathedral Ceiling(s), Ceiling Fans(s), High Ceilings, Open Floorplan, Stone Counters, Vaulted Ceiling(s), Walk-In Closet(s), Window Treatments
Heating Central, Zoned
Cooling Central Air, Zoned
Flooring Carpet, Ceramic Tile, Wood
Furnishings Unfurnished
Fireplace false
Appliance Dishwasher, Disposal, Dryer, Electric Water Heater, Microwave, Range, Refrigerator, Washer
Laundry Inside
Exterior
Exterior Feature Balcony, Fence, French Doors
Parking Features Circular Driveway, Driveway, Garage Door Opener, Garage Faces Rear, Garage Faces Side, Guest
Garage Spaces 2.0
Community Features Boat Ramp, Deed Restrictions, Fishing, Park, Playground, Water Access
Utilities Available BB/HS Internet Available, Cable Connected, Electricity Connected, Fire Hydrant, Sprinkler Well
Amenities Available Dock, Park, Playground
View Y/N 1
Water Access 1
Water Access Desc Lake,Lake - Chain of Lakes
View Water
Roof Type Shingle
Attached Garage true
Garage true
Private Pool No
Building
Lot Description Gentle Sloping, City Limits, Paved
Entry Level Two
Foundation Crawlspace
Lot Size Range 1/4 Acre to 21779 Sq. Ft.
Sewer Septic Tank
Water Public
Structure Type Block,Stucco,Wood Frame
New Construction false
Construction Status Financing,Inspections
Schools
Elementary Schools Astatula Elem
Middle Schools Tavares Middle=Tavares Middle
High Schools Tavares High
Others
Pets Allowed Yes
Senior Community No
Ownership Fee Simple
Acceptable Financing Cash, Conventional, FHA, VA Loan
Membership Fee Required None
Listing Terms Cash, Conventional, FHA, VA Loan
Special Listing Condition None
Read Less Info
Want to know what your home might be worth? Contact us for a FREE valuation!

Our team is ready to help you sell your home for the highest possible price ASAP

© 2024 My Florida Regional MLS DBA Stellar MLS. All Rights Reserved.
Bought with KELLER WILLIAMS CLASSIC III RE

"My job is to find and attract mastery-based agents to the office, protect the culture, and make sure everyone is happy! "






