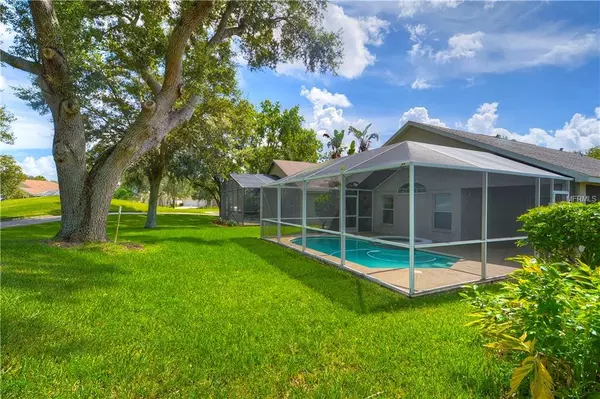$2,250
$338,000
99.3%For more information regarding the value of a property, please contact us for a free consultation.
3 Beds
2 Baths
1,747 SqFt
SOLD DATE : 05/15/2019
Key Details
Sold Price $2,250
Property Type Single Family Home
Sub Type Single Family Residence
Listing Status Sold
Purchase Type For Sale
Square Footage 1,747 sqft
Price per Sqft $1
Subdivision Cheval
MLS Listing ID T3122642
Sold Date 05/15/19
Bedrooms 3
Full Baths 2
HOA Fees $10/ann
HOA Y/N Yes
Year Built 2000
Annual Tax Amount $4,319
Lot Size 6,098 Sqft
Acres 0.14
Property Description
See the attached virtual tour & PICTURES which are worth a thousand words!! Don't miss the OPPORTUNITY to own this one story 3 bedroom home with SERENE, STUNNING VIEWS from pool/spa & lanai of FLORIDA LARGE OAKS, WATER and the TPC GOLF COURSE. Imagine all this in a home in Cheval priced in only the mid $300's. Owner has always enjoyed what he deems " arguably the nicest view in all Cheval." A quick move-in is available upon the closing your accepted "As Is" contract. Not bank owned nor a short sale. This home boasts NEW neutral carpeting & an open floor plan which gives its 1747 sq. ft. (2347 sq. ft. total) a very spacious feel. Interior freshly painted as well as recent exterior paint. Master has walk in closet & bathroom with double sinks & double headed shower. Secondary bedrooms & bath are nice sized for your guests and/or family. Floor plan flows smoothly with the kitchen becoming the center of activity with its bar ready to serve your family or assist you in entertaining. Cheval has two 18 hole golf courses - TPC with convenient restaurant open to the public + the private Cheval Club enjoyed by it's members. The Cheval Club has tennis courts, pool, restaurant, fitness center & a host of activities for members. Cheval has 3 guard gates manned 24 hours a day. Sidewalks are abundant encouraging strolls. The community is convenient to shopping as well as easy access to the airport & downtown area. Schools are in demand with their ratings. Spa heater not warranted. Call for your showing today!
Location
State FL
County Hillsborough
Community Cheval
Zoning PD
Rooms
Other Rooms Breakfast Room Separate, Family Room
Interior
Interior Features Cathedral Ceiling(s), Ceiling Fans(s), High Ceilings, Kitchen/Family Room Combo, Living Room/Dining Room Combo, Open Floorplan, Walk-In Closet(s)
Heating Central
Cooling Central Air
Flooring Carpet, Ceramic Tile
Fireplace false
Appliance Dishwasher, Disposal, Dryer, Microwave, Range, Refrigerator, Washer
Laundry Inside
Exterior
Exterior Feature Irrigation System, Sidewalk, Sliding Doors
Parking Features Garage Door Opener
Garage Spaces 2.0
Pool Gunite, In Ground
Community Features Deed Restrictions, Gated, Golf, Playground, Sidewalks
Utilities Available BB/HS Internet Available, Cable Available, Cable Connected, Electricity Connected
Amenities Available Fence Restrictions, Gated, Security
View Y/N 1
View Golf Course, Water
Roof Type Shingle
Porch Covered, Rear Porch, Screened
Attached Garage true
Garage true
Private Pool Yes
Building
Entry Level One
Foundation Slab
Lot Size Range Up to 10,889 Sq. Ft.
Sewer Public Sewer
Water Public
Structure Type Block,Stucco
New Construction false
Schools
Elementary Schools Mckitrick-Hb
Middle Schools Martinez-Hb
High Schools Steinbrenner High School
Others
Pets Allowed Yes
HOA Fee Include None,Security
Senior Community No
Ownership Fee Simple
Monthly Total Fees $10
Acceptable Financing Cash, Conventional
Membership Fee Required Required
Listing Terms Cash, Conventional
Special Listing Condition None
Read Less Info
Want to know what your home might be worth? Contact us for a FREE valuation!

Our team is ready to help you sell your home for the highest possible price ASAP

© 2024 My Florida Regional MLS DBA Stellar MLS. All Rights Reserved.
Bought with MIHARA & ASSOCIATES INC.

"My job is to find and attract mastery-based agents to the office, protect the culture, and make sure everyone is happy! "






