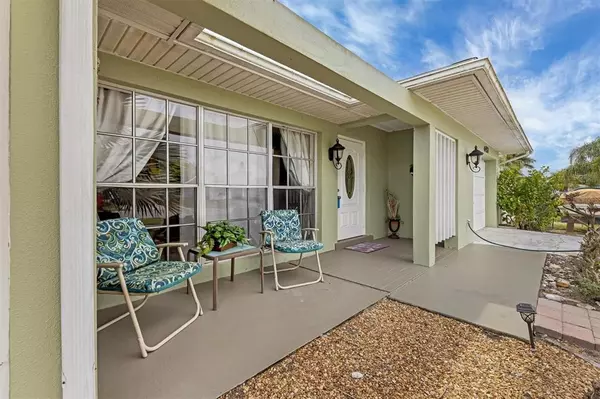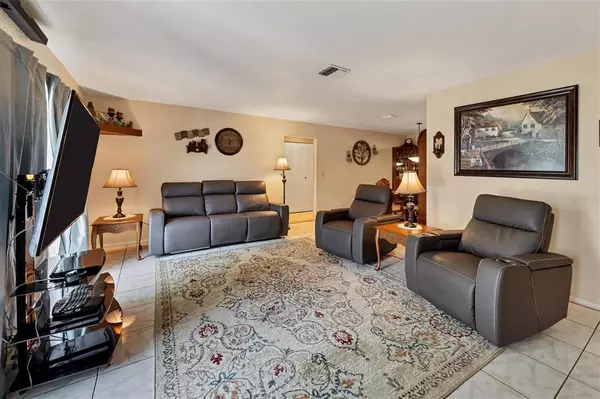$360,000
$365,000
1.4%For more information regarding the value of a property, please contact us for a free consultation.
3 Beds
3 Baths
1,886 SqFt
SOLD DATE : 11/09/2021
Key Details
Sold Price $360,000
Property Type Single Family Home
Sub Type Single Family Residence
Listing Status Sold
Purchase Type For Sale
Square Footage 1,886 sqft
Price per Sqft $190
Subdivision Port Charlotte Sub 42
MLS Listing ID D6121400
Sold Date 11/09/21
Bedrooms 3
Full Baths 3
Construction Status Inspections
HOA Y/N No
Year Built 1973
Annual Tax Amount $2,052
Lot Size 10,018 Sqft
Acres 0.23
Property Description
Wow, a larger waterfront home on the beautiful Fabian Waterway with ACCESS to the MYAKKA RIVER and GULF! Included is a NEW 8'x20' DOCK that is being installed onsite. Welcome to 3 bedrooms with TWO MASTER BEDROOMS that are oversize and 3 BATHS! Kitchen features Corian counters and breakfast bar, tile back splash, newer appliances and a pass through to the family room. Lots of extra space to use the way you live including the 30x10 Family room and enclosed 20x15 Florida Room. Extra rooms are dining room, living room and office. The home has brand new Solar Electric Voltaic panels which translates into a $138 reduction on your monthly electric bill. There is an outside open deck 24x12 and a covered man cave/bar 16x12 that includes a grill, sink, storage room and tons of lighting. Updates include ROOF 2017, 6' VINYL FENCE 2017, AC and new electric panel 2014. Outside is a shed/workshop with electric and an RV electric hook up with 220v or 110v. One car garage with three parking spaces in front for a boat or an extra vehicle. New dock plans attached. Banana trees that produce lots of fresh fruit for smoothies! Public boat ramp close by. Located so that you can enjoy North Port or Venice amenities. Tons of shopping, restaurants, Wal Mart and Home Depot in both directions. Minutes from Atlanta Braves Spring Training and beautiful area beaches, bicycle trails and state parks!
Location
State FL
County Sarasota
Community Port Charlotte Sub 42
Zoning RSF2
Rooms
Other Rooms Bonus Room, Den/Library/Office, Family Room, Florida Room, Formal Dining Room Separate, Great Room, Inside Utility
Interior
Interior Features Built-in Features, Ceiling Fans(s), Eat-in Kitchen, L Dining, Master Bedroom Main Floor, Open Floorplan, Solid Surface Counters, Split Bedroom, Walk-In Closet(s), Window Treatments
Heating Central, Electric
Cooling Central Air
Flooring Carpet, Ceramic Tile, Laminate
Furnishings Partially
Fireplace false
Appliance Dishwasher, Dryer, Electric Water Heater, Ice Maker, Microwave, Range, Refrigerator, Washer
Laundry Inside, Laundry Room
Exterior
Exterior Feature Fence, French Doors, Hurricane Shutters, Lighting, Outdoor Grill, Sidewalk, Sliding Doors, Storage
Parking Features Driveway, Garage Door Opener, Ground Level, Workshop in Garage
Garage Spaces 1.0
Fence Chain Link, Vinyl
Community Features Boat Ramp
Utilities Available BB/HS Internet Available, Electricity Connected, Phone Available, Public, Water Connected
Waterfront Description Canal - Saltwater
View Y/N 1
Water Access 1
Water Access Desc Canal - Saltwater,Gulf/Ocean,River
View Water
Roof Type Shingle
Porch Deck, Enclosed, Front Porch, Rear Porch
Attached Garage true
Garage true
Private Pool No
Building
Lot Description Flood Insurance Required, FloodZone, City Limits, Street Dead-End, Paved
Story 1
Entry Level One
Foundation Slab
Lot Size Range 0 to less than 1/4
Sewer Public Sewer
Water Public
Architectural Style Florida, Ranch
Structure Type Block,Stucco
New Construction false
Construction Status Inspections
Schools
Elementary Schools Lamarque Elementary
Middle Schools Heron Creek Middle
High Schools North Port High
Others
Pets Allowed Yes
Senior Community No
Ownership Fee Simple
Acceptable Financing Cash, Conventional, VA Loan
Listing Terms Cash, Conventional, VA Loan
Special Listing Condition None
Read Less Info
Want to know what your home might be worth? Contact us for a FREE valuation!

Our team is ready to help you sell your home for the highest possible price ASAP

© 2024 My Florida Regional MLS DBA Stellar MLS. All Rights Reserved.
Bought with AGGRESSIVE REALTY

"My job is to find and attract mastery-based agents to the office, protect the culture, and make sure everyone is happy! "






