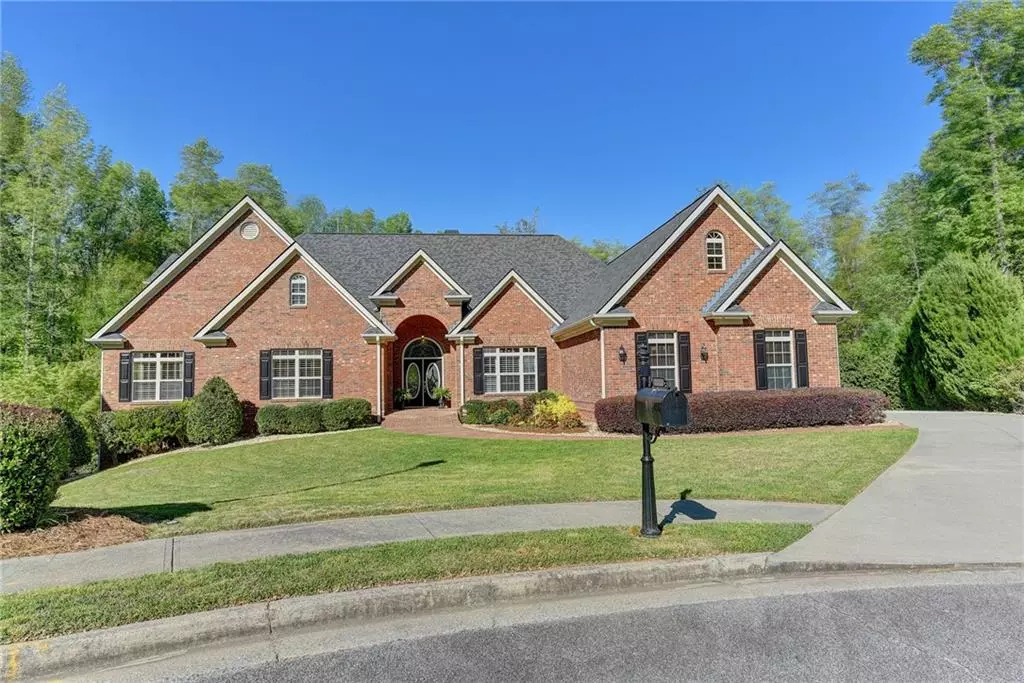$551,357
$500,000
10.3%For more information regarding the value of a property, please contact us for a free consultation.
5 Beds
4.5 Baths
4,322 SqFt
SOLD DATE : 05/19/2021
Key Details
Sold Price $551,357
Property Type Single Family Home
Sub Type Single Family Residence
Listing Status Sold
Purchase Type For Sale
Square Footage 4,322 sqft
Price per Sqft $127
Subdivision Clearwater
MLS Listing ID 6871625
Sold Date 05/19/21
Style Traditional
Bedrooms 5
Full Baths 4
Half Baths 1
Construction Status Resale
HOA Fees $500
HOA Y/N Yes
Originating Board FMLS API
Year Built 2003
Annual Tax Amount $4,776
Tax Year 2020
Lot Size 1.120 Acres
Acres 1.12
Property Description
HAS IT ALL! Handicapped Accessible: 5 bedroom, 4 1/2 bath, 5 car garage, 4-side brick home on cul-de-sac in upscale neighborhood. One + acre with private wooded back yard. Total 7,192 sq ft. Main floor features: Formal entry, Large gourmet kitchen, walk-in pantry, breakfast and sitting area open to great room, 2story ceiling. Screened porch and deck, Guest powder room, 2 fireplaces, Dining or Office, Master suite with large walk-in closet, 2 additional bedrooms. A second Master Suite/bonus room on the second level overlooks the great room from open balcony. Walk-out basement with covered patio with Gym, family room with wet bar. Bedroom and full bath, large bonus/play room, a craft room, storage room and entry to 'Man Cave' 2 car garage and separate tool storage room. Large back yard has a kid fort and fire pit. Community offers pool, walking trails, tennis court and playground. Golf cart friendly within minutes to the new North Georgia Health Systems Hospital and medical plaza. Minutes to excellent schools, shopping, Lake Lanier, Mall of Georgia and easy drive to Atlanta. New 2018 roof, high speed fiber optic cable, new energy efficient hot water heater and water circulation system provides instant hot water to all faucets. Lower level patio pre-wired for hot tub. Passive radon mitigation system. Schools: Friendship elementary and New Cherokee Bluff middle and high school. Hall County Schools offers opportunities to attend academy schools. Owner/Agent.
Location
State GA
County Hall
Area 265 - Hall County
Lake Name None
Rooms
Bedroom Description In-Law Floorplan, Master on Main, Oversized Master
Other Rooms Shed(s)
Basement Boat Door, Driveway Access, Exterior Entry, Finished, Finished Bath, Interior Entry
Main Level Bedrooms 3
Dining Room Separate Dining Room
Interior
Interior Features Disappearing Attic Stairs, Entrance Foyer 2 Story, High Ceilings 9 ft Main, High Speed Internet, Tray Ceiling(s), Walk-In Closet(s), Wet Bar
Heating Central, Electric, Forced Air, Heat Pump
Cooling Ceiling Fan(s), Central Air, Heat Pump, Humidity Control
Flooring Carpet, Ceramic Tile, Hardwood
Fireplaces Number 2
Fireplaces Type Decorative, Factory Built, Gas Log, Great Room, Keeping Room
Window Features Shutters, Skylight(s)
Appliance Dishwasher, Disposal, Electric Cooktop, Electric Oven, Electric Water Heater, Microwave, Range Hood, Refrigerator
Laundry Laundry Room, Main Level
Exterior
Exterior Feature Private Rear Entry, Private Yard, Rear Stairs
Parking Features Driveway, Garage, Garage Door Opener, Garage Faces Rear, Garage Faces Side, Level Driveway, RV Access/Parking
Garage Spaces 5.0
Fence None
Pool None
Community Features Near Shopping, Near Trails/Greenway, Playground, Pool, Sidewalks, Street Lights, Tennis Court(s)
Utilities Available Cable Available, Electricity Available, Natural Gas Available, Phone Available, Sewer Available, Underground Utilities, Water Available
View Other
Roof Type Composition, Ridge Vents, Shingle
Street Surface Asphalt, Paved
Accessibility Accessible Bedroom, Accessible Doors, Accessible Entrance, Accessible Hallway(s)
Handicap Access Accessible Bedroom, Accessible Doors, Accessible Entrance, Accessible Hallway(s)
Porch Covered, Deck, Enclosed, Front Porch, Patio, Rear Porch, Screened
Total Parking Spaces 5
Building
Lot Description Back Yard, Cul-De-Sac, Front Yard, Landscaped, Level, Private
Story One and One Half
Sewer Public Sewer
Water Public
Architectural Style Traditional
Level or Stories One and One Half
Structure Type Brick 4 Sides
New Construction No
Construction Status Resale
Schools
Elementary Schools Friendship
Middle Schools Cherokee Bluff
High Schools Cherokee Bluff
Others
HOA Fee Include Swim/Tennis
Senior Community no
Restrictions false
Tax ID 15041E000114
Special Listing Condition None
Read Less Info
Want to know what your home might be worth? Contact us for a FREE valuation!

Our team is ready to help you sell your home for the highest possible price ASAP

Bought with Peggy Slappey Properties Inc.

"My job is to find and attract mastery-based agents to the office, protect the culture, and make sure everyone is happy! "

