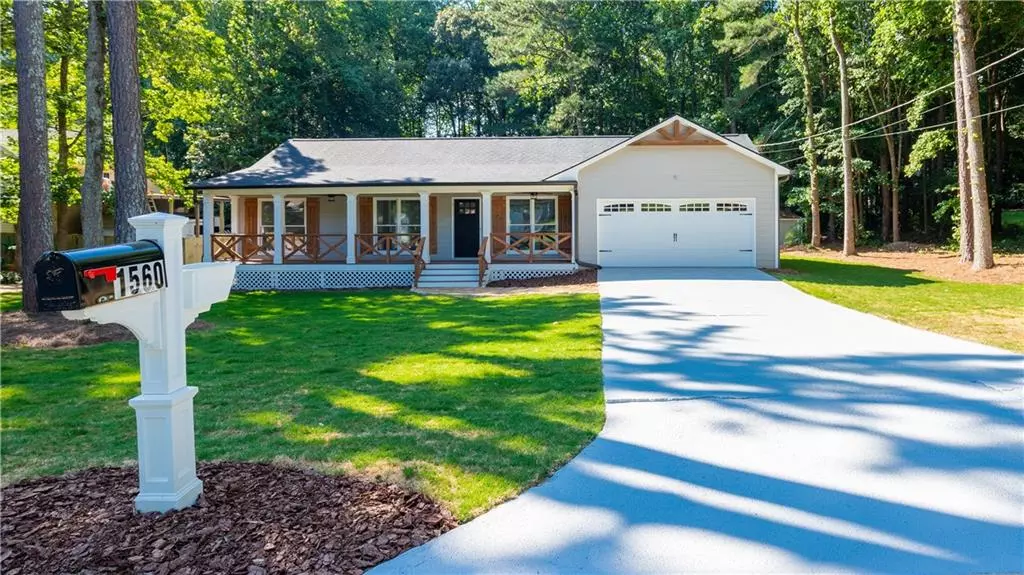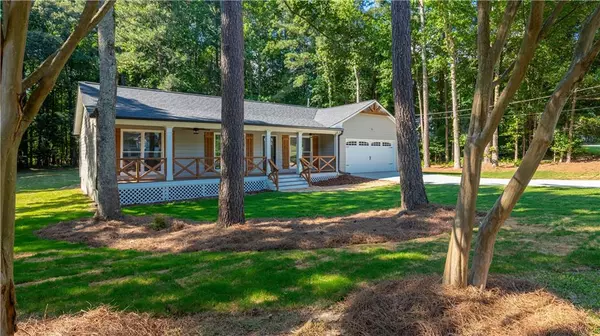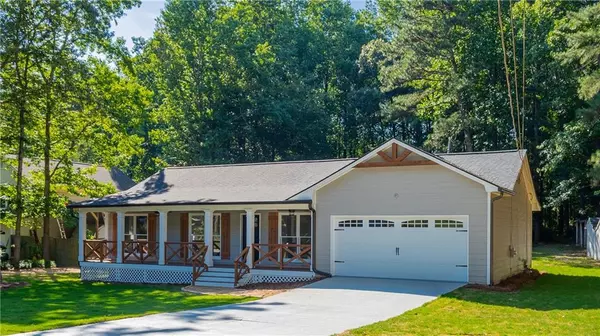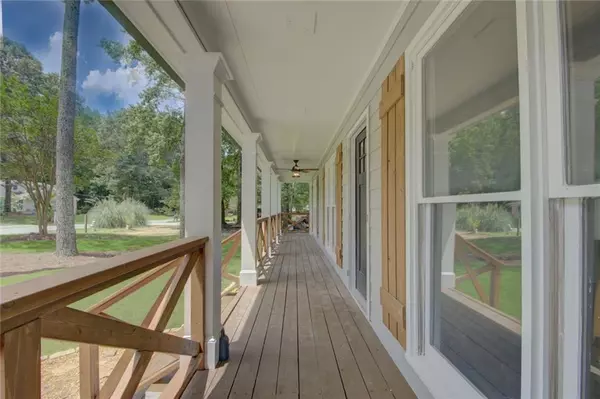$265,000
$265,000
For more information regarding the value of a property, please contact us for a free consultation.
3 Beds
2 Baths
1,600 SqFt
SOLD DATE : 10/15/2020
Key Details
Sold Price $265,000
Property Type Single Family Home
Sub Type Single Family Residence
Listing Status Sold
Purchase Type For Sale
Square Footage 1,600 sqft
Price per Sqft $165
Subdivision Twin Branches
MLS Listing ID 6741141
Sold Date 10/15/20
Style Colonial, Craftsman
Bedrooms 3
Full Baths 2
Construction Status Resale
HOA Y/N No
Originating Board FMLS API
Year Built 1987
Annual Tax Amount $685
Tax Year 2018
Lot Size 0.800 Acres
Acres 0.8
Property Description
Beautiful remodeled home in one of Gwinnett county's best school districts. This home has all the bells & whistles and is listed at the rite price. The home has been updated inside & out. Home is sitting on a private lot of 0.80. Hardwoods throughout the home with exquisite tile in the rest rooms. Newly done kitchen with quartz countertops, stainless steel appliances. This home is in a great location, your minutes away from Mall of Georgia, easy accesses to I-85, Hwy 316 and very close to all the restaurants near by. This home has everything new from electrical, plumbing, cabinets, countertops, doors, hardwoods, tile in the restrooms. Everything in this home is brand new and in working order. The floors have one last coat and will not be added until after closing so the floors will be in immaculate condition for the new buyer.
Location
State GA
County Gwinnett
Area 63 - Gwinnett County
Lake Name None
Rooms
Bedroom Description Master on Main, Oversized Master, Other
Other Rooms Shed(s)
Basement None
Main Level Bedrooms 3
Dining Room Other
Interior
Interior Features Double Vanity, Walk-In Closet(s)
Heating Natural Gas
Cooling Electric Air Filter
Flooring Carpet, Ceramic Tile, Hardwood
Fireplaces Number 1
Fireplaces Type Family Room, Gas Log, Masonry
Window Features Shutters, Skylight(s)
Appliance Dishwasher, Gas Cooktop, Gas Oven, Gas Range, Refrigerator
Laundry In Kitchen
Exterior
Exterior Feature Garden, Storage
Parking Features Driveway, Garage
Garage Spaces 2.0
Fence None
Pool None
Community Features None
Utilities Available Electricity Available, Natural Gas Available
View Other
Roof Type Shingle
Street Surface Concrete
Accessibility Accessible Bedroom, Accessible Electrical and Environmental Controls, Accessible Kitchen
Handicap Access Accessible Bedroom, Accessible Electrical and Environmental Controls, Accessible Kitchen
Porch Deck, Front Porch
Total Parking Spaces 2
Building
Lot Description Back Yard, Landscaped, Level
Story One
Sewer Septic Tank
Water Public
Architectural Style Colonial, Craftsman
Level or Stories One
Structure Type Cedar, Cement Siding
New Construction No
Construction Status Resale
Schools
Elementary Schools Freeman'S Mill
Middle Schools Twin Rivers
High Schools Mountain View
Others
Senior Community no
Restrictions false
Tax ID R7062 080
Special Listing Condition None
Read Less Info
Want to know what your home might be worth? Contact us for a FREE valuation!

Our team is ready to help you sell your home for the highest possible price ASAP

Bought with Virtual Properties Realty.com

"My job is to find and attract mastery-based agents to the office, protect the culture, and make sure everyone is happy! "






