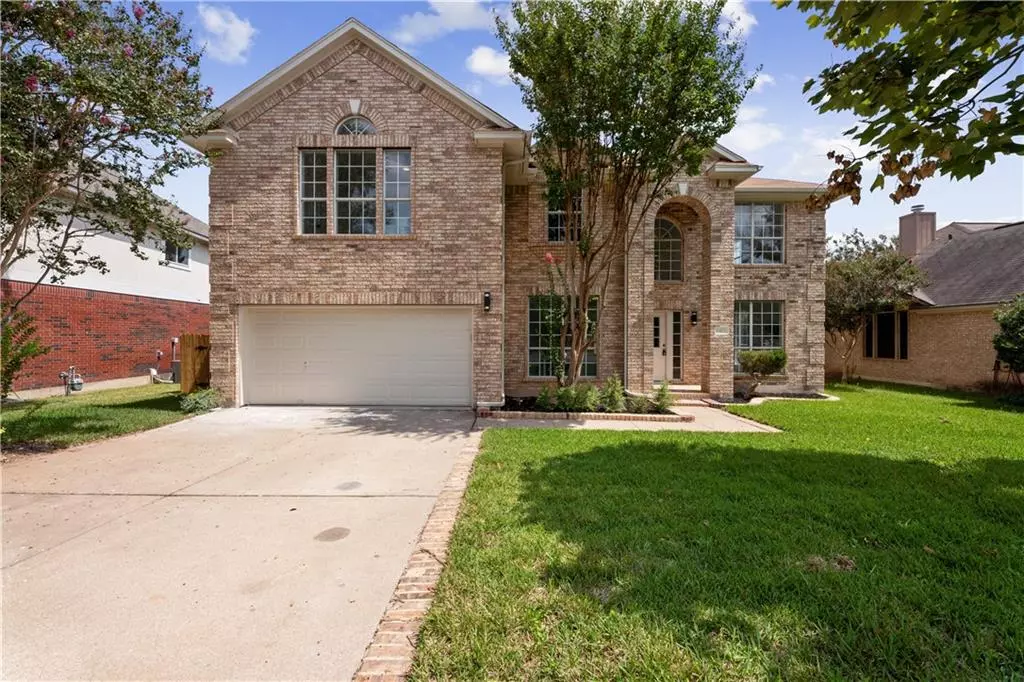$749,000
For more information regarding the value of a property, please contact us for a free consultation.
5 Beds
3 Baths
3,200 SqFt
SOLD DATE : 11/01/2021
Key Details
Property Type Single Family Home
Sub Type Single Family Residence
Listing Status Sold
Purchase Type For Sale
Square Footage 3,200 sqft
Price per Sqft $238
Subdivision Woods Brushy Creek Sec 02 Ph 01-C
MLS Listing ID 5966846
Sold Date 11/01/21
Bedrooms 5
Full Baths 3
HOA Fees $12/ann
Originating Board actris
Year Built 1993
Tax Year 2021
Lot Size 9,583 Sqft
Property Description
New Price! Lowest price per sqft for the neighborhood. Completely remodeled, beautiful 5 bedrooms, 3 bath Wilshire home with over $120K in upgrades. Enter into the huge front living room with fireplace and high ceilings that opens to the kitchen and breakfast nook. Towards the front of the home is the office and formal dining area. The resident chef will adore the upgraded open concept kitchen with plenty of counterspace and seating area with two islands, modern backsplash, attractive light fixtures and brand new appliances. Plenty of windows throughout the home to allow natural light. An additional bedroom and full bathroom is on the main level. Enjoy the private sanctuary of your luxurious owner's suite with vaulted ceiling. Getting ready for the day is a treat in the completely updated bath with separate vanities, oversized walk-in shower. Upstairs you will find a huge game room or loft area, three additional bedrooms and upgraded guest bath. Take the fun outdoors on the generously sized concrete deck overlooking a lush backyard with new grass sod, sprinkler system, and fence. New HVAC. Walk to Great Oaks elementary and Cedar Oaks middle school. Abundant community recreation opportunities in highly desired Woods at Brushy Creek neighborhood with highly rated schools near the new Apple campus.
Review MLS attachment for list of upgrades. Don’t miss this one. It won’t last long.
Location
State TX
County Williamson
Rooms
Main Level Bedrooms 1
Interior
Interior Features Breakfast Bar, Ceiling Fan(s), High Ceilings, Quartz Counters, Double Vanity, Gas Dryer Hookup, Eat-in Kitchen, Kitchen Island, Multiple Dining Areas, Multiple Living Areas, Open Floorplan, Pantry, Recessed Lighting, Walk-In Closet(s)
Heating Central, Natural Gas, Zoned
Cooling Central Air, Zoned
Flooring Tile, Vinyl
Fireplaces Number 1
Fireplaces Type Family Room
Fireplace Y
Appliance Built-In Oven(s), Cooktop, Dishwasher, Disposal, Exhaust Fan, Microwave, Free-Standing Refrigerator, Vented Exhaust Fan
Exterior
Exterior Feature None
Garage Spaces 2.0
Fence Back Yard, Wood
Pool None
Community Features Park, Pool
Utilities Available Cable Connected, Electricity Connected, Natural Gas Connected, Sewer Connected, Water Connected
Waterfront Description None
View None
Roof Type Composition
Accessibility See Remarks
Porch See Remarks
Total Parking Spaces 2
Private Pool No
Building
Lot Description Back Yard, Front Yard, Trees-Medium (20 Ft - 40 Ft)
Faces West
Foundation Slab
Sewer MUD
Water MUD
Level or Stories Two
Structure Type Frame,Masonry – Partial
New Construction No
Schools
Elementary Schools Great Oaks
Middle Schools Cedar Valley
High Schools Round Rock
School District Round Rock Isd
Others
HOA Fee Include See Remarks
Restrictions None
Ownership Common
Acceptable Financing Cash, Conventional, FHA, VA Loan
Tax Rate 2.36572
Listing Terms Cash, Conventional, FHA, VA Loan
Special Listing Condition Standard
Read Less Info
Want to know what your home might be worth? Contact us for a FREE valuation!

Our team is ready to help you sell your home for the highest possible price ASAP
Bought with The Groove Realty

"My job is to find and attract mastery-based agents to the office, protect the culture, and make sure everyone is happy! "

