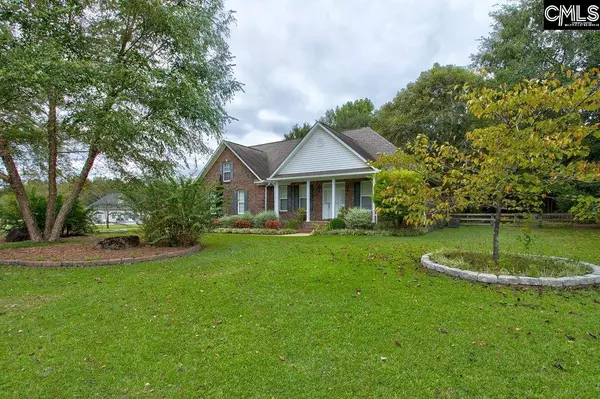$332,500
For more information regarding the value of a property, please contact us for a free consultation.
4 Beds
3 Baths
2,342 SqFt
SOLD DATE : 11/12/2021
Key Details
Property Type Single Family Home
Sub Type Single Family
Listing Status Sold
Purchase Type For Sale
Square Footage 2,342 sqft
Price per Sqft $141
Subdivision Deerwood
MLS Listing ID 528124
Sold Date 11/12/21
Style Traditional
Bedrooms 4
Full Baths 3
Year Built 2005
Lot Size 0.760 Acres
Property Description
Country living close to town in Deerwood subdivision. This home features a split floor plan with the master suite and two additional bedrooms on the main floor, great room with trey ceiling and gas fireplace, formal dining room, eat in kitchen with upgraded stainless-steel appliances, granite counter tops and custom cabinets. The master suite boasts walk in closet, double vanity, large soaker tub, and separate shower. Upstairs has a fourth bedroom with private bath and a 240 square foot unfinished bonus room that gives you tons of storage. Outside, you will find .76 acres of fenced landscaped beauty that is an entertaining oasis. Walk out on to your deck w/roll out awning and step down to your grilling patio then end your day in the swing on the stone patio with fire pit. The yard has a well fed twelve zone irrigation system,10 x 12 shed, greenhouse with heater, brick walkways lead to your 20 x 20 workshop. This home has it all call today and make it yours.
Location
State SC
County Kershaw
Area Kershaw County West - Lugoff, Elgin
Rooms
Other Rooms Bonus-Finished, Bonus-Unfinished
Primary Bedroom Level Main
Master Bedroom Double Vanity, Tub-Garden, Bath-Private, Separate Shower, Ceiling Fan, Separate Water Closet
Bedroom 2 Main Built-ins, Ceiling Fan
Dining Room Molding, Ceilings-Tray
Kitchen Main Eat In, Counter Tops-Granite, Cabinets-Stained, Floors-Tile, Backsplash-Tiled
Interior
Interior Features Attic Storage, Ceiling Fan, Attic Access
Heating Central, Gas 1st Lvl
Cooling Central, Gas Pac
Flooring Carpet, Hardwood, Tile, Vinyl
Fireplaces Number 1
Fireplaces Type Masonry, Gas Log-Natural
Equipment Dishwasher, Disposal, Microwave Above Stove
Laundry Heated Space, Utility Room
Exterior
Exterior Feature Deck, Patio, Shed, Sprinkler, Workshop, Irrigation Well, Gutters - Full
Parking Features Garage Attached, side-entry
Garage Spaces 2.0
Fence Rear Only Wood
Pool No
Street Surface Paved
Building
Story 1.5
Foundation Crawl Space
Sewer Septic
Water Public
Structure Type Brick-All Sides-AbvFound
Schools
Elementary Schools Lugoff
Middle Schools Lugoff-Elgin
High Schools Lugoff-Elgin
School District Kershaw County
Read Less Info
Want to know what your home might be worth? Contact us for a FREE valuation!

Our team is ready to help you sell your home for the highest possible price ASAP
Bought with Southern Properties Realty

"My job is to find and attract mastery-based agents to the office, protect the culture, and make sure everyone is happy! "






