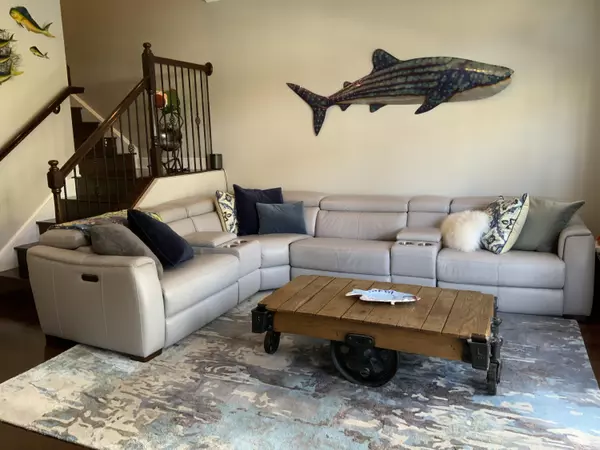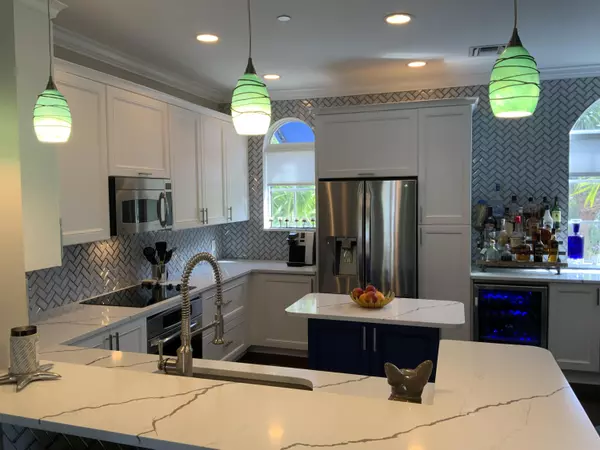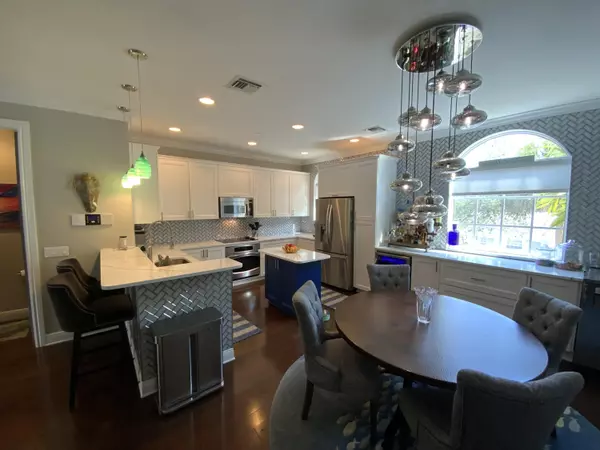Bought with Diamond Realty Group LLC
$870,000
$885,000
1.7%For more information regarding the value of a property, please contact us for a free consultation.
3 Beds
3.1 Baths
2,025 SqFt
SOLD DATE : 11/16/2021
Key Details
Sold Price $870,000
Property Type Townhouse
Sub Type Townhouse
Listing Status Sold
Purchase Type For Sale
Square Footage 2,025 sqft
Price per Sqft $429
Subdivision Estancia At Boynton Beach
MLS Listing ID RX-10746022
Sold Date 11/16/21
Style Mediterranean,Multi-Level,Townhouse
Bedrooms 3
Full Baths 3
Half Baths 1
Construction Status Resale
HOA Fees $631/mo
HOA Y/N Yes
Min Days of Lease 120
Year Built 2008
Annual Tax Amount $1,257
Tax Year 2020
Property Description
Highly Sought after South Boynton Beach with quick access to the Ocean via Boynton Beach Inlet. Deeded 34'' dock with 10000 lb. boat lift! Live your best life only 2 miles away from the famous Atlantic Ave shops, boutiques and restaurants! Spacious Townhome living ( 3 bedrooms / 3.5 baths / 2 car garage) and elevator ready. Too many upgrades to list! Open Living/Dining concept with wireless wink system/phone app. Guest bedroom/bath downstairs and two car garage. Main living area on second floor with beautiful Kitchen with Bar and dining room. Master bedroom and second bedroom on third level. Wood flooring and tile. Security cameras installed interior. Nice location and views overlooking the Intracoastal canal and community pool. This one will not last!
Location
State FL
County Palm Beach
Community Estancia
Area 4220
Zoning Residential
Rooms
Other Rooms Convertible Bedroom, Den/Office, Laundry-Inside, Laundry-Util/Closet
Master Bath Mstr Bdrm - Upstairs, Separate Shower, Separate Tub
Interior
Interior Features Built-in Shelves, Closet Cabinets, Fire Sprinkler, Foyer, French Door, Pantry, Roman Tub, Split Bedroom, Upstairs Living Area, Walk-in Closet, Wet Bar
Heating Central, Central Individual, Electric
Cooling Ceiling Fan, Central Individual, Electric
Flooring Ceramic Tile, Wood Floor
Furnishings Furniture Negotiable
Exterior
Exterior Feature Auto Sprinkler, Open Balcony
Parking Features Garage - Attached, Guest
Garage Spaces 2.0
Community Features Sold As-Is
Utilities Available Cable, Electric, Public Sewer, Public Water
Amenities Available Boating, Clubhouse, Fitness Center, Pool, Spa-Hot Tub, Street Lights
Waterfront Description Intracoastal,No Fixed Bridges,Ocean Access,Seawall
Water Access Desc Electric Available,Exclusive Use,Lift,Private Dock,Up to 30 Ft Boat,Water Available
View Canal, Clubhouse, Pool
Roof Type Barrel
Present Use Sold As-Is
Exposure North
Private Pool No
Building
Lot Description East of US-1
Story 3.00
Unit Features Multi-Level
Foundation CBS
Construction Status Resale
Schools
Elementary Schools Plumosa School Of The Arts
Middle Schools Carver Middle School
High Schools Atlantic High School
Others
Pets Allowed Restricted
HOA Fee Include Cable,Common Areas,Insurance-Bldg,Lawn Care,Maintenance-Exterior,Management Fees,Pest Control,Pool Service
Senior Community No Hopa
Restrictions Buyer Approval,Interview Required,Lease OK,Lease OK w/Restrict,Maximum # Vehicles,Tenant Approval
Security Features Gate - Unmanned,Security Sys-Owned
Acceptable Financing Cash, Conventional
Membership Fee Required No
Listing Terms Cash, Conventional
Financing Cash,Conventional
Pets Allowed No Aggressive Breeds
Read Less Info
Want to know what your home might be worth? Contact us for a FREE valuation!

Our team is ready to help you sell your home for the highest possible price ASAP

"My job is to find and attract mastery-based agents to the office, protect the culture, and make sure everyone is happy! "






