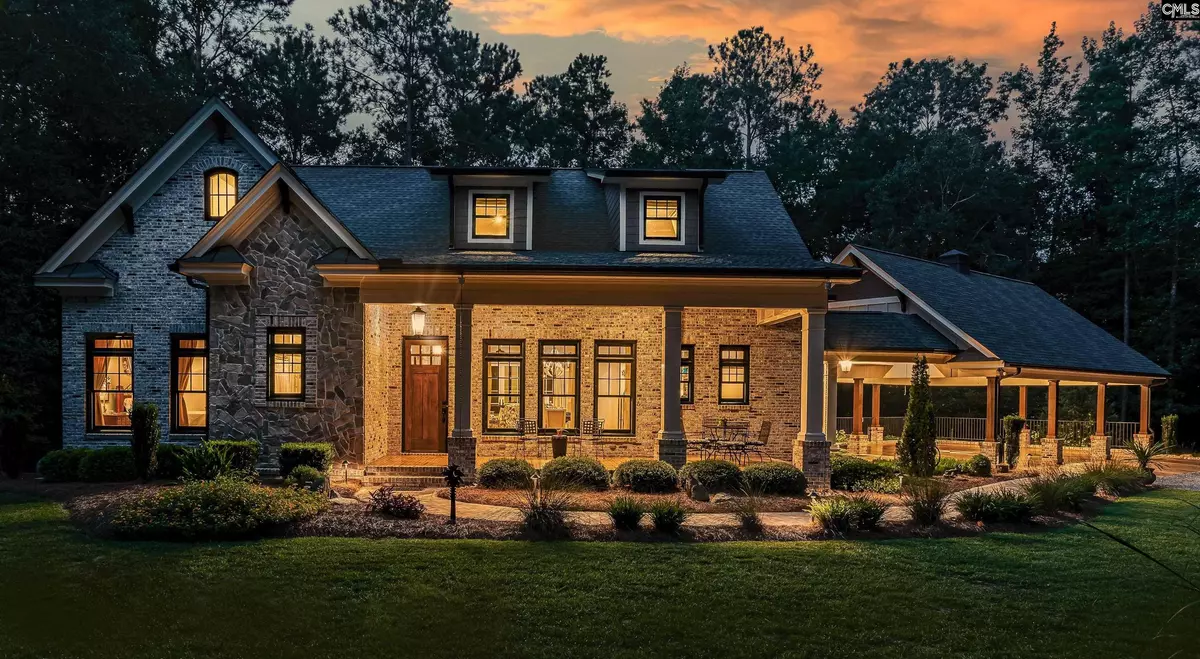$1,377,777
For more information regarding the value of a property, please contact us for a free consultation.
3 Beds
3 Baths
4,201 SqFt
SOLD DATE : 11/12/2021
Key Details
Property Type Single Family Home
Sub Type Single Family
Listing Status Sold
Purchase Type For Sale
Square Footage 4,201 sqft
Price per Sqft $315
Subdivision None
MLS Listing ID 525195
Sold Date 11/12/21
Style Traditional
Bedrooms 3
Full Baths 3
Year Built 2016
Lot Size 10.180 Acres
Property Description
Every now and then a property comes along that is so special that it simply leaves you speechless - Welcome to 1458 Kellytown. With state-of-the-art features, impeccable design, & impressive details everywhere you look, you will never want to leave. Nestled in the woods on 10+ gated acres, this property offers a true country lifestyle with privacy & pristine natural beauty. The grounds include 2 babbling streams, an orchard of 24 fruit trees, 3 commercial-grade greenhouses + metal shed, 1,200 sq.ft detached garage/shop, 916 sq.ft guest house, & the main house w/ attached breezeway + oversized carport. Inside you will find site finished red oak flooring, 10' ceilings, custom Jeld-Wen windows & doors, custom milled pecky cypress beams in the living room, gourmet kitchen flanked w/ a custom brick archway, 1st floor owners suite w/ access to lanai, + a private movie theatre w/ 100" projector screen. Gorgeous custom triple beaded in-lay cabinets, extensive custom crown molding, & granite/marble countertops are found throughout the entire home. The owners suite showcases a beautiful custom coffered ceiling w/ walk thru closet to the ensuite complete w/ freestanding Kohler tub & oversized shower. Outdoor living meets you on the lanai w/ fireplace & a sprawling paver patio below w/ outdoor kitchen all overlooking the beauty of nature. Carefully crafted as the builder’s personal residence, this meticulously maintained home is truly a rare opportunity to own!
Location
State SC
County Kershaw
Area Kershaw County West - Lugoff, Elgin
Rooms
Other Rooms Enclosed Garage, Media Room, Office
Primary Bedroom Level Main
Master Bedroom Balcony-Deck, Double Vanity, Tub-Garden, Bath-Private, Separate Shower, Closet-Walk in, Ceilings-High (over 9 Ft), Ceilings-Box, Built-ins, Ceiling Fan, Recessed Lighting, Separate Water Closet, Spa/Multiple Head Shower
Bedroom 2 Main Bath-Shared, Tub-Shower, Ceilings-High (over 9 Ft), Ceiling Fan, Closet-Private
Dining Room Main Floors-Hardwood, Molding
Kitchen Eat In, Floors-Hardwood, Island, Nook, Pantry, Counter Tops-Granite, Backsplash-Tiled, Cabinets-Glazed, Cabinets-Painted, Recessed Lights
Interior
Interior Features Attic Storage, Ceiling Fan, Garage Opener, Security System-Owned, Smoke Detector, Wetbar, Attic Access
Heating Central, Electric, Heat Pump 1st Lvl, Heat Pump 2nd Lvl, Other, Split System, Zoned, Multiple Units
Cooling Central, Heat Pump 1st Lvl, Heat Pump 2nd Lvl, Other, Split System, Zoned, Multiple Units
Flooring Carpet, Hardwood, Tile
Fireplaces Number 1
Fireplaces Type Wood Burning, Gas Log-Propane
Equipment Dishwasher, Dryer, Freezer, Icemaker, Refrigerator, Washer, Water Filter, Microwave Built In, Stove Exhaust Vented Exte, Tankless H20
Laundry Electric, Heated Space
Exterior
Exterior Feature Deck, Grill, Guest House, Patio, Shed, Sprinkler, Workshop, Landscape Lighting, Gutters - Full, Fireplace
Parking Features Garage Detached
Garage Spaces 2.0
Fence Front, Horse Fence, Livestock Fence, Wood
Pool No
Street Surface Gravel,Paved
Building
Faces Southwest
Story 2
Foundation Crawl Space
Sewer Septic
Water Well
Structure Type Brick-All Sides-AbvFound,Fiber Cement-Hardy Plank
Schools
Elementary Schools Lugoff
Middle Schools Lugoff-Elgin
High Schools Lugoff-Elgin
School District Kershaw County
Read Less Info
Want to know what your home might be worth? Contact us for a FREE valuation!

Our team is ready to help you sell your home for the highest possible price ASAP
Bought with Century 21 Vanguard

"My job is to find and attract mastery-based agents to the office, protect the culture, and make sure everyone is happy! "






