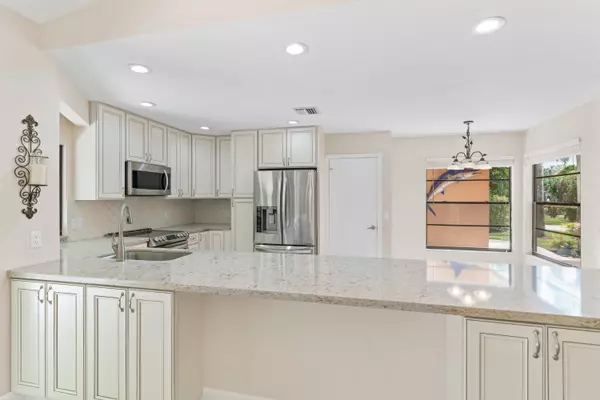Bought with Highlight Realty Corp/LW
$549,500
$549,500
For more information regarding the value of a property, please contact us for a free consultation.
3 Beds
3 Baths
1,757 SqFt
SOLD DATE : 08/19/2021
Key Details
Sold Price $549,500
Property Type Single Family Home
Sub Type Single Family Detached
Listing Status Sold
Purchase Type For Sale
Square Footage 1,757 sqft
Price per Sqft $312
Subdivision Eastpointe Country Club 7A
MLS Listing ID RX-10718344
Sold Date 08/19/21
Style Ranch
Bedrooms 3
Full Baths 3
Construction Status Resale
Membership Fee $4,280
HOA Fees $504/mo
HOA Y/N Yes
Year Built 1984
Annual Tax Amount $5,775
Tax Year 2020
Lot Size 3,596 Sqft
Property Description
Fully renovated light & bright home with 3bdrms & 3 full en-suite bathrooms. Move in ready! 20'' tile set on diagonal throughout. Gourmet, white peninsula eat-in kitchen with all new appliances, all soft close wood cabinets & dove-tail drawers, Cambria Quartz countertops, and LED lighting for energy savings. Expansive lake and garden views from every window. 2 private travertine patios. Tropical lush landscaping with 100 yr old Banyan & Oak trees surrounding home. Eastpointe is an Audubon certified sanctuary, and guard-gated community with winding sidewalks, 2 Fazio designed golf courses, with world-class Bass fishing, providing affordable retirement & resort-like living close to beaches, 5-star restaurants, Roger Dean Stadium, and shopping. Minutes to I-95, FL. Turnpike and PBIA airport.
Location
State FL
County Palm Beach
Community Eastpointe
Area 5340
Zoning RE
Rooms
Other Rooms Great
Master Bath Dual Sinks, Mstr Bdrm - Ground, Separate Shower
Interior
Interior Features Built-in Shelves, Ctdrl/Vault Ceilings, Custom Mirror, Foyer, Kitchen Island, Laundry Tub, Pantry, Sky Light(s), Split Bedroom, Walk-in Closet
Heating Central, Electric
Cooling Ceiling Fan, Electric
Flooring Ceramic Tile
Furnishings Turnkey,Unfurnished
Exterior
Exterior Feature Auto Sprinkler, Covered Patio, Open Patio, Shutters, Zoned Sprinkler
Parking Features 2+ Spaces, Driveway, Garage - Attached, Golf Cart, Vehicle Restrictions
Garage Spaces 1.5
Community Features Sold As-Is, Gated Community
Utilities Available Cable, Electric, Public Sewer, Public Water
Amenities Available Basketball, Bike - Jog, Cafe/Restaurant, Clubhouse, Community Room, Fitness Center, Golf Course, Internet Included, Manager on Site, Park, Pickleball, Playground, Pool, Putting Green, Sidewalks, Street Lights, Tennis
Waterfront Description Lake
View Garden, Lake
Roof Type Comp Shingle
Present Use Sold As-Is
Exposure South
Private Pool No
Building
Lot Description < 1/4 Acre, Corner Lot, Sidewalks, Treed Lot
Story 1.00
Foundation Frame, Stucco
Construction Status Resale
Schools
Elementary Schools Marsh Pointe Elementary
Middle Schools Watson B. Duncan Middle School
High Schools William T. Dwyer High School
Others
Pets Allowed Restricted
HOA Fee Include Cable,Common Areas,Lawn Care,Legal/Accounting,Management Fees,Manager,Master Antenna/TV,Pool Service,Recrtnal Facility,Reserve Funds,Security
Senior Community No Hopa
Restrictions Commercial Vehicles Prohibited,Interview Required,No Boat,No RV
Security Features Gate - Manned,Security Patrol
Acceptable Financing Cash, Conventional, Will Rent
Horse Property No
Membership Fee Required Yes
Listing Terms Cash, Conventional, Will Rent
Financing Cash,Conventional,Will Rent
Read Less Info
Want to know what your home might be worth? Contact us for a FREE valuation!

Our team is ready to help you sell your home for the highest possible price ASAP

"My job is to find and attract mastery-based agents to the office, protect the culture, and make sure everyone is happy! "






