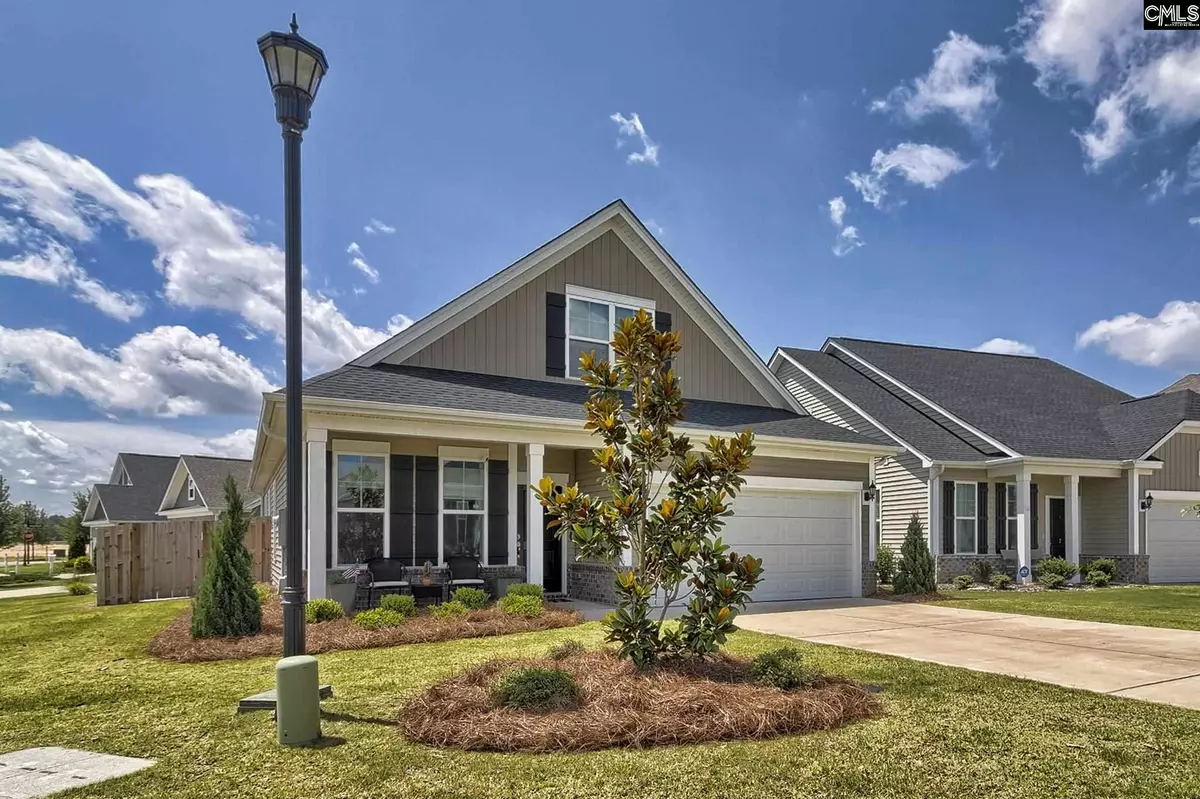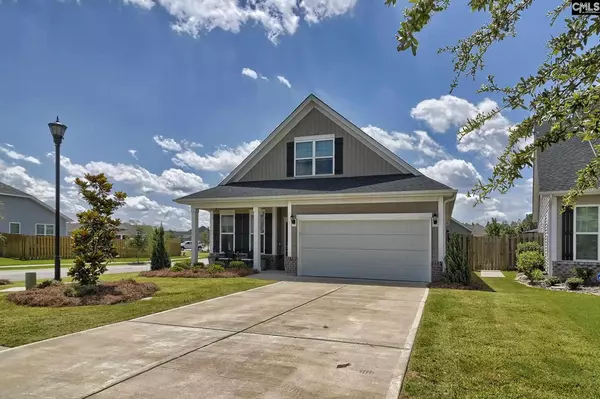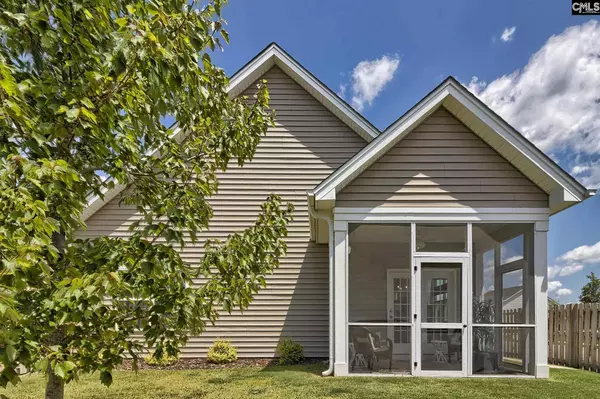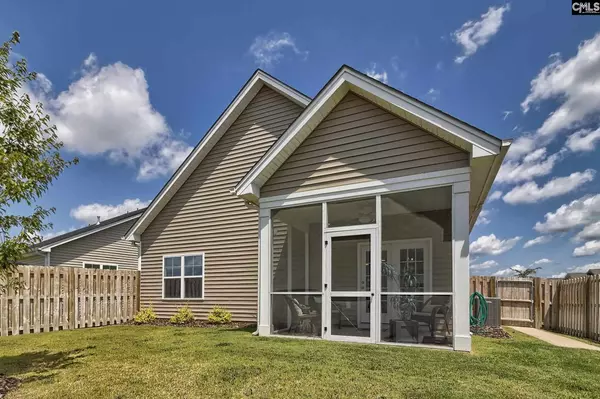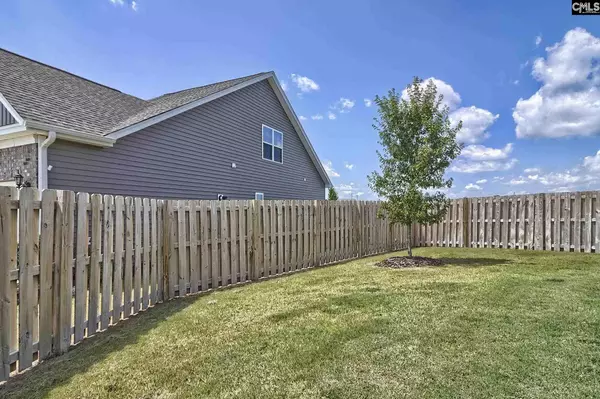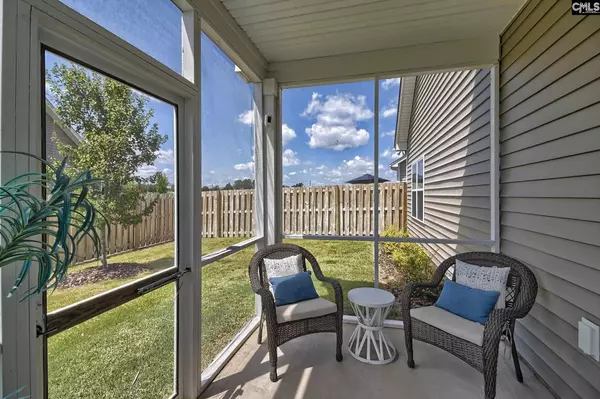$249,900
For more information regarding the value of a property, please contact us for a free consultation.
3 Beds
3 Baths
1,718 SqFt
SOLD DATE : 08/12/2021
Key Details
Property Type Single Family Home
Sub Type Single Family
Listing Status Sold
Purchase Type For Sale
Square Footage 1,718 sqft
Price per Sqft $145
Subdivision The Park At Liberty Ridge
MLS Listing ID 521767
Sold Date 08/12/21
Style Traditional
Bedrooms 3
Full Baths 3
HOA Fees $106/qua
Year Built 2018
Lot Size 6,098 Sqft
Property Description
Adorable & affordable low maintenance living w/ this amazing convenient location! Better than new w/ its' professional designer paint scheme, custom solar shades on all windows w/ a black out shade in the master bedroom, upgraded lighting, screened porch & new custom tiled glazed shower in the Master Bath. The kitchen boasts beautiful white shaker cabinets, extensive kitchen island, large pantry, granite counter tops, gas range & stainless steel appliances. The secondary bedroom on the main level is very versatile with a full bath in extreme close proximity. The large 3rd bedroom on the 2nd level has it's own private bath & two separate closets. The home is ideal for those that love functionality, abundance of natural light, an open concept and plenty of storage w/ 3 linen closets, large master closet, fabulous walk in attic & a drop zone @ the garage entry. This home also comes fully irrigated & has a music port in the primary living area for maximum enjoyment. The Park at Liberty Ridge is the 'garden series' of The Liberty Ridge pool community strategically placed at Exit 82 @ I-20. All homes are complete with front yard maintenance, annual power washing & shadow box privacy fencing. Access here is definitely a shoppers delight w/ excellent restaurants in arms reach. Fort Jackson & Shaw Air Force Base are equally convenient. This home is easily accessed being located at the beginning of the development and an eye shot of the community pool. Licensed Broker Owned.
Location
State SC
County Richland
Area Columbia Northeast
Rooms
Primary Bedroom Level Main
Master Bedroom Double Vanity, Bath-Private, Separate Shower, Closet-Walk in, Ceilings-High (over 9 Ft), Ceilings-Tray, Ceiling Fan, Closet-Private
Bedroom 2 Main Closet-Walk in
Kitchen Main Eat In, Island, Pantry, Floors-Laminate, Cabinets-Painted, Counter Tops-Granite Tile
Interior
Interior Features Attic Storage, Ceiling Fan, Garage Opener, Attic Access
Heating Gas 1st Lvl, Heat Pump 2nd Lvl
Cooling Central
Flooring Carpet, Tile, Laminate
Equipment Dishwasher, Disposal, Refrigerator, Microwave Built In, Tankless H20
Laundry Closet, Heated Space
Exterior
Exterior Feature Screened Porch, Sprinkler, Gutters - Full
Parking Features Garage Attached
Garage Spaces 2.0
Fence Full, Privacy Fence, Wood
Pool No
Street Surface Paved
Building
Lot Description Corner
Faces North
Story 2
Foundation Slab
Sewer Public
Water Public
Structure Type Vinyl
Schools
Elementary Schools Pontiac
Middle Schools Summit
High Schools Spring Valley
School District Richland Two
Read Less Info
Want to know what your home might be worth? Contact us for a FREE valuation!

Our team is ready to help you sell your home for the highest possible price ASAP
Bought with Keller Williams Preferred

"My job is to find and attract mastery-based agents to the office, protect the culture, and make sure everyone is happy! "

