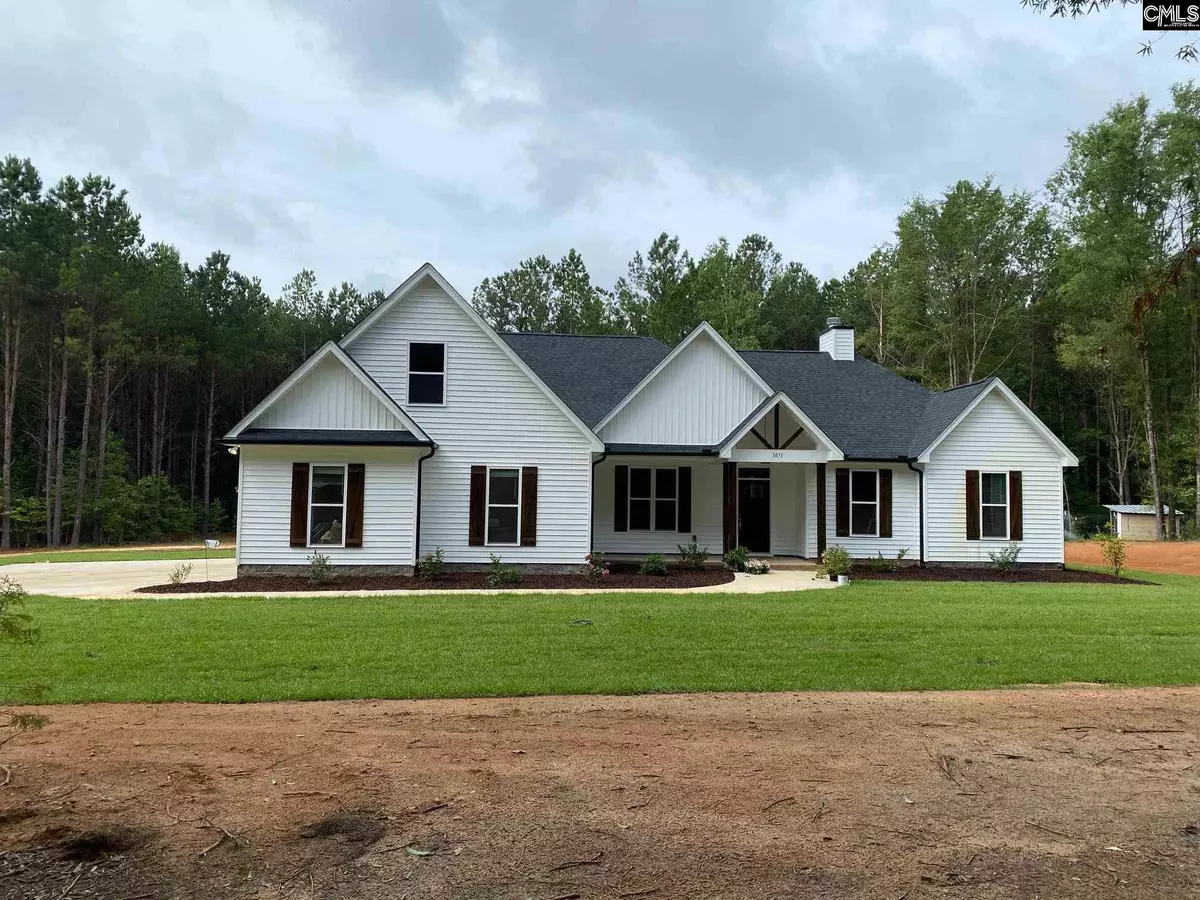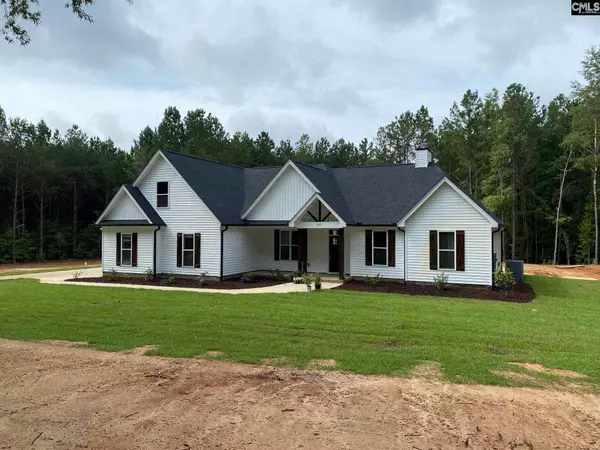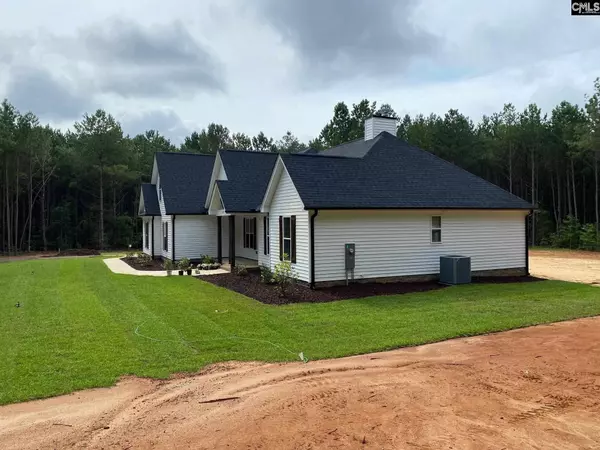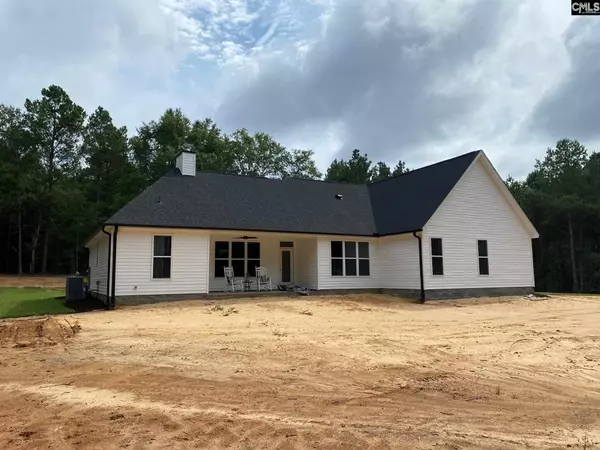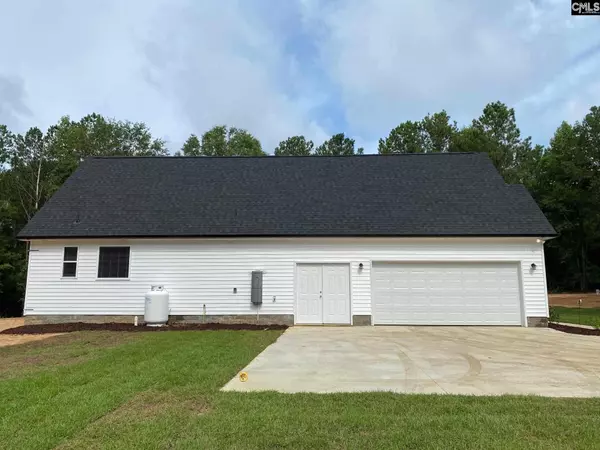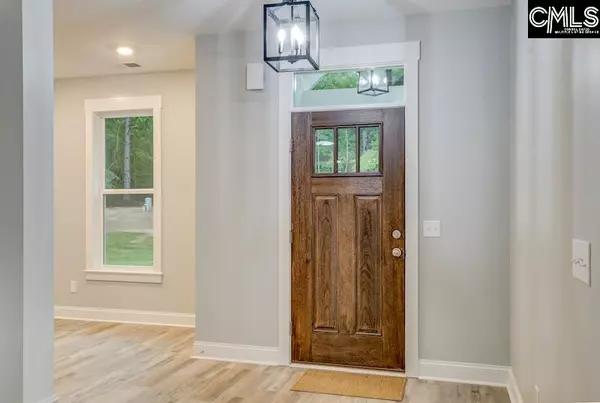$364,052
For more information regarding the value of a property, please contact us for a free consultation.
3 Beds
2 Baths
2,062 SqFt
SOLD DATE : 07/20/2021
Key Details
Property Type Single Family Home
Sub Type Single Family
Listing Status Sold
Purchase Type For Sale
Square Footage 2,062 sqft
Price per Sqft $176
Subdivision None
MLS Listing ID 521298
Sold Date 07/20/21
Style Craftsman
Bedrooms 3
Full Baths 2
Year Built 2021
Lot Size 6.740 Acres
Property Description
Welcome to our new custom creation exclusively designed by Hall Homes, LLC! Immediately upon arrival, soak in the extra-large lot of over 6 acres. this custom built home perfectly positioned giving the best use of the cleared land. You will see a well captured craftsman build in every feature of this home, from the board and batten siding to the natural look of hand made cedar shutters. Featured are high ceilings over 9 feet high along with vinyl plank flooring and the most fashionable brushed nickel fixtures throughout. The kitchen features a gas stove, white subway tile covering the entirety of the backsplash, extra large island that carries a farm sink, built-in microwave and dishwasher. What a great use of space .Check out the large walk-in pantry. Cozy up in this living room featuring high vaulted ceilings with plenty of natural light, triple windows offer an open view of the heavily wooded, private back yard. Makes you feel like your out doors, large gas fireplace with hand crafted mantel. Spare bedrooms are off the Livingroom area, they host large walk in closets, high ceilings and are over sized. Master bath is a tranquil get away, custom tile shower with double separate vanities large soaking free standing tub and large walk-in closet that flows into the laundry room for added convenience. Custom cabinetry throughout. Garage can be converted to 3 car garage by just adding an overhead door. Upstairs has been framed and roughed in for future added heated sq ft
Location
State SC
County Kershaw
Area Kershaw County West - Lugoff, Elgin
Rooms
Primary Bedroom Level Main
Master Bedroom Double Vanity, Bath-Private, Closet-Walk in, Ceilings-High (over 9 Ft), Ceilings-Tray, Ceiling Fan
Bedroom 2 Main Bath-Shared, Tub-Shower, Ceilings-High (over 9 Ft), Ceiling Fan, Closet-Private
Dining Room Main Floors-Hardwood, Molding, Ceilings-High (over 9 Ft), Recessed Lights
Kitchen Main Eat In, Island, Pantry, Counter Tops-Granite, Floors-Laminate, Backsplash-Tiled, Cabinets-Painted, Recessed Lights
Interior
Interior Features Attic Storage, Ceiling Fan, Garage Opener, Smoke Detector, Attic Access
Heating Central, Gas 1st Lvl
Cooling Central, Split System
Flooring Carpet, Vinyl, Laminate
Fireplaces Number 1
Fireplaces Type Wood Burning
Equipment Dishwasher, Disposal, Microwave Built In, Stove Exhaust Vented Exte, Tankless H20
Laundry Closet, Electric, Heated Space, Utility Room
Exterior
Exterior Feature Front Porch, Porch (not screened), Gutters - Full
Parking Features Garage Attached
Garage Spaces 2.0
Fence NONE
Pool No
Street Surface Dirt
Building
Faces North
Story 1
Foundation Slab
Sewer Septic
Water Well
Structure Type Vinyl
Schools
Elementary Schools Lugoff
Middle Schools Lugoff-Elgin
High Schools Lugoff-Elgin
School District Kershaw County
Read Less Info
Want to know what your home might be worth? Contact us for a FREE valuation!

Our team is ready to help you sell your home for the highest possible price ASAP
Bought with Home Realty LLC

"My job is to find and attract mastery-based agents to the office, protect the culture, and make sure everyone is happy! "

