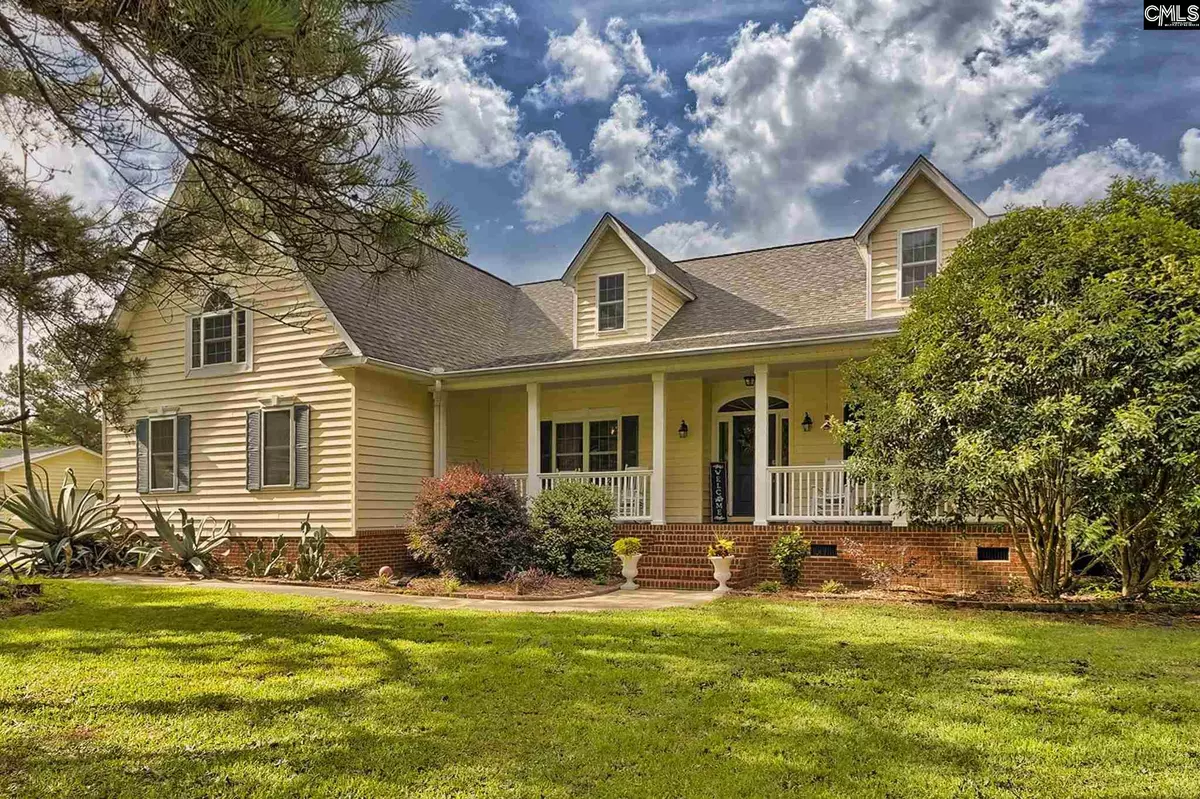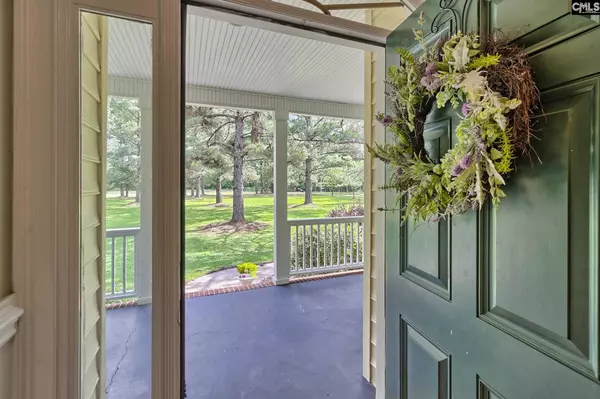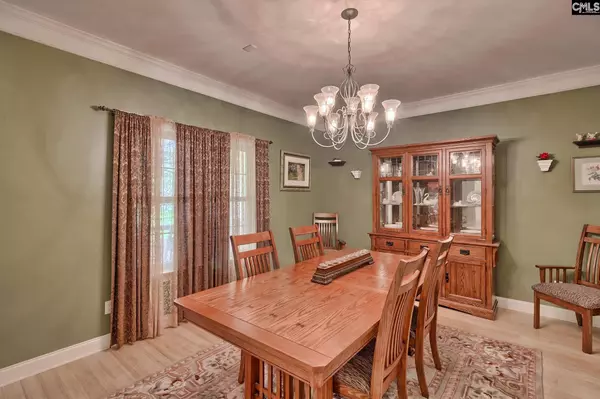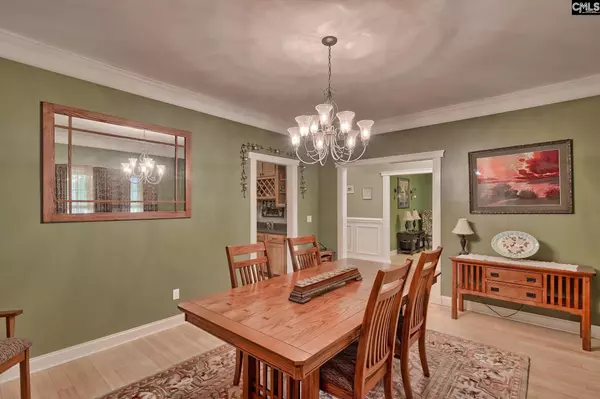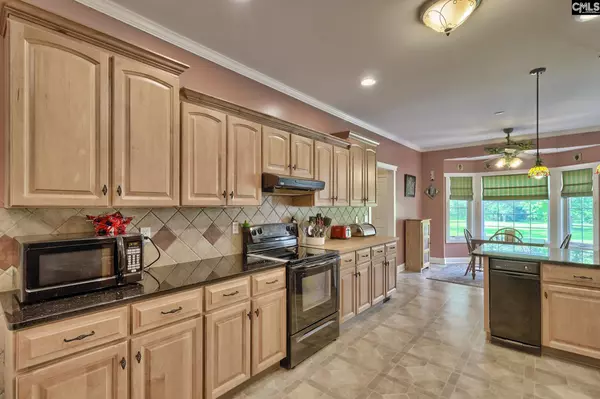$489,000
For more information regarding the value of a property, please contact us for a free consultation.
4 Beds
4 Baths
3,796 SqFt
SOLD DATE : 07/20/2021
Key Details
Property Type Single Family Home
Sub Type Single Family
Listing Status Sold
Purchase Type For Sale
Square Footage 3,796 sqft
Price per Sqft $123
Subdivision Bellefield
MLS Listing ID 519333
Sold Date 07/20/21
Style Craftsman
Bedrooms 4
Full Baths 3
Half Baths 1
Year Built 2003
Lot Size 4.010 Acres
Property Description
Welcome home to your private retreat with 4 bedrooms, 3 1/2 bathrooms, and over 3796 sq ft on a 4 acres lot. The spacious kitchen features both granite and butcher block countertops, tile backsplash, and upgraded appliances such as a double drawer dishwasher and trash compactor. Work from home in the home office and serve guests through your pass through Butler's Pantry. Your spacious master bedroom includes two walk-in closets and a private bathroom with jetted tub and separate shower. This desirable split floor plan offers two additional bedrooms on the main level, each with their own walk-in closets and shared Jack-and-Jill bathroom. Fourth bedroom and full bathroom located upstairs off the large FROG/bonus room. Walk out attic provides convenient storage space and potential to finish another room, adding even more potential heated square feet. Relax on the front porch or grill out on the back deck, all while enjoying the natural, private setting on 4 acres, while being located just minutes to town to access stores, schools and doctor's offices. Use the 16' x 20' workshop as a third garage or for extra storage. Plenty of additional upgrades such as molding, wainscoting, 3 heating and air units, 2 water heaters, and a water softener. Seller will review all offers Monday, June 14, 2021 @ 6:00pm.
Location
State SC
County Kershaw
Area Kershaw County West - Lugoff, Elgin
Rooms
Other Rooms Office, FROG (No Closet)
Primary Bedroom Level Main
Master Bedroom Bay Window, Bath-Private, Separate Shower, Closet-Walk in, Whirlpool, Ceilings-High (over 9 Ft), Ceiling Fan, Closet-Private, Separate Water Closet
Bedroom 2 Main Closet-Walk in, Tub-Shower, Ceilings-High (over 9 Ft), Bath-Jack & Jill , Ceiling Fan, Closet-Private
Dining Room Main Floors-Hardwood, Molding, Ceilings-High (over 9 Ft)
Kitchen Main Bar, Bay Window, Eat In, Counter Tops-Granite, Cabinets-Stained, Floors-Vinyl, Counter Tops - Other, Backsplash-Tiled, Recessed Lights
Interior
Interior Features Ceiling Fan, Garage Opener, Attic Access
Heating Electric, Heat Pump 1st Lvl, Heat Pump 2nd Lvl, Split System
Cooling Heat Pump 1st Lvl, Heat Pump 2nd Lvl, Split System, Multiple Units
Flooring Carpet, Hardwood, Vinyl, Laminate
Fireplaces Number 1
Fireplaces Type Gas Log-Propane
Equipment Compactor, Dishwasher, Disposal, Refrigerator, Microwave Countertop
Laundry Electric, Heated Space, Utility Room
Exterior
Exterior Feature Front Porch, Workshop, Porch (not screened), Gutters - Full
Parking Features Garage Attached
Garage Spaces 3.0
Pool No
Street Surface Paved
Building
Faces South
Story 1.5
Foundation Crawl Space
Sewer Septic
Water Well
Structure Type Vinyl
Schools
Elementary Schools Lugoff
Middle Schools Lugoff-Elgin
High Schools Lugoff-Elgin
School District Kershaw County
Read Less Info
Want to know what your home might be worth? Contact us for a FREE valuation!

Our team is ready to help you sell your home for the highest possible price ASAP
Bought with Excel Real Estate LLC

"My job is to find and attract mastery-based agents to the office, protect the culture, and make sure everyone is happy! "

