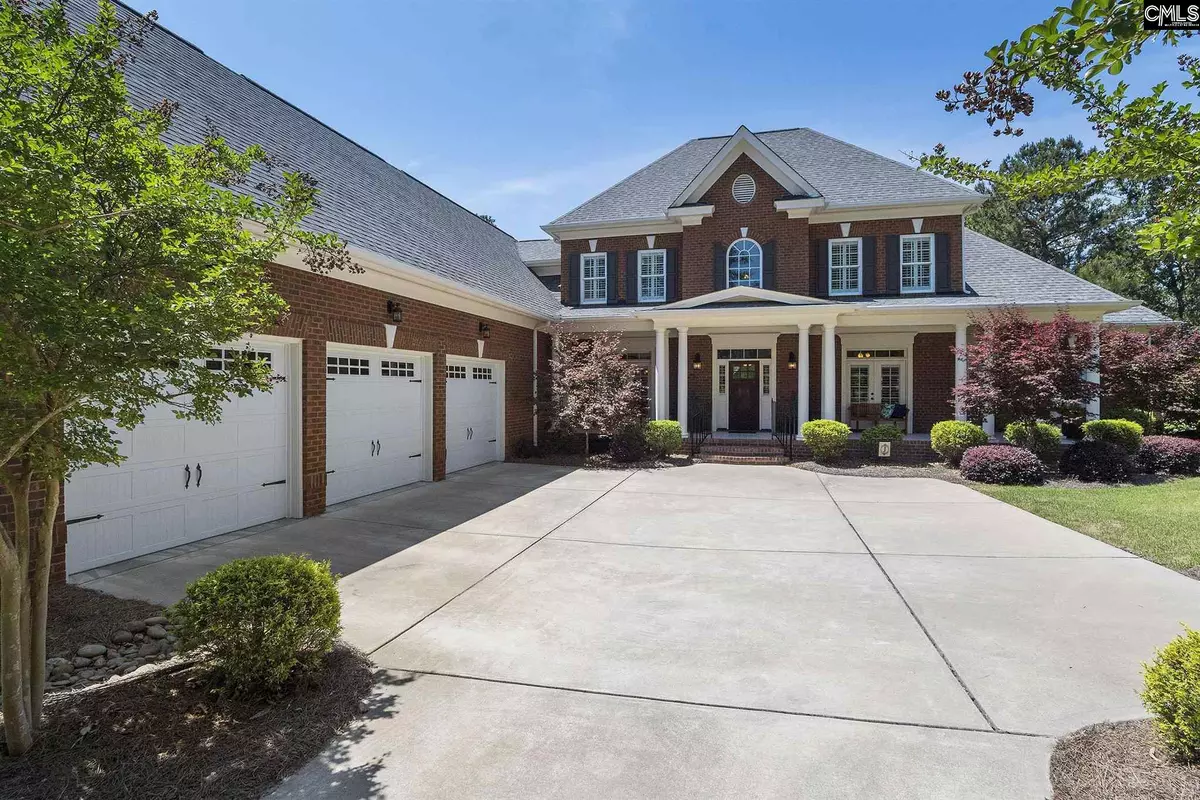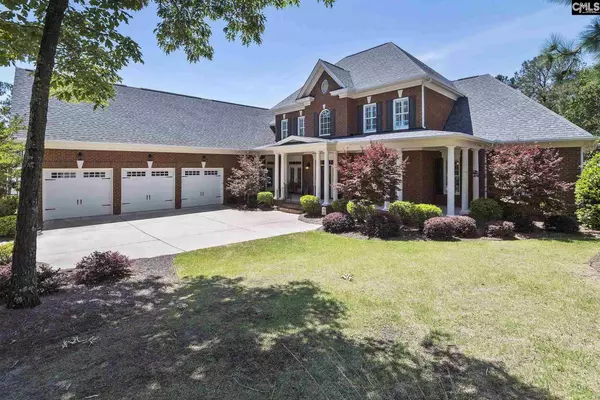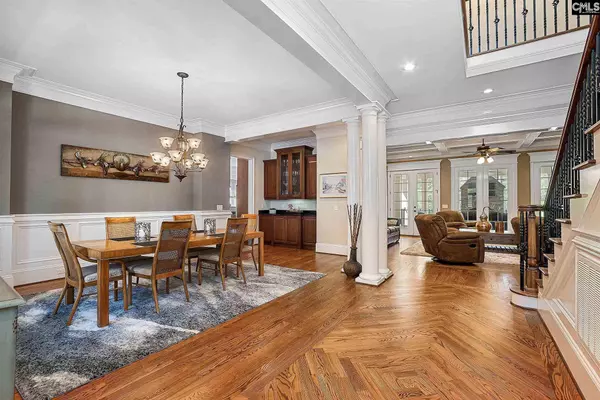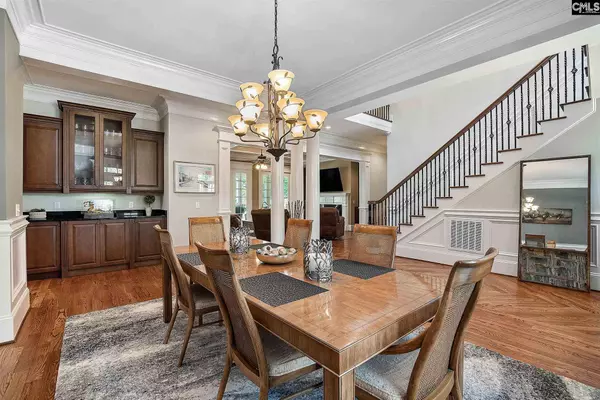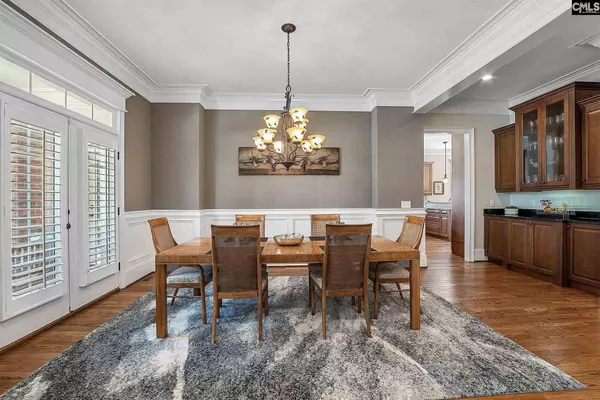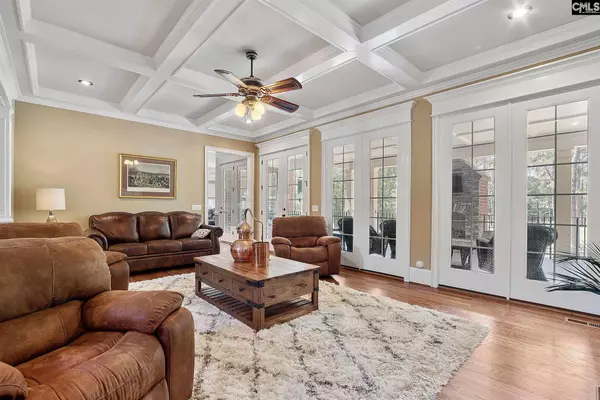$875,000
For more information regarding the value of a property, please contact us for a free consultation.
5 Beds
6 Baths
5,500 SqFt
SOLD DATE : 06/10/2021
Key Details
Property Type Single Family Home
Sub Type Single Family
Listing Status Sold
Purchase Type For Sale
Square Footage 5,500 sqft
Price per Sqft $157
Subdivision Woodcreek Farms
MLS Listing ID 516940
Sold Date 06/10/21
Style Traditional
Bedrooms 5
Full Baths 5
Half Baths 1
HOA Fees $66/ann
Year Built 2014
Property Description
This former "2014 Parade of Homes" property is situated on # 2 fairway of The Members Club Course & is loaded with custom features! Great floor plan has Owner's Suite & 2nd Bedroom on Main Level! Terrific outdoor living; huge porch with fireplace overlooks beautifully landscaped yard & golf course. Gorgeous Foyer with open staircase leads to the Formal Dining room with French Doors to front porch. The Family Room features a large coffered ceiling, fireplace, custom builtins & french doors opening to the porch. The Kitchen is a chef's dream with a large island, butlers pantry, breakfast area, keeping room & additional wet bar area. Owner's Suite has sitting area & luxurious bath, 2 walk in closets. 2nd Bedroom on main floor has ensuite bath. The 3 Bedrooms upstairs each have their own bath. Awesome Bonus Room with hardwoods & mini bar area connects upstairs hall & rear stairs from Kitchen area. Spacious Laundry Rm including desk area, utility sink, 2nd frig/freezer connection w/water lines & huge utility closet. Abundant storage - 3 car garage with work space, utility sink, & room to park your golf cart! Truly like new condition with too many extras to list! This stunning home is a must see!
Location
State SC
County Richland
Area Columbia Northeast
Rooms
Other Rooms Bonus-Finished, Media Room, FROG (With Closet)
Primary Bedroom Level Main
Master Bedroom Double Vanity, Tub-Garden, Closet-His & Her, Bath-Private, Separate Shower, Sitting Room, Floors-Hardwood, Recessed Lighting, Separate Water Closet
Bedroom 2 Main French Doors, Bath-Private, Tub-Shower, Ceilings-High (over 9 Ft), Ceiling Fan, Floors-Hardwood
Dining Room Main French Doors, Floors-Hardwood, Molding, Ceilings-High (over 9 Ft)
Kitchen Main Bar, Eat In, Floors-Hardwood, Island, Pantry, Counter Tops-Granite, Backsplash-Tiled, Recessed Lights
Interior
Heating Central, Gas 1st Lvl, Heat Pump 2nd Lvl, Split System, Zoned, Multiple Units
Cooling Central, Split System, Zoned, Multiple Units
Flooring Carpet, Hardwood, Tile
Fireplaces Number 1
Equipment Dishwasher, Disposal, Wine Cooler, Microwave Built In
Laundry Utility Room
Exterior
Parking Features Garage Attached, side-entry
Garage Spaces 3.0
Pool No
Street Surface Paved
Building
Lot Description On Golf Course
Story 2
Foundation Crawl Space
Sewer Public
Water Public
Structure Type Brick-All Sides-AbvFound
Schools
Elementary Schools Catawba Trail
Middle Schools Summit
High Schools Spring Valley
School District Richland Two
Read Less Info
Want to know what your home might be worth? Contact us for a FREE valuation!

Our team is ready to help you sell your home for the highest possible price ASAP
Bought with The Moore Company

"My job is to find and attract mastery-based agents to the office, protect the culture, and make sure everyone is happy! "

