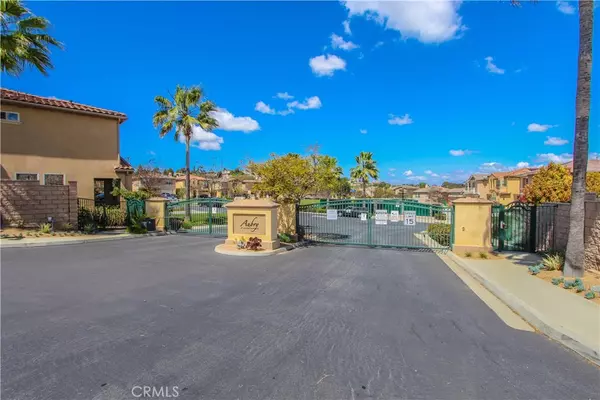$799,000
$799,000
For more information regarding the value of a property, please contact us for a free consultation.
4 Beds
3 Baths
2,301 SqFt
SOLD DATE : 05/09/2019
Key Details
Sold Price $799,000
Property Type Condo
Sub Type Condominium
Listing Status Sold
Purchase Type For Sale
Square Footage 2,301 sqft
Price per Sqft $347
Subdivision ,Aubrey At Alamitos Ridge
MLS Listing ID PW19072148
Sold Date 05/09/19
Bedrooms 4
Full Baths 3
Condo Fees $175
Construction Status Turnkey
HOA Fees $175/mo
HOA Y/N Yes
Year Built 2010
Lot Size 14.122 Acres
Property Description
Welcome to this beautiful home in the desired gated community of Aubrey at Alamitos Ridge. The 2300 sq. ft. home is located on a quiet interior street and features 4 bedrooms and 3 full bathrooms. As you enter your light and airy open concept home, you will find the living room with a fireplace which flows into the kitchen. The kitchen has granite countertops, a large island also with granite countertops, stainless steel appliances throughout and a large pantry. The home offers wood like flooring, crown molding and recessed lighting throughout much of the home. On the first floor you will find a bedroom, currently being used as an office as well as a full bathroom. Upstairs has built-in cabinetry great for either storage or a family work station. The Master Bedroom is large and has its own very large bathroom, complete with 2 separate vanities, a large tub for lounging, a large glass enclosed shower and a very large walk-in closet. The third and fourth bedrooms share a Jack and Jill Bathroom. The laundry room with built-in cabinetry, is also on the second floor, making laundry much easier and more functional. The patio, off the kitchen and living room, offers a great place for your family bar-b-ques. The home is in a gated community which offers well cared for grounds, large greenbelts for playing and for those much-needed walks.
Location
State CA
County Los Angeles
Area 8 - Signal Hill
Zoning LBPD17
Rooms
Main Level Bedrooms 1
Interior
Interior Features Breakfast Bar, Crown Molding, Granite Counters, Open Floorplan, Pantry, Jack and Jill Bath, Primary Suite, Walk-In Closet(s)
Heating Central, Solar
Cooling Central Air
Flooring See Remarks
Fireplaces Type Electric, Gas Starter, Living Room
Fireplace Yes
Appliance Dishwasher, Gas Cooktop, Disposal, Gas Oven, Microwave, Refrigerator, Tankless Water Heater
Laundry Inside, Laundry Room, Upper Level
Exterior
Exterior Feature Barbecue
Parking Features Direct Access, Driveway, Garage Faces Front, Garage, Gated
Garage Spaces 2.0
Garage Description 2.0
Pool None
Community Features Street Lights, Sidewalks, Gated, Park
Utilities Available Electricity Connected, Natural Gas Connected, Sewer Connected, Water Connected
Amenities Available Maintenance Grounds, Playground
View Y/N No
View None
Accessibility No Stairs
Porch Concrete, Patio, Stone
Attached Garage Yes
Total Parking Spaces 2
Private Pool No
Building
Lot Description Landscaped, Near Park, Sprinkler System
Story Two
Entry Level Two
Foundation Slab
Sewer Public Sewer
Water Public
Architectural Style Craftsman, Modern
Level or Stories Two
New Construction No
Construction Status Turnkey
Schools
School District Long Beach Unified
Others
HOA Name Aubry HOA
Senior Community No
Tax ID 7217018081
Security Features Gated Community
Acceptable Financing Cash, Conventional
Listing Terms Cash, Conventional
Financing Conventional
Special Listing Condition Standard
Read Less Info
Want to know what your home might be worth? Contact us for a FREE valuation!

Our team is ready to help you sell your home for the highest possible price ASAP

Bought with Manuel Beltran • Regency Realty

"My job is to find and attract mastery-based agents to the office, protect the culture, and make sure everyone is happy! "






