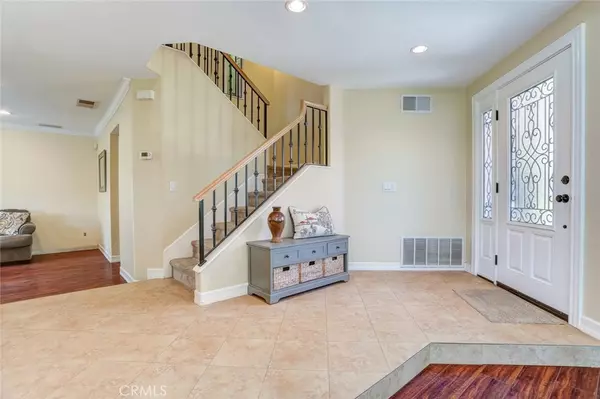$720,000
$724,000
0.6%For more information regarding the value of a property, please contact us for a free consultation.
3 Beds
3 Baths
1,801 SqFt
SOLD DATE : 10/04/2019
Key Details
Sold Price $720,000
Property Type Single Family Home
Sub Type Single Family Residence
Listing Status Sold
Purchase Type For Sale
Square Footage 1,801 sqft
Price per Sqft $399
Subdivision Other (Othr)
MLS Listing ID PW19160217
Sold Date 10/04/19
Bedrooms 3
Full Baths 2
Half Baths 1
Condo Fees $97
Construction Status Turnkey
HOA Fees $32/qua
HOA Y/N Yes
Year Built 1987
Lot Size 4,791 Sqft
Property Description
Newly Remodeled Master! Beautiful Villa Del Rio Home With Mountain Views, Shows Like A Model. This Home Features 3 Bedrooms, 2 1/2 Baths, Loft & 2 Car Garage. This Home Boasts 1801 Sq. Ft. Of Living Space. Enter Through The Gated Courtyard With Patio & Beautiful Custom Door Entry. You Will Find A Spacious Living Room, Fireplace, Dining Room With French Doors & Surrounding Views Of The Backyard. Kitchen Features Stainless Steel Appliances, Granite Counter Top, Bar & Quaint Dinette Area. Master Has French Doors That Lead To An Oversized Custom Balcony With Backyard & Mountain Views. Upstairs Bedrooms Have Vaulted Ceilings, Ceiling Fans & Mirrored Wardrobes. Bathroom Has Tiled Shower & Wainscoting. Large Private Backyard With Covered Patio, Great For Entertaining. Upgrades Include; New Carpet, New Energy Efficient Reconstruction Windows, Plantation Shutters, New French Doors, 6 Panel Doors, Ceiling Fans Throughout, Bull Nose Corners, Recessed Lighting, Crown Molding, Baseboards, Case Molding, Surround Sound, Speakers Throughout, Attic Storage, Insulated Garage Door WIFI Lift Master Opener, Garage Cabinets, Work Bench & Copper Plumbing. Award Winning Schools, Bryant Ranch Elementary,Travis Ranch Middle & Yorba Linda High School. Enjoy A Short Stroll To Susanna Bixby Bryant Museum, Botanic Garden & Future Bike & Walking Trails Around The Santa Ana River.
Location
State CA
County Orange
Area 85 - Yorba Linda
Interior
Interior Features Ceiling Fan(s), Pull Down Attic Stairs, Recessed Lighting, All Bedrooms Up
Heating Central
Cooling Central Air
Flooring Carpet, Laminate, Tile
Fireplaces Type Living Room
Fireplace Yes
Appliance Dishwasher, Gas Range, Microwave
Laundry In Garage
Exterior
Parking Features Garage, Garage Door Opener
Garage Spaces 2.0
Garage Description 2.0
Fence Block, Stucco Wall
Pool None
Community Features Street Lights, Sidewalks
Amenities Available Other
View Y/N Yes
View Mountain(s)
Porch Covered, Patio
Attached Garage Yes
Total Parking Spaces 4
Private Pool No
Building
Lot Description Lawn, Landscaped, Sprinkler System
Story Two
Entry Level Two
Sewer Public Sewer
Water Public
Level or Stories Two
New Construction No
Construction Status Turnkey
Schools
Elementary Schools Bryant Ranch
Middle Schools Travis Ranch
High Schools Yorba Linda
School District Placentia-Yorba Linda Unified
Others
HOA Name Villa Del Rio
Senior Community No
Tax ID 35311436
Security Features Fire Sprinkler System
Acceptable Financing Cash, Cash to New Loan, Conventional
Listing Terms Cash, Cash to New Loan, Conventional
Financing Conventional
Special Listing Condition Standard
Read Less Info
Want to know what your home might be worth? Contact us for a FREE valuation!

Our team is ready to help you sell your home for the highest possible price ASAP

Bought with Michael Kelly • First Team Real Estate

"My job is to find and attract mastery-based agents to the office, protect the culture, and make sure everyone is happy! "






