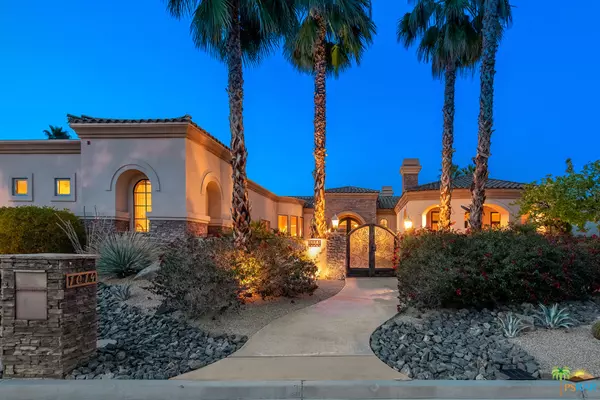$1,409,450
$1,459,000
3.4%For more information regarding the value of a property, please contact us for a free consultation.
3 Beds
5 Baths
4,531 SqFt
SOLD DATE : 05/30/2019
Key Details
Sold Price $1,409,450
Property Type Single Family Home
Sub Type Single Family Residence
Listing Status Sold
Purchase Type For Sale
Square Footage 4,531 sqft
Price per Sqft $311
Subdivision Andreas Palms
MLS Listing ID 19440058PS
Sold Date 05/30/19
Bedrooms 3
Full Baths 4
Half Baths 1
Condo Fees $55
Construction Status Updated/Remodeled
HOA Fees $55/mo
HOA Y/N Yes
Year Built 2007
Lot Size 0.390 Acres
Property Description
Elegant Tuscan Villa w/ southern mountain views. Private backyard living area features built-in BBQ, custom pool/spa with soothing fountains, tanning bench and fireplace. Travertine flooring extends seamlessly from the indoor living room to the outdoor loggia. Fleetwood pocket doors and screens add protection from the elements. Warm alder wood accents throughout including cabinetry and office built-ins, custom lighting system, fixtures and surround sound thru-out. Gourmet kitchen is complete with butler's pantry and commerical appliances. Home Theatre Room with sound/lighting and projection system. Sumptuous master retreat includes large his and hers walk in closet and elegant spa bath that rivals any we've seen. Two additional en suite guest bedrooms plus an AMAZING family room with built-in bar, bookcases and fireplace. Fully equipped laundry room, 2-car garage w/storage and sink plus separate 1-car garage. OWNED SOLAR!
Location
State CA
County Riverside
Area 334 - South End Palm Springs
Interior
Interior Features Breakfast Bar, Built-in Features, Breakfast Area, Separate/Formal Dining Room, Storage, Smart Home, Bar, All Bedrooms Down, Bedroom on Main Level, Dressing Area, Main Level Primary, Primary Suite, Walk-In Pantry, Walk-In Closet(s)
Heating Central, Forced Air
Cooling Central Air, Electric
Flooring Stone
Equipment Intercom
Fireplace Yes
Appliance Dishwasher, Freezer, Ice Maker, Refrigerator, Water To Refrigerator
Laundry Laundry Room
Exterior
Garage Spaces 3.0
Garage Description 3.0
Fence Block
Pool In Ground, Private, Waterfall
Community Features Gated
Utilities Available Cable Available
View Y/N Yes
View Mountain(s)
Porch Covered
Attached Garage Yes
Total Parking Spaces 3
Private Pool Yes
Building
Lot Description Landscaped, Sprinkler System
Story 1
Entry Level One
Foundation Slab
Level or Stories One
New Construction No
Construction Status Updated/Remodeled
Others
Senior Community No
Tax ID 512310035
Security Features Fire Detection System,Fire Sprinkler System,Security Gate,Gated Community,Smoke Detector(s)
Acceptable Financing Cash, Conventional, Fannie Mae
Listing Terms Cash, Conventional, Fannie Mae
Financing Cash
Special Listing Condition Standard
Read Less Info
Want to know what your home might be worth? Contact us for a FREE valuation!

Our team is ready to help you sell your home for the highest possible price ASAP

Bought with Brady Sandahl • Keller Williams Luxury Homes

"My job is to find and attract mastery-based agents to the office, protect the culture, and make sure everyone is happy! "






