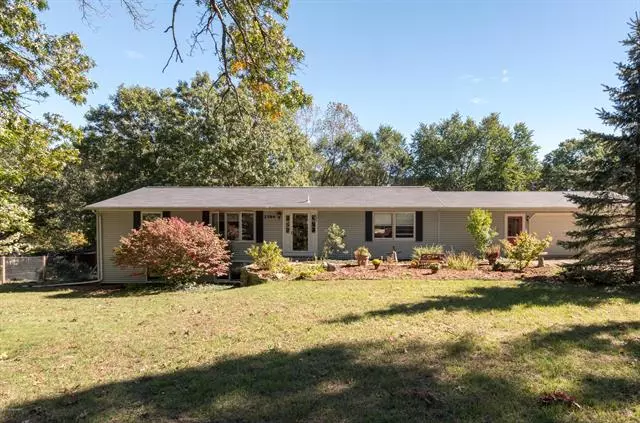$236,000
$224,900
4.9%For more information regarding the value of a property, please contact us for a free consultation.
6 Beds
3 Baths
1,586 SqFt
SOLD DATE : 03/29/2019
Key Details
Sold Price $236,000
Property Type Single Family Home
Sub Type Ranch
Listing Status Sold
Purchase Type For Sale
Square Footage 1,586 sqft
Price per Sqft $148
MLS Listing ID 65018049199
Sold Date 03/29/19
Style Ranch
Bedrooms 6
Full Baths 3
HOA Y/N no
Originating Board Greater Regional Alliance of REALTORS
Year Built 1992
Lot Size 1.000 Acres
Acres 1.0
Lot Dimensions 0x0x0x0
Property Description
Roomy ranch set up as a multi-generational home. MAIN LEVEL:3 large bdrms-2 of them en-suite and a floor plan that flows from living room to dining to eating area to kitchen creating an inviting open environment with a slider leading to a huge deck straight from the open living area making the outdoors part of your living/entertaining space. The kitchen with appliances is arranged for ease of use and has an oversized walk-in pantry. A large laundry room between the kitchen and the 2 stall garage doubles as a mudroom. WALKOUT LEVEL: A complete home space set up as a mother-in-law apartment. Includes 3 bdrms, spacious kitchen/dining/living area, bathroom, laundry area, craft room set up for making wine, a huge 3 season room that leads to a 24'x24' patio. AND A HOBBY FARM-ETTE!Want to be self-sustaining? Here it is. On the acre there is a ?? acre fenced in garden area, grape vines, fruit trees, enclosed chicken coop/chickens, flower beds (even a milkweed garden to feed Monarch butterflies
Location
State MI
County Kent
Area Lowell Twp
Direction I-96 to Lowell Exit. Go north on Alden Nash to Segwun. East to Lowell View. North to home.And a hobby farm-ette!
Rooms
Basement Walkout Access
Kitchen Dishwasher, Dryer, Range/Stove, Refrigerator, Washer
Interior
Interior Features Other
Hot Water Electric
Heating Baseboard
Cooling Attic Fan, Ceiling Fan(s)
Fireplace no
Appliance Dishwasher, Dryer, Range/Stove, Refrigerator, Washer
Heat Source Electric
Exterior
Parking Features Door Opener, Attached
Garage Description 2 Car
Roof Type Composition
Porch Deck, Patio
Road Frontage Paved
Garage yes
Building
Sewer Septic Tank (Existing)
Water Well (Existing)
Architectural Style Ranch
Warranty Yes
Level or Stories 1 Story
Structure Type Vinyl
Schools
School District Lowell
Others
Tax ID 412011426024
Acceptable Financing Cash, Conventional, FHA, USDA Loan (Rural Dev), VA, Other
Listing Terms Cash, Conventional, FHA, USDA Loan (Rural Dev), VA, Other
Financing Cash,Conventional,FHA,USDA Loan (Rural Dev),VA,Other
Read Less Info
Want to know what your home might be worth? Contact us for a FREE valuation!

Our team is ready to help you sell your home for the highest possible price ASAP

©2024 Realcomp II Ltd. Shareholders
Bought with Keller Williams GR East

"My job is to find and attract mastery-based agents to the office, protect the culture, and make sure everyone is happy! "

