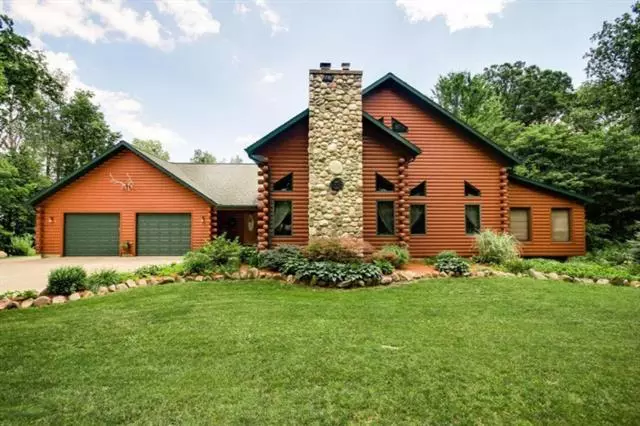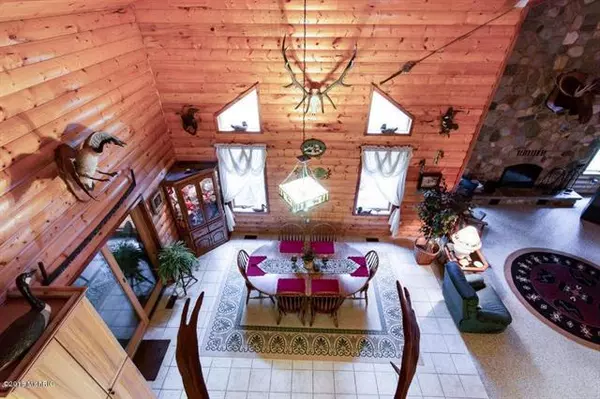$390,000
$389,000
0.3%For more information regarding the value of a property, please contact us for a free consultation.
3 Beds
2.5 Baths
2,592 SqFt
SOLD DATE : 06/01/2018
Key Details
Sold Price $390,000
Property Type Single Family Home
Sub Type Log Home
Listing Status Sold
Purchase Type For Sale
Square Footage 2,592 sqft
Price per Sqft $150
MLS Listing ID 69018011677
Sold Date 06/01/18
Style Log Home
Bedrooms 3
Full Baths 2
Half Baths 1
HOA Y/N no
Originating Board Southwestern Michigan Association of REALTORS
Year Built 2006
Annual Tax Amount $4,043
Lot Size 1.700 Acres
Acres 1.7
Lot Dimensions 490x252x300
Property Description
Spectacular & Impressive. This CUSTOM-BUILT home HAS IT ALL! The open concept living room & kitchen area will take your breath away with its 22' vaulted ceiling & an enormous floor to ceiling stone fireplace. 2x6 construction with log siding inside & out becomes your own rustic lodge with all the modern amenities. Main floor features a master suite, laundry, and 14x32 screened in porch. Upstairs includes a bedroom, office, & full bath. Enjoy yourself in the lower level with it's built in wet bar & hot tub/tanning room. The fantastic insulated 50x80 Pole Barn features 6' concrete floors, & pad, 4 overhead doors, industrial lighting, heated bathroom, and office, and metal siding. There is also a 10x20 metal dog kennel building included. This is a MUST SEE!!!
Location
State MI
County St. Joseph
Area Sherman Twp
Direction From US 12 E Left on Shimmel Rd. Right on Featherstone Rd. House on corner of Rocky Lane and Featherstone.
Rooms
Other Rooms Bath - Lav
Kitchen Microwave
Interior
Interior Features Water Softener (rented), Wet Bar, Other
Hot Water Natural Gas
Heating Forced Air
Cooling Ceiling Fan(s)
Fireplace yes
Appliance Microwave
Heat Source LP Gas/Propane
Exterior
Exterior Feature Spa/Hot-tub
Parking Features Attached
Garage Description 2 Car
Roof Type Composition
Porch Deck, Patio, Porch, Porch - Wood/Screen Encl
Road Frontage Paved, Pub. Sidewalk
Garage yes
Building
Lot Description Hilly-Ravine, Level
Foundation Basement
Sewer Septic-Existing
Water Well-Existing
Architectural Style Log Home
Level or Stories 2 Story
Structure Type Other,Log/Log Faced
Schools
School District Centreville
Others
Tax ID 01421200301
Acceptable Financing Cash, Conventional, FHA, Rural Development, VA, Other
Listing Terms Cash, Conventional, FHA, Rural Development, VA, Other
Financing Cash,Conventional,FHA,Rural Development,VA,Other
Read Less Info
Want to know what your home might be worth? Contact us for a FREE valuation!

Our team is ready to help you sell your home for the highest possible price ASAP

©2024 Realcomp II Ltd. Shareholders
Bought with RE/MAX Elite Group T.R.

"My job is to find and attract mastery-based agents to the office, protect the culture, and make sure everyone is happy! "






