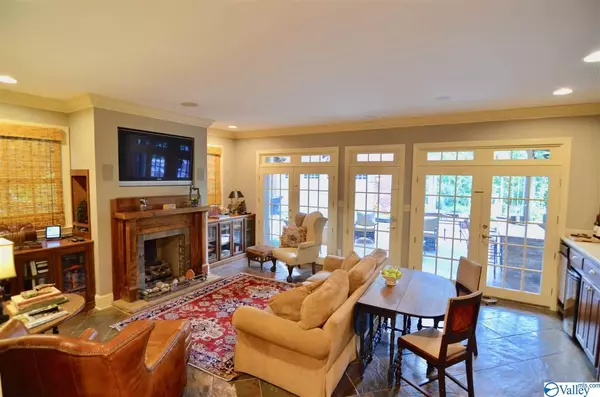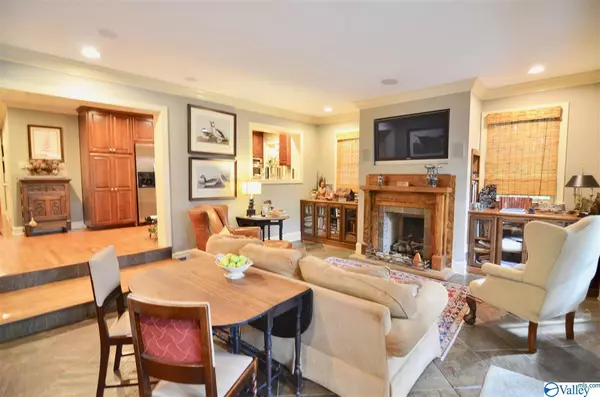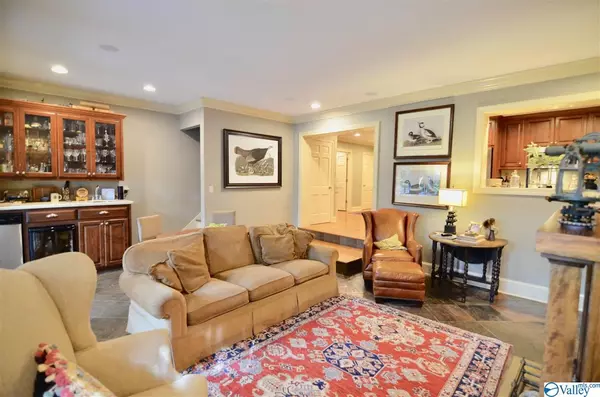$420,000
$449,900
6.6%For more information regarding the value of a property, please contact us for a free consultation.
4 Beds
3 Baths
3,200 SqFt
SOLD DATE : 12/16/2020
Key Details
Sold Price $420,000
Property Type Single Family Home
Sub Type Single Family Residence
Listing Status Sold
Purchase Type For Sale
Square Footage 3,200 sqft
Price per Sqft $131
Subdivision Clubview Heights
MLS Listing ID 1134982
Sold Date 12/16/20
Style Traditional
Bedrooms 4
Full Baths 3
HOA Y/N No
Originating Board Valley MLS
Year Built 1955
Lot Size 0.380 Acres
Acres 0.38
Lot Dimensions 104 x 180 x 71 x 180
Property Description
CLUBVIEW- ALPINE VIEW- HOME OFFICE- Renovated 4BDRM/3BTH family home privately nestled on a premier street in Clubview. Family RM open to the kitchen accented w/ FPLC, built-ins, wet bar & a wall of windows offering a light & airy feel throughout. Gourmet kitchen w/ ample cabinets, gas range & double oven! Formal DN w/ china/silver storage. Formal LV w/ FPLC & gorgeous hardwoods. Plush main LVL master w/ retracting TV, HIS & HER vanity bowls, HERS w/ lit makeup mirror & huge walk in closet. 2nd BDRM on main LVL w/ en suite. 2nd LVL w/ 2 BDRMS/1BTH. Killer outdoor space w/ tongue & groove vaulted ceiling & outdoor kitchen overlooking level lawn. Room over garage perfect for a home office!
Location
State AL
County Etowah
Direction Rainbow Dr. Turn Onto Fairoaks. Left Onto Sunnydale At The Stop Sign And Left Onto Alpine. Home On The Right.
Rooms
Basement Crawl Space
Master Bedroom First
Bedroom 2 First
Bedroom 3 Second
Bedroom 4 Second
Interior
Heating Central 2, Natural Gas
Cooling Central 2
Fireplaces Number 2
Fireplaces Type Two
Fireplace Yes
Window Features Double Pane Windows
Appliance Dishwasher, Double Oven, Gas Cooktop, Wine Cooler
Exterior
Exterior Feature Outdoor Kitchen
Garage Spaces 2.0
Building
Lot Description Sprinkler Sys
Foundation Slab
Sewer Public Sewer
New Construction Yes
Schools
Elementary Schools Eura Brown Elementary
Middle Schools Gadsden
High Schools Gadsden City High
Others
Tax ID 0551505211000045.000
Read Less Info
Want to know what your home might be worth? Contact us for a FREE valuation!

Our team is ready to help you sell your home for the highest possible price ASAP

Copyright
Based on information from North Alabama MLS.
Bought with Corporate South Realty,Inc

"My job is to find and attract mastery-based agents to the office, protect the culture, and make sure everyone is happy! "






