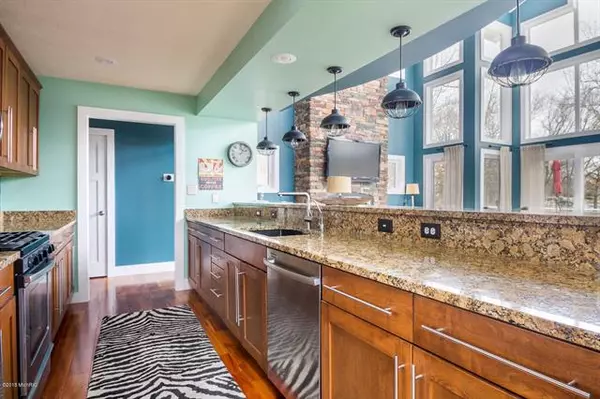$565,000
$599,000
5.7%For more information regarding the value of a property, please contact us for a free consultation.
4 Beds
4.5 Baths
2,000 SqFt
SOLD DATE : 05/25/2018
Key Details
Sold Price $565,000
Property Type Single Family Home
Sub Type Contemporary
Listing Status Sold
Purchase Type For Sale
Square Footage 2,000 sqft
Price per Sqft $282
MLS Listing ID 68018012475
Sold Date 05/25/18
Style Contemporary
Bedrooms 4
Full Baths 4
Half Baths 1
HOA Y/N no
Originating Board St. Joseph County Association of REALTORS
Year Built 2008
Annual Tax Amount $9,223
Lot Size 1.210 Acres
Acres 1.21
Lot Dimensions irregular
Property Description
Discover Lake Templene! Don't miss this opportunity to own ''The Red House'' located on Grandview Isle. This custom build from 2008 offers over 700 ft. of frontage and is situated on a 1.2 acre lot that is just a short walk (or cart ride) to Island Hills Golf Club and Resort. This 3 bedroom, 2.5 bath home features its own unique style & character along with 2000 square feet of living space on two levels. Inside you'll find a towering great room with a wall of windows, lots of natural light, grand lake views, a stunning stack stone fireplace and natural cherry hardwood flooring. The custom kitchen features maple cabinetry, stainless appliances, granite counter tops and a 14 ft snack bar.An impressive staircase (hardwood and wrought iron banister) leads to the upper level master suite with balcony that overlooks the great room. The outside features an upper level deck, a huge wrap around deck & a 3 car detached garage with upper level guest quarters that you have to see to believe. Total
Location
State MI
County St. Joseph
Area Nottawa Twp
Direction From M 86 go south on Findley then west on Raintree. Follow Raintree to end
Rooms
Other Rooms Bath - Full
Kitchen Dishwasher, Dryer, Microwave, Range/Stove, Refrigerator, Washer
Interior
Interior Features Water Softener (owned), Jetted Tub, Cable Available
Heating Forced Air
Cooling Ceiling Fan(s)
Fireplaces Type Gas
Fireplace yes
Appliance Dishwasher, Dryer, Microwave, Range/Stove, Refrigerator, Washer
Heat Source Natural Gas
Exterior
Parking Features Door Opener, Detached
Garage Description 3 Car
Waterfront Description Lake Front,Private Water Frontage
Water Access Desc All Sports Lake
Roof Type Composition,Metal
Porch Deck, Porch
Road Frontage Private, Paved
Garage yes
Building
Lot Description Golf Community, Level, Sprinkler(s)
Foundation Crawl
Sewer Septic-Existing
Water Well-Existing
Architectural Style Contemporary
Level or Stories 2 Story
Structure Type Stone,Vinyl
Schools
School District Nottawa
Others
Tax ID 01203209905
Acceptable Financing Cash, Conventional
Listing Terms Cash, Conventional
Financing Cash,Conventional
Read Less Info
Want to know what your home might be worth? Contact us for a FREE valuation!

Our team is ready to help you sell your home for the highest possible price ASAP

©2024 Realcomp II Ltd. Shareholders
Bought with Non Member

"My job is to find and attract mastery-based agents to the office, protect the culture, and make sure everyone is happy! "






