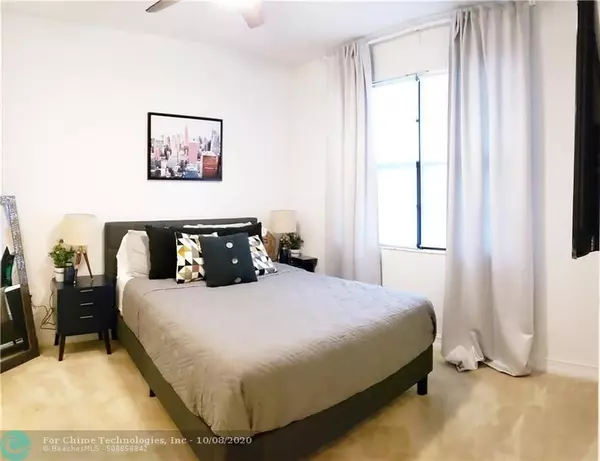$387,500
$395,000
1.9%For more information regarding the value of a property, please contact us for a free consultation.
3 Beds
3.5 Baths
2,033 SqFt
SOLD DATE : 12/02/2020
Key Details
Sold Price $387,500
Property Type Townhouse
Sub Type Townhouse
Listing Status Sold
Purchase Type For Sale
Square Footage 2,033 sqft
Price per Sqft $190
Subdivision Raintree
MLS Listing ID F10244503
Sold Date 12/02/20
Style Townhouse Fee Simple
Bedrooms 3
Full Baths 3
Half Baths 1
Construction Status New Construction
HOA Fees $212/mo
HOA Y/N Yes
Year Built 2018
Annual Tax Amount $5,923
Tax Year 2019
Property Description
Look no further! This Upscale 3 bedroom 3.5 bathroom three-story town home will satisfy even the highest buyer expectations. This property boasts hurricane impact windows/doors, 2 car garage with epoxy flooring, tile/carpeted floors, high-tech remote garage control, and balconies on the second story and master bedroom. Enjoy a contemporary kitchen with SS appliances, granite counter-tops, and kitchen island for extra space and storage. Welcoming master bedroom features his/her closets, dual sink vanities, large bath-tub, and separate shower. This property is located in the tranquil gated community of Raintree which provides its residents with resort-style amenities such as a clubhouse, fitness center, and pool.
Location
State FL
County Broward County
Community Raintree Phase Iii
Area Hollywood Central West (3980;3180)
Building/Complex Name RAINTREE
Rooms
Bedroom Description 2 Master Suites,At Least 1 Bedroom Ground Level
Other Rooms No Additional Rooms
Dining Room Breakfast Area, Dining/Living Room, Snack Bar/Counter
Interior
Interior Features First Floor Entry, Kitchen Island, Walk-In Closets
Heating Electric Heat
Cooling Electric Cooling
Flooring Carpeted Floors, Tile Floors
Equipment Automatic Garage Door Opener, Dishwasher, Disposal, Dryer, Electric Range, Electric Water Heater, Microwave, Refrigerator, Smoke Detector, Washer
Furnishings Unfurnished
Exterior
Exterior Feature High Impact Doors, Open Balcony
Parking Features Attached
Garage Spaces 2.0
Community Features Gated Community
Amenities Available Child Play Area, Other Amenities
Water Access N
Private Pool No
Building
Unit Features Other View
Entry Level 3
Foundation Cbs Construction
Unit Floor 1
Construction Status New Construction
Schools
Elementary Schools Palm Cove
Middle Schools Pines
High Schools Flanagan;Charls
Others
Pets Allowed Yes
HOA Fee Include 212
Senior Community No HOPA
Restrictions Other Restrictions
Security Features Complex Fenced,Phone Entry,Security Patrol
Acceptable Financing Cash, Conventional, Other Terms
Membership Fee Required No
Listing Terms Cash, Conventional, Other Terms
Special Listing Condition As Is
Pets Allowed No Aggressive Breeds
Read Less Info
Want to know what your home might be worth? Contact us for a FREE valuation!

Our team is ready to help you sell your home for the highest possible price ASAP

Bought with Century 21 World Connection

"My job is to find and attract mastery-based agents to the office, protect the culture, and make sure everyone is happy! "






