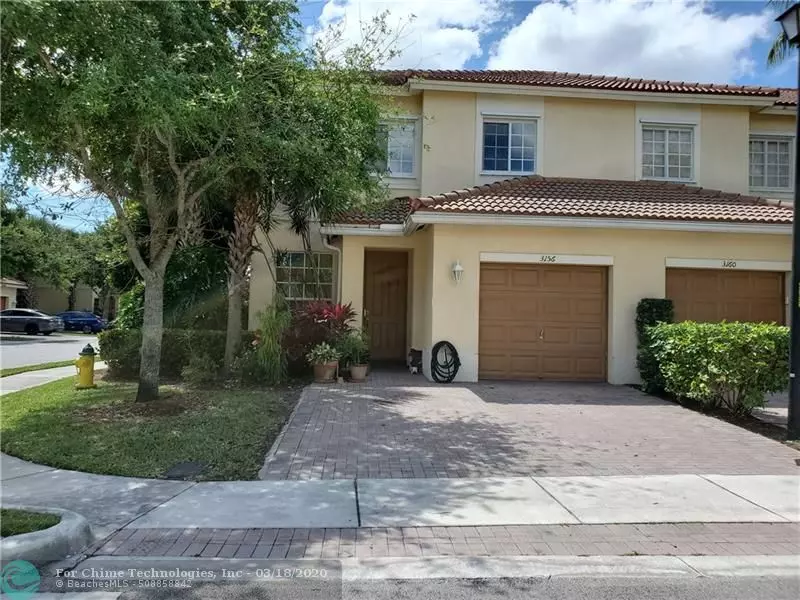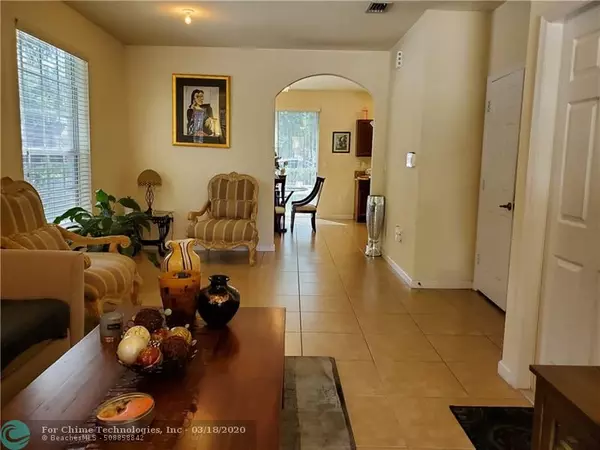$247,000
$255,000
3.1%For more information regarding the value of a property, please contact us for a free consultation.
3 Beds
2.5 Baths
1,473 SqFt
SOLD DATE : 09/18/2020
Key Details
Sold Price $247,000
Property Type Townhouse
Sub Type Townhouse
Listing Status Sold
Purchase Type For Sale
Square Footage 1,473 sqft
Price per Sqft $167
Subdivision Isles At Oakland Park
MLS Listing ID F10222394
Sold Date 09/18/20
Style Townhouse Fee Simple
Bedrooms 3
Full Baths 2
Half Baths 1
Construction Status Resale
HOA Fees $160/mo
HOA Y/N Yes
Year Built 2011
Annual Tax Amount $2,816
Tax Year 2019
Property Description
This fantastic townhouse was built in 2011 & is located in a terrific gated community. This modern townhouse is a corner unit w/ extra windows making this home light & bright! A true South Florida beauty with an open kitchen that overlooks the dining area. The kitchen features rich wood cabinets, granite countertops and stainless steel appliances. The first floor features a guest half bath and formal living area. The garage is large enough for storage and a car/SUV. The stairs have new updated laminate wood flooring. The 2nd floor features spacious bedrooms and modern baths. The master bath features dual sinks and a glass enclosed shower. There is plenty of parking and this wonderful community is great to stroll around the lakes and enjoy the sparkling pool! See it today, you will love it!
Location
State FL
County Broward County
Area Ft Ldale Nw(3390-3400;3460;3540-3560;3720;3810)
Building/Complex Name Isles at Oakland Park
Rooms
Bedroom Description Master Bedroom Upstairs
Other Rooms Family Room, Utility Room/Laundry
Dining Room Eat-In Kitchen, Family/Dining Combination
Interior
Interior Features First Floor Entry, Closet Cabinetry
Heating Central Heat
Cooling Ceiling Fans, Central Cooling
Flooring Carpeted Floors, Ceramic Floor
Equipment Dishwasher, Dryer, Electric Range, Microwave, Refrigerator, Self Cleaning Oven, Washer
Exterior
Exterior Feature Open Porch, Storm/Security Shutters
Parking Features Attached
Garage Spaces 1.0
Amenities Available Bbq/Picnic Area, Exterior Lighting, Pool
Water Access N
Private Pool No
Building
Unit Features Garden View
Foundation Cbs Construction, Other Construction
Unit Floor 1
Construction Status Resale
Others
Pets Allowed Yes
HOA Fee Include 160
Senior Community No HOPA
Restrictions Other Restrictions
Security Features Complex Fenced,Card Entry,Phone Entry
Acceptable Financing Cash, Conventional, FHA, VA
Membership Fee Required No
Listing Terms Cash, Conventional, FHA, VA
Special Listing Condition As Is
Pets Allowed Restrictions Or Possible Restrictions
Read Less Info
Want to know what your home might be worth? Contact us for a FREE valuation!

Our team is ready to help you sell your home for the highest possible price ASAP

Bought with Abundant Homes Rlty Investment

"My job is to find and attract mastery-based agents to the office, protect the culture, and make sure everyone is happy! "






