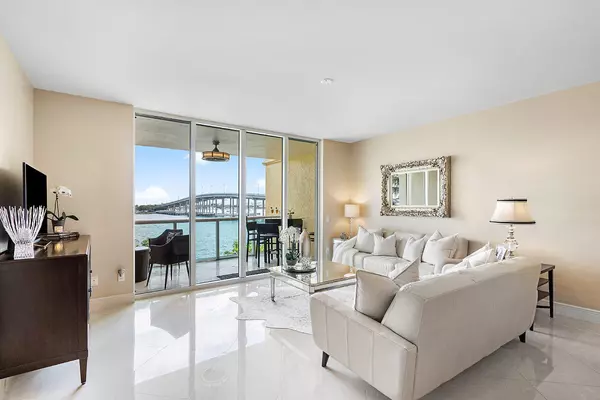Bought with United Realty Group Inc
$415,000
$425,000
2.4%For more information regarding the value of a property, please contact us for a free consultation.
2 Beds
2 Baths
1,958 SqFt
SOLD DATE : 07/15/2020
Key Details
Sold Price $415,000
Property Type Condo
Sub Type Condo/Coop
Listing Status Sold
Purchase Type For Sale
Square Footage 1,958 sqft
Price per Sqft $211
Subdivision Marina Grande Riviera Beach Condo
MLS Listing ID RX-10629336
Sold Date 07/15/20
Style Contemporary,Traditional
Bedrooms 2
Full Baths 2
Construction Status Resale
HOA Fees $910/mo
HOA Y/N Yes
Min Days of Lease 30
Leases Per Year 3
Year Built 2007
Annual Tax Amount $6,523
Tax Year 2019
Lot Size 3.561 Acres
Property Description
WELCOME TO PARADISE! This fully furnished turnkey waterfront gem defines elegance, upgrades galore and executive style living! This stunning like brand new (2) bedroom + den (2) full bathrooms, with covered travertine terrace features; stunning waterfront views from virtually every room, luxurious 24'' x 24'' diagonal porcelain tile throughout, upgraded spacious kitchen with granite, marble backsplash, stainless steel appliance package, undermount lighting, counter depth refrigerator and Italian cabinets. PASSING THROUGH you will discover exceptional taste, bright and airy split floorplan, marble galore in the master bath, whirlpool jetted tub, spacious master suite with his and hers closets with built-ins, hurricane impact windows and doors, 4 1/2'' plantation shutters, 5 1/2 baseboards
Location
State FL
County Palm Beach
Area 5280
Zoning RES
Rooms
Other Rooms Den/Office, Great, Laundry-Inside, Storage
Master Bath Dual Sinks, Mstr Bdrm - Sitting, Separate Shower, Whirlpool Spa
Interior
Interior Features Bar, Built-in Shelves, Fire Sprinkler, Foyer, Pantry, Roman Tub, Split Bedroom, Walk-in Closet
Heating Central, Electric
Cooling Ceiling Fan, Central, Electric
Flooring Marble, Tile
Furnishings Furnished,Turnkey
Exterior
Exterior Feature Covered Balcony
Parking Features Assigned, Garage - Detached, Guest
Garage Spaces 1.0
Community Features Home Warranty, Sold As-Is
Utilities Available Cable, Electric
Amenities Available Bike - Jog, Bike Storage, Billiards, Boating, Clubhouse, Community Room, Fitness Center, Game Room, Internet Included, Manager on Site, Picnic Area, Pool, Sauna, Spa-Hot Tub, Tennis, Trash Chute, Whirlpool
Waterfront Description Intracoastal,Navigable,No Fixed Bridges,Ocean Access,Seawall
Water Access Desc Marina,Up to 50 Ft Boat
View Intracoastal, Ocean
Roof Type Comp Rolled
Present Use Home Warranty,Sold As-Is
Handicap Access Accessible Elevator Installed, Handicap Access, Wide Hallways
Exposure East
Private Pool No
Building
Lot Description East of US-1, Private Road, Sidewalks
Story 26.00
Unit Features Lobby
Foundation CBS
Unit Floor 312
Construction Status Resale
Others
Pets Allowed Restricted
HOA Fee Include Cable,Common Areas,Common R.E. Tax,Elevator,Hot Water,Insurance-Bldg,Manager,Master Antenna/TV,Other,Pest Control,Recrtnal Facility,Reserve Funds,Security,Sewer,Trash Removal,Water
Senior Community No Hopa
Restrictions Buyer Approval,Interview Required,Lease OK,Lease OK w/Restrict,Other
Security Features Entry Card,Gate - Manned,Security Light,Security Patrol,TV Camera
Acceptable Financing Cash, Conventional
Horse Property No
Membership Fee Required No
Listing Terms Cash, Conventional
Financing Cash,Conventional
Pets Allowed < 20 lb Pet, 21 lb to 30 lb Pet, Up to 2 Pets
Read Less Info
Want to know what your home might be worth? Contact us for a FREE valuation!

Our team is ready to help you sell your home for the highest possible price ASAP

"My job is to find and attract mastery-based agents to the office, protect the culture, and make sure everyone is happy! "






