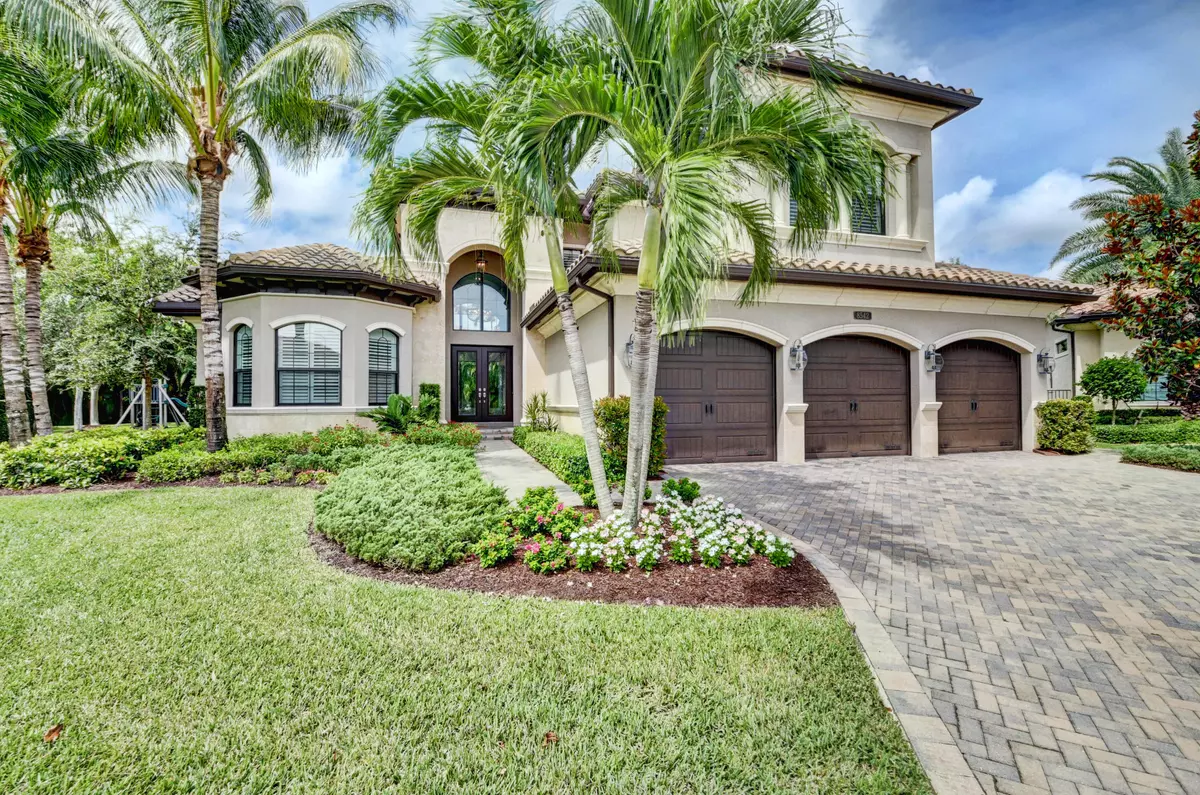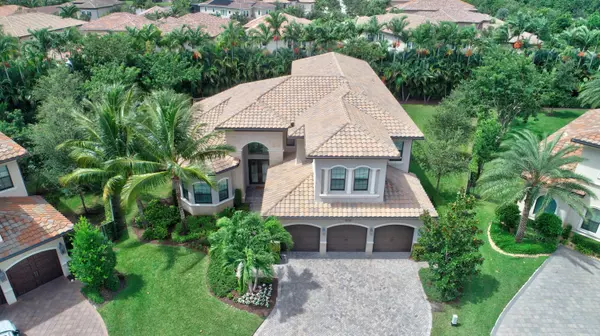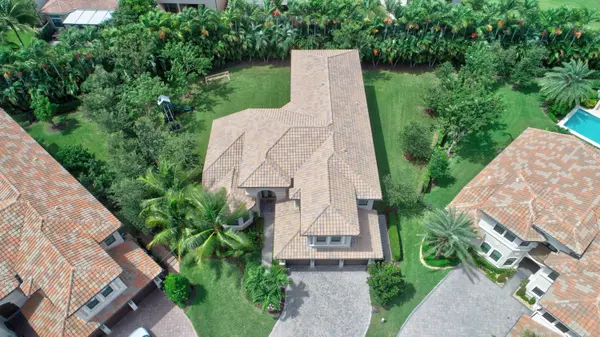Bought with Coldwell Banker/ BR
$1,300,000
$1,449,000
10.3%For more information regarding the value of a property, please contact us for a free consultation.
5 Beds
7.1 Baths
5,225 SqFt
SOLD DATE : 02/28/2020
Key Details
Sold Price $1,300,000
Property Type Single Family Home
Sub Type Single Family Detached
Listing Status Sold
Purchase Type For Sale
Square Footage 5,225 sqft
Price per Sqft $248
Subdivision The Bridges
MLS Listing ID RX-10576081
Sold Date 02/28/20
Bedrooms 5
Full Baths 7
Half Baths 1
Construction Status Resale
HOA Fees $604/mo
HOA Y/N Yes
Year Built 2014
Annual Tax Amount $18,432
Tax Year 2018
Property Description
Elegant and transitional home with timeless design. Customized Bassano model sited on a quiet point true cul-de-sac oversized lot featuring 5 bedrooms & 7.2 baths, plus club room with engineered hardwood flooring, and a spacious loft with an office to the side. Solid Core double door entry leads to the open living area where natural light illuminates through-out highlighting upgraded crown molding, 36-inch limestone flooring, wet bar with marble backsplash, plantation shutters, high hat lighting, custom window treatments, and a glass banister staircase boasting hardwood flooring detail. Open kitchen complemented by Subzero and Viking SS appliances, double stacked cabinets, quartz counter tops, glass & stainless-steel backsplash, double oven,sub-zero refrigerator, and Natural Gas cook-top
Location
State FL
County Palm Beach
Community The Bridges
Area 4740
Zoning RES
Rooms
Other Rooms Cabana Bath, Loft
Master Bath 2 Master Baths, Mstr Bdrm - Sitting, Mstr Bdrm - Upstairs
Interior
Interior Features Bar, Volume Ceiling, Walk-in Closet, Wet Bar
Heating Central, Electric
Cooling Central, Electric
Flooring Marble, Wood Floor
Furnishings Unfurnished
Exterior
Exterior Feature Built-in Grill, Open Balcony, Summer Kitchen
Garage Spaces 3.0
Utilities Available Cable, Electric, Gas Natural, Public Sewer, Public Water
Amenities Available Basketball, Bike - Jog, Cafe/Restaurant, Clubhouse, Community Room, Fitness Center, Game Room, Manager on Site, Pool, Sidewalks, Spa-Hot Tub
Waterfront Description None
Exposure East
Private Pool No
Building
Lot Description 1/4 to 1/2 Acre
Story 2.00
Foundation Block, CBS
Construction Status Resale
Schools
Elementary Schools Whispering Pines Elementary School
Middle Schools Eagles Landing Middle School
High Schools Olympic Heights Community High
Others
Pets Allowed Yes
HOA Fee Include Common Areas,Lawn Care,Manager
Senior Community No Hopa
Restrictions Buyer Approval,Commercial Vehicles Prohibited,Interview Required
Security Features Gate - Manned,Security Sys-Owned
Acceptable Financing Cash, Conventional
Horse Property No
Membership Fee Required No
Listing Terms Cash, Conventional
Financing Cash,Conventional
Read Less Info
Want to know what your home might be worth? Contact us for a FREE valuation!

Our team is ready to help you sell your home for the highest possible price ASAP

"My job is to find and attract mastery-based agents to the office, protect the culture, and make sure everyone is happy! "






