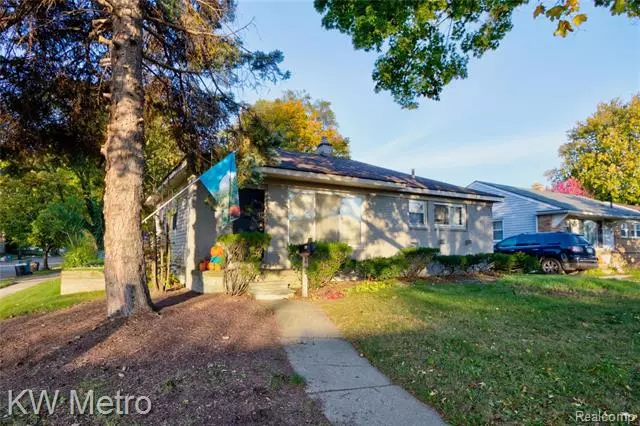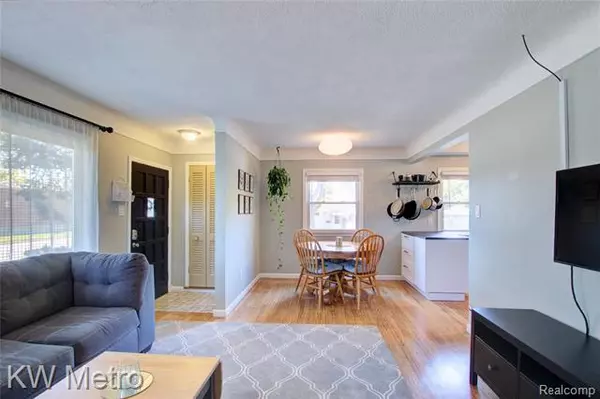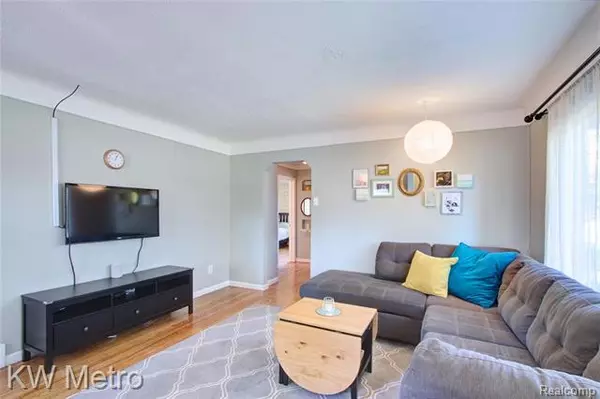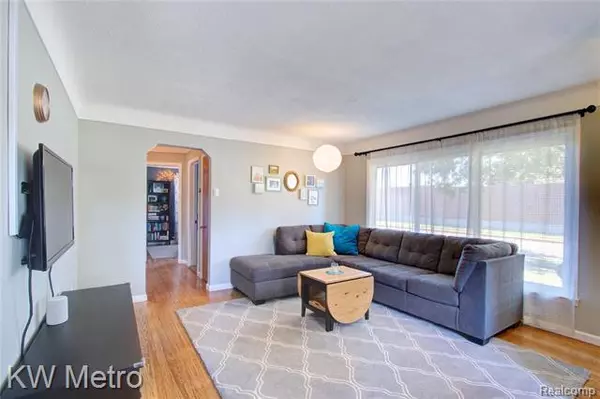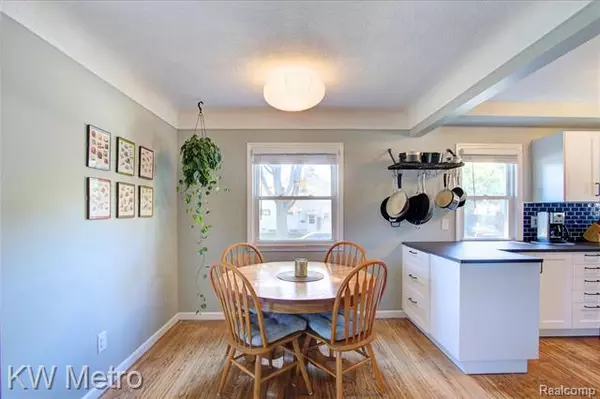$222,500
$230,000
3.3%For more information regarding the value of a property, please contact us for a free consultation.
3 Beds
1.5 Baths
1,010 SqFt
SOLD DATE : 12/11/2019
Key Details
Sold Price $222,500
Property Type Single Family Home
Sub Type Ranch
Listing Status Sold
Purchase Type For Sale
Square Footage 1,010 sqft
Price per Sqft $220
Subdivision Salem Park Sub
MLS Listing ID 219106559
Sold Date 12/11/19
Style Ranch
Bedrooms 3
Full Baths 1
Half Baths 1
HOA Y/N no
Originating Board Realcomp II Ltd
Year Built 1952
Annual Tax Amount $3,034
Lot Size 7,405 Sqft
Acres 0.17
Lot Dimensions 57.00X131.00
Property Description
Gorgeous corner lot ranch in Royal Oak with updated kitchen and private backyard. Bright entry living room with large front window, hardwood floors, and coved ceilings flowing into the dining area and kitchen. Updated kitchen features tile backsplash, newer appliances, with plenty of cabinet and counter space. Three nice sized bedrooms share a full bath. Updated breezeway connects the garage and home with tile flooring, bay window, and cozy fireplace. Large basement with ample storage space, laundry, and a Pittsburgh potty. Wonderful curb appeal on this corner lot with garden beds and porch along the side of the home. Great backyard for entertaining includes privacy fence and large patio. Attached two car garage. Welcome Home!
Location
State MI
County Oakland
Area Royal Oak
Direction North of 11 Mile and East of Campbell Rd.
Rooms
Other Rooms Bath - Lav
Basement Unfinished
Kitchen Dishwasher, Dryer, Free-Standing Gas Range, Range Hood, Free-Standing Refrigerator, Washer
Interior
Interior Features Cable Available
Hot Water Natural Gas
Heating Forced Air
Cooling Ceiling Fan(s), Central Air
Fireplaces Type Gas
Fireplace yes
Appliance Dishwasher, Dryer, Free-Standing Gas Range, Range Hood, Free-Standing Refrigerator, Washer
Heat Source Natural Gas
Exterior
Exterior Feature Fenced, Outside Lighting
Parking Features Attached, Direct Access, Door Opener
Garage Description 2 Car
Roof Type Asphalt
Porch Patio, Porch
Road Frontage Paved, Pub. Sidewalk
Garage yes
Building
Foundation Basement
Sewer Sewer-Sanitary
Water Municipal Water
Architectural Style Ranch
Warranty No
Level or Stories 1 Story
Structure Type Aluminum,Brick
Schools
School District Royal Oak
Others
Pets Allowed Yes
Tax ID 2514330021
Ownership Private Owned,Short Sale - No
Acceptable Financing Cash, Conventional, FHA, VA
Listing Terms Cash, Conventional, FHA, VA
Financing Cash,Conventional,FHA,VA
Read Less Info
Want to know what your home might be worth? Contact us for a FREE valuation!

Our team is ready to help you sell your home for the highest possible price ASAP

©2024 Realcomp II Ltd. Shareholders
Bought with Real Estate One-Fraser

"My job is to find and attract mastery-based agents to the office, protect the culture, and make sure everyone is happy! "

